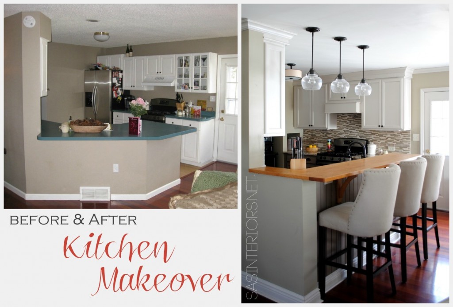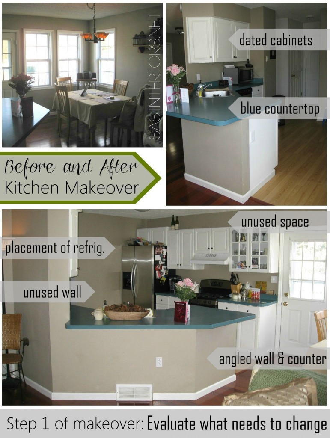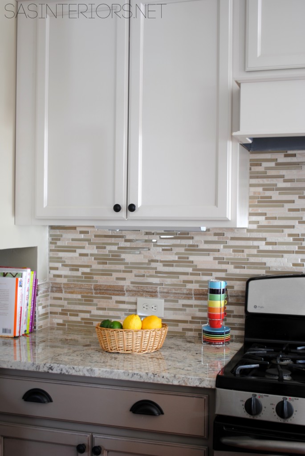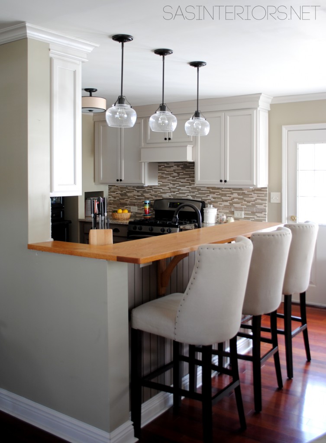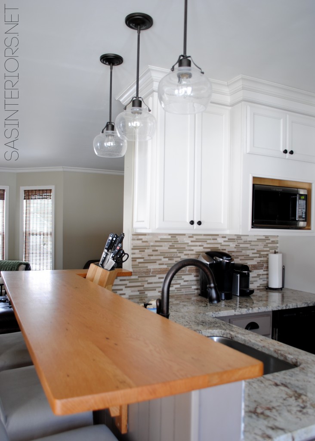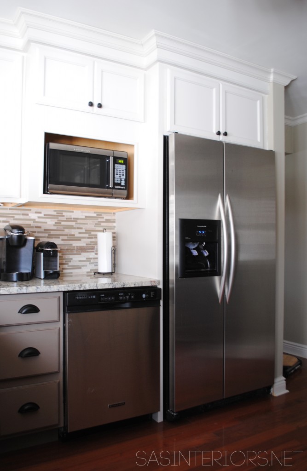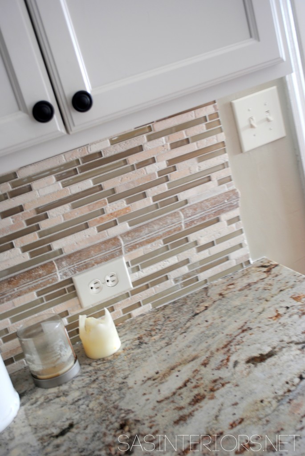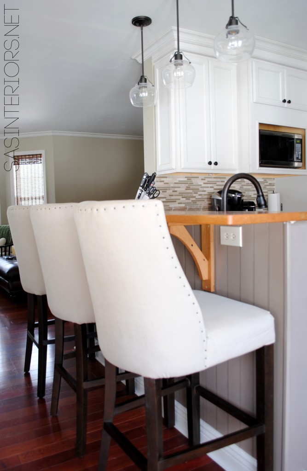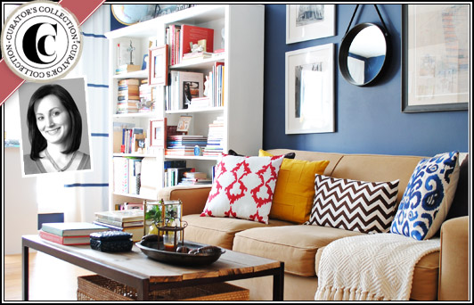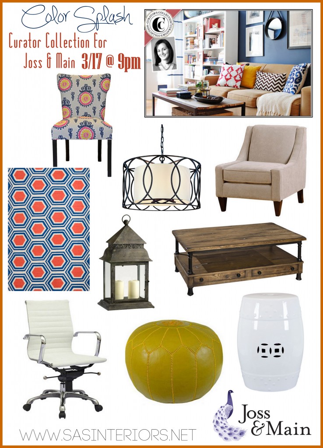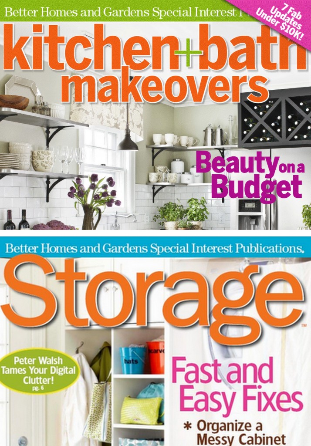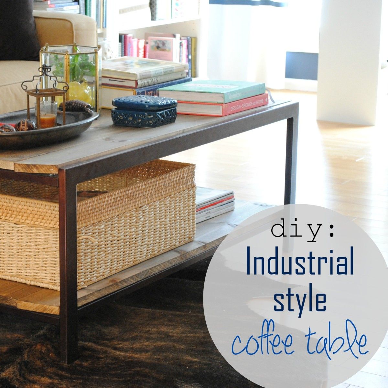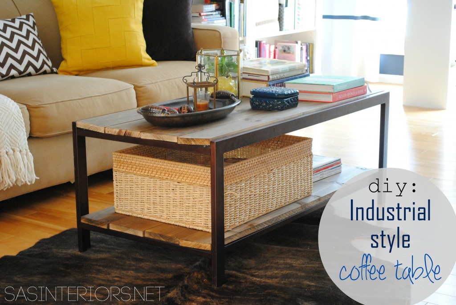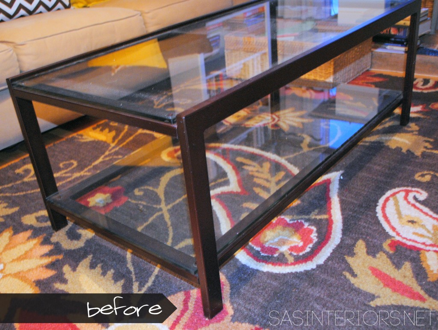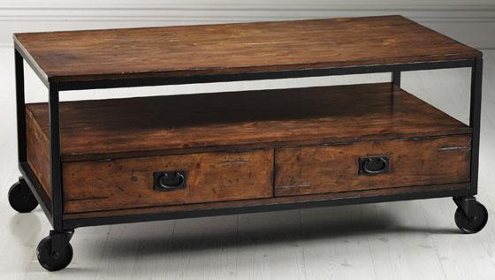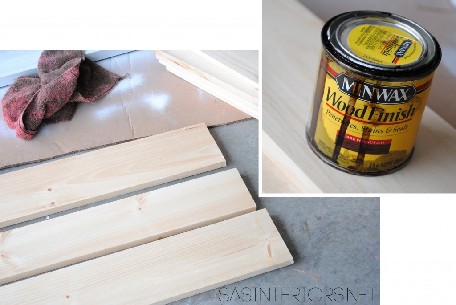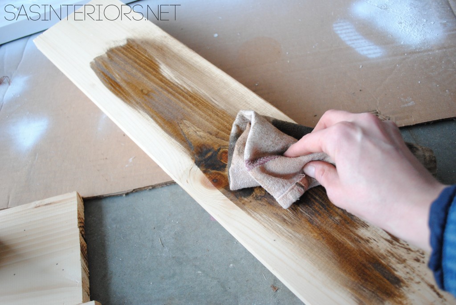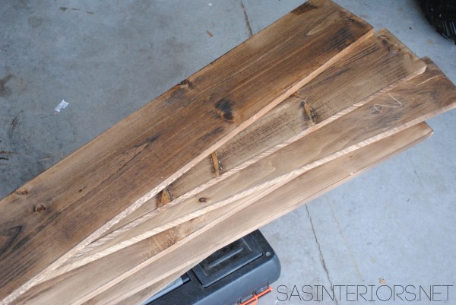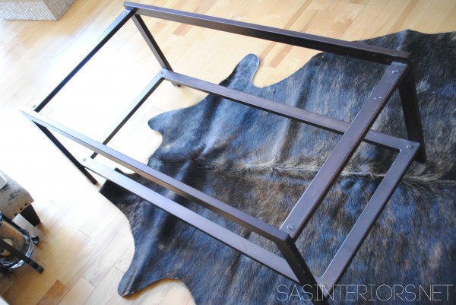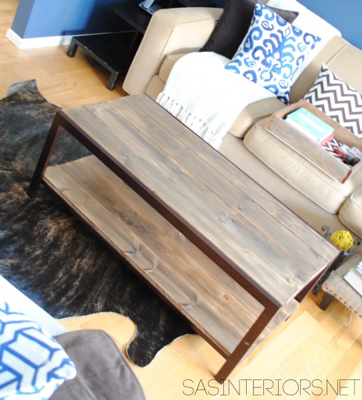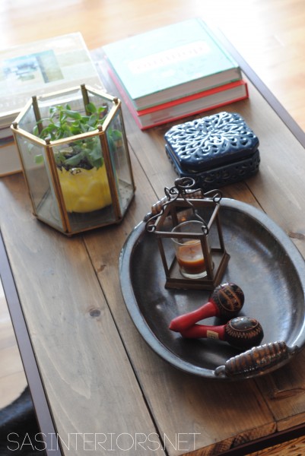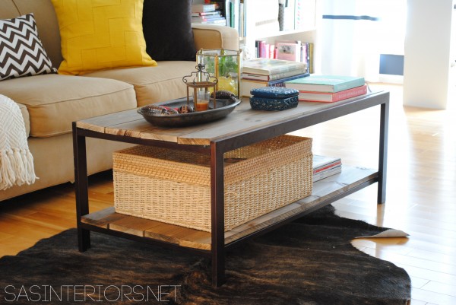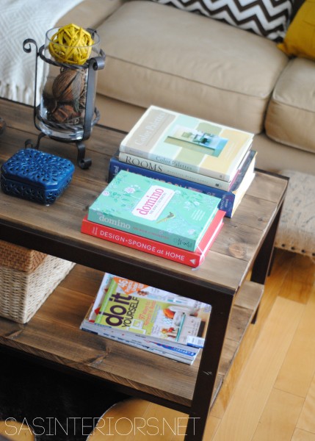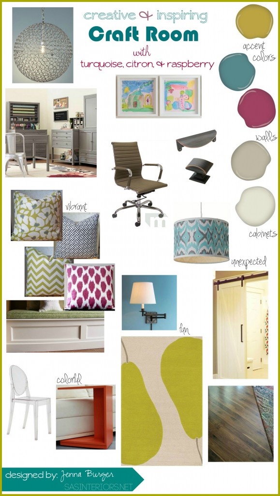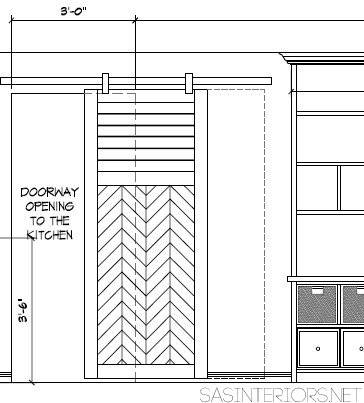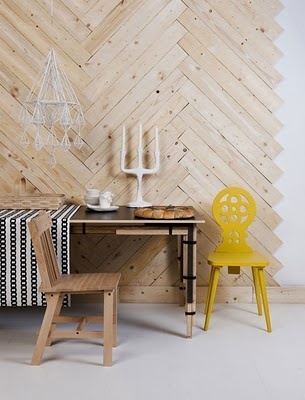The entrance way to a home, is what I believe, sets the tone for what’s to come, so it’s such a delight to surround our home in nature’s beauty.
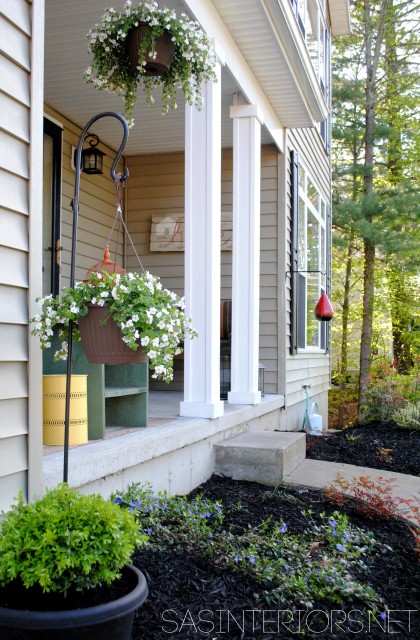
Step inside.
What a transformation this foyer has received. From an entire new staircase to new flooring to the gorgeous stripes on the wall (the wall used to be stenciled), the foyer sets the aesthetic of my classic eclectic design style where I believe, all things should have meaning.
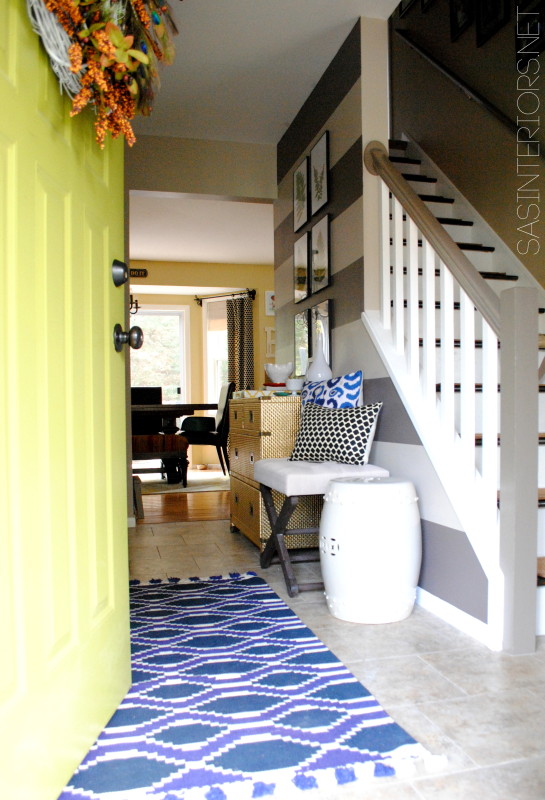
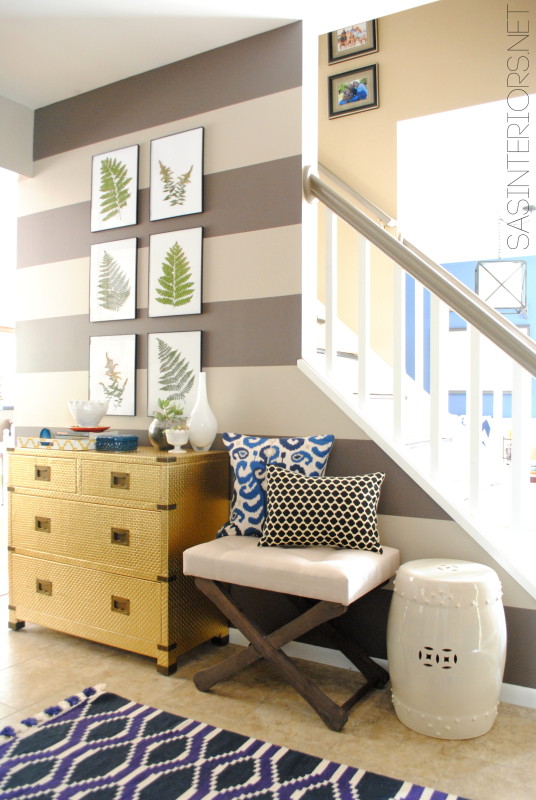
Posts associated with the foyer
Foyer Reveal
Painting perfect stripes on the wall
New greige wall color
Removing carpet from stairs
Filling homes & staining treads
Staircase Reveal
Stenciled Wall
Glazed cabinet
How to install a luxury vinyl floor
When entering into my foyer and as soon as you look to the right, BAM there is my newly created home office / family room. I’m loving the blue walls and this is one of the spaces that was recently featured in a major mag AND will also be featured in BHG soon (squeal)! This room has had quite the evolution process (and probably the most difficult in my home to design), but the result was so worth the wait. It’s such an inspirational space, which I’m so thankful for since it’s where I spend the most time (other than the kitchen… hehe).
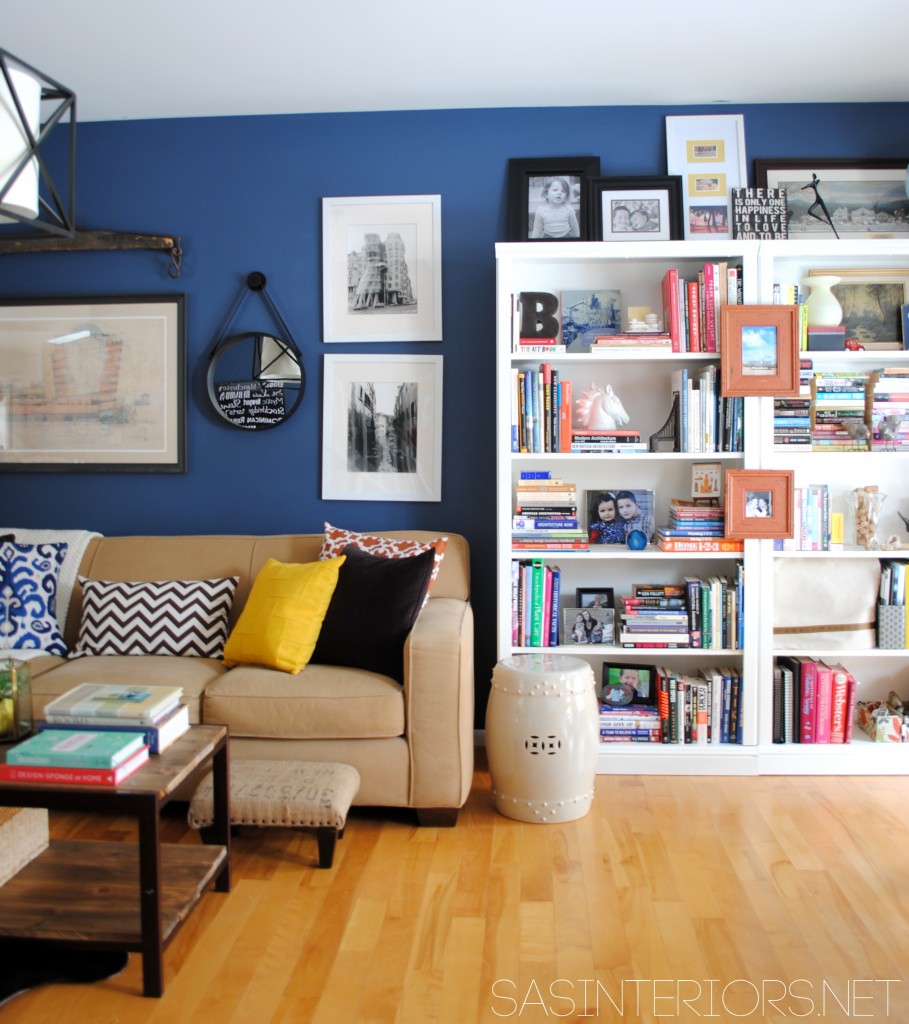
Posts associated with the office / family room
How to paint laminate shelving
How to style a shelves
My favorite navy wall colors
How to hem & paint stripes on curtains using paint
How to make a GIANT inspiration board
Home Office / Family Room reveal
DIY: Modern to industrial style coffee table
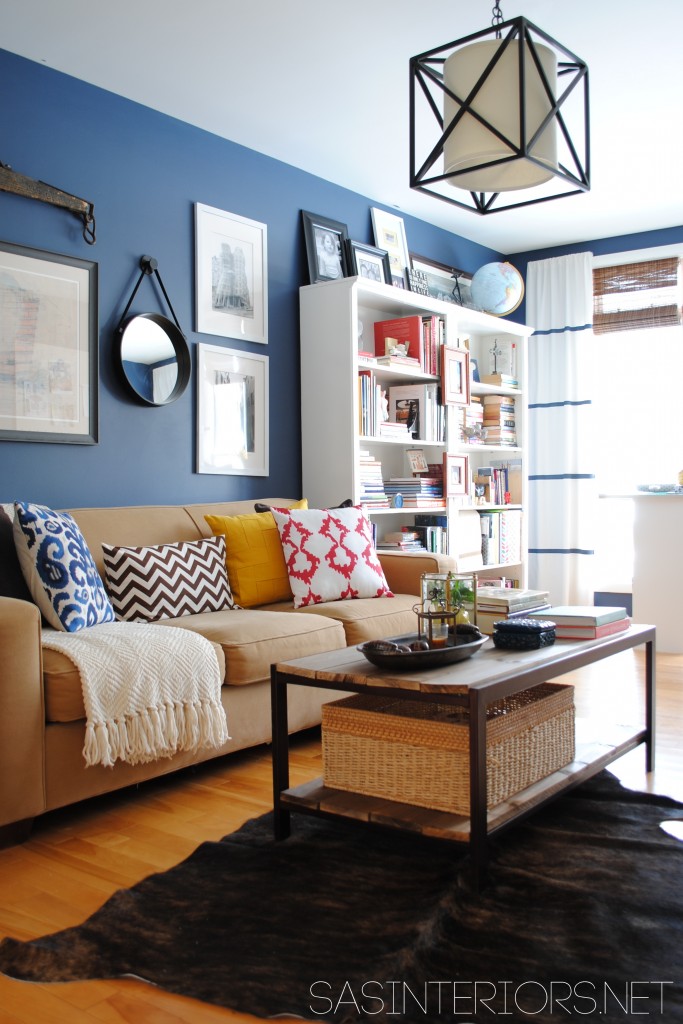
Speaking of kitchen… My office / family room is adjacent to the kitchen. This space got a huge DIY renovation 2 Summers ago and everyday I still love the color I chose for the cabinets. I had originally thought black cabinets, but changed my mind to this gray/taupe/almost-green hue. It’s a color that I have continued to use around my home and can be seen in other accents like the stair banister and the fireplace surround.
The countertops also got transformed from hunter green to black. What a change and a great spot to cook!
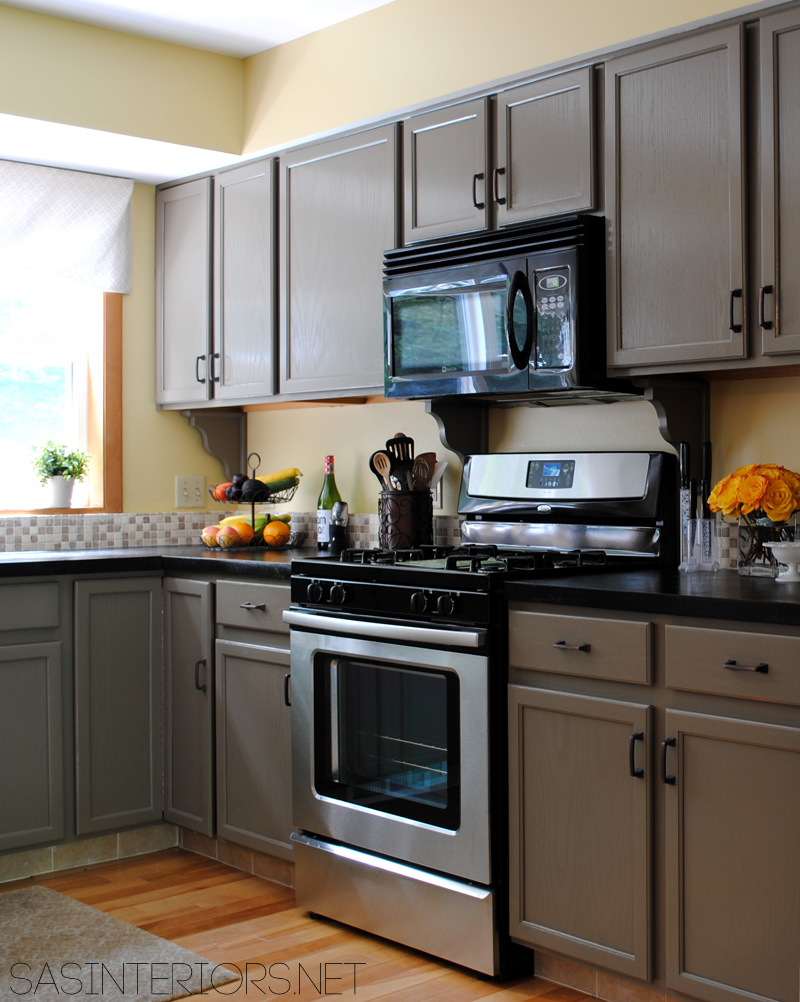
Posts associated with the kitchen
Countertop transformation
Painting the cabinets
Custom tile backsplash
Faux support brackets
Kitchen reveal
Simple window upgrade
Change a recessed light to decorative light
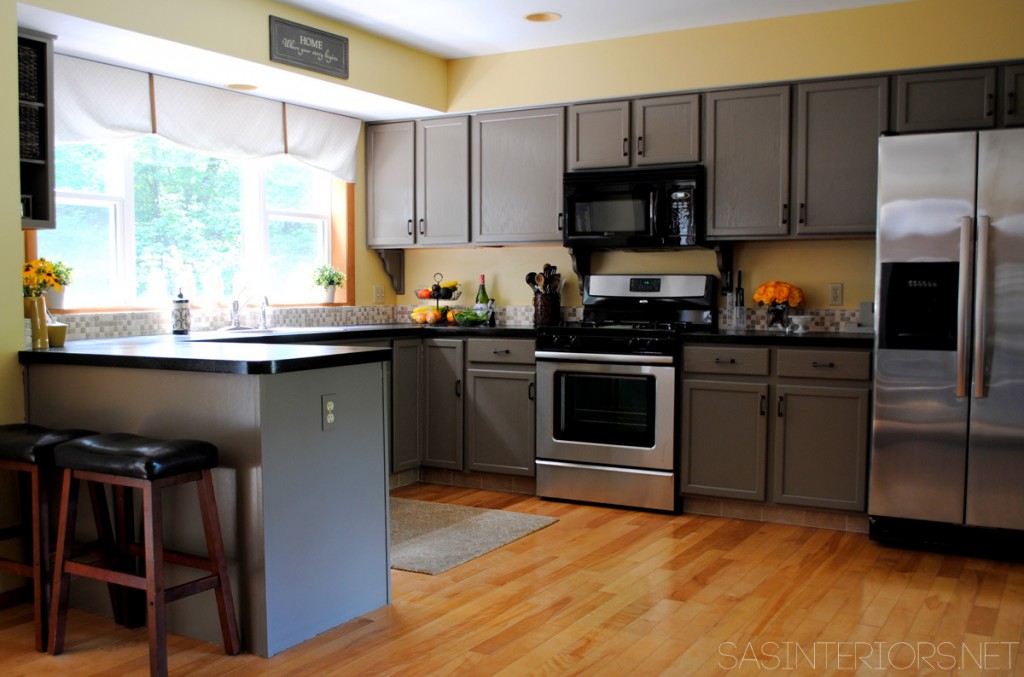
From the kitchen is the dining room / breakfast room / we-eat-all-our-meals-here room…
If you were to walk straight through the foyer, you’d enter into this space as well. My home is a total open concept, so every space flows into each other; I love the bright and airy feel of flowing rooms. Navy was a color that I started to introduce last year and from the looks of the dining room, and obviously my office (pictures above), you can see that I just adore the deep hue. The dining room has a large bay area with two side windows and a sliding glass door that leads to our deck. Super easy access to the outdoors. We love being outside once the weather warms up (I can’t wait)!
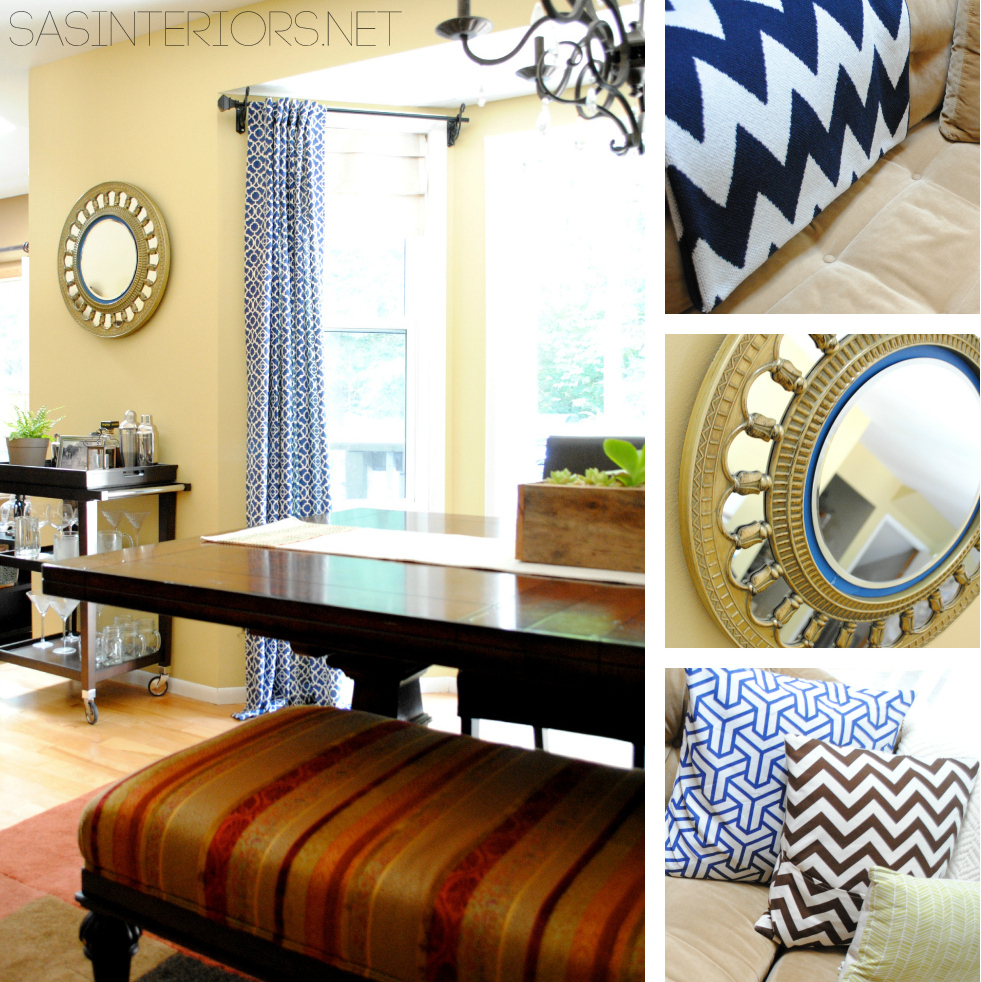
The dining room then leads to the orange-accent-wall living room…
Another example of how I love color. This is our comfy room. The space where the kids play and our family relaxes (well tries to relax amongst all my DIY projects). It’s a large space and really makes the house feel bigger because it steps down from our dining room and has a high angled ceiling. With the addition of the skylights, there’s so much sunshine that enters in, which we adore.
Would you like to come relax with us?
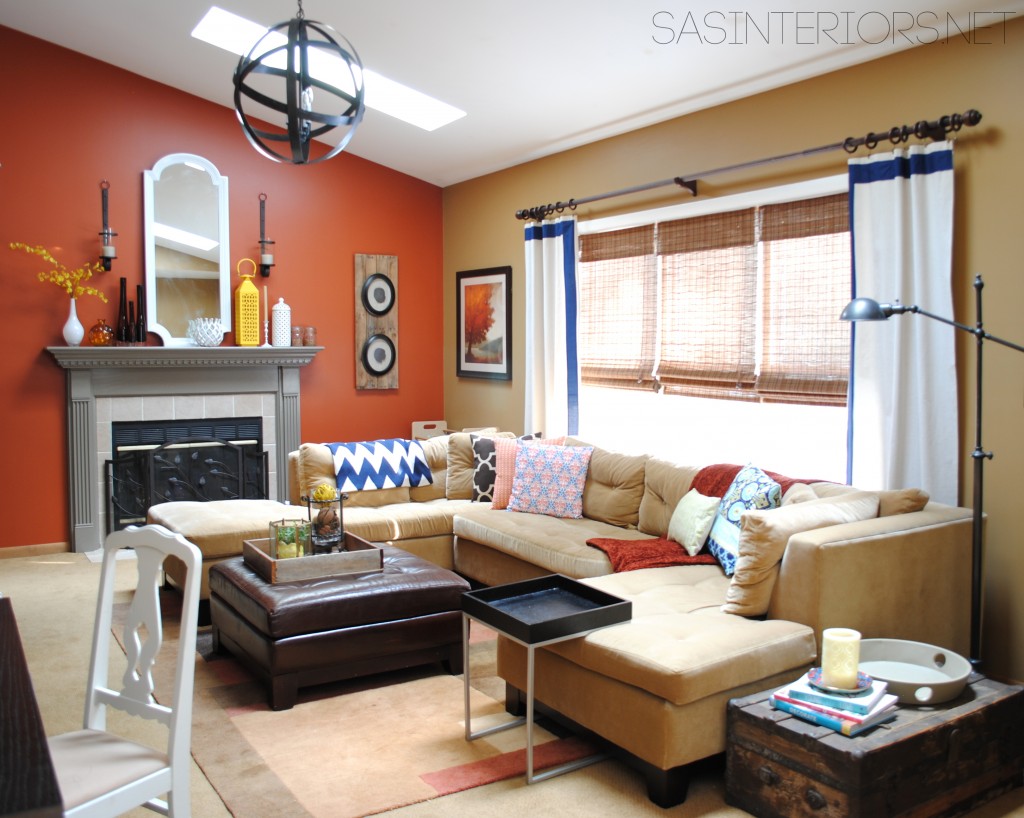 Posts associated with the living room
Posts associated with the living room
Fireplace Transformation
So that’s basically it for the first floor. Come on upstairs…
…into the master bedroom. A space that has forever been in transition (and is still a work in progress). Somehow this room gets neglected often and even though it looks pulled together here, it rarely looks like this (I’m so bad at taking the time to make our bed). Just like my office, this space has a huge amount of light filtering through. The windows are amazing.
The aesthetic in this room is more serene than the rest of the house. Comparably to the other spaces, it seemed less dramatic, until it got a revamp earlier this year! The space is still very serene and has a quiet palette, but pops of color bring in the added dimension and depth it needed to pop.
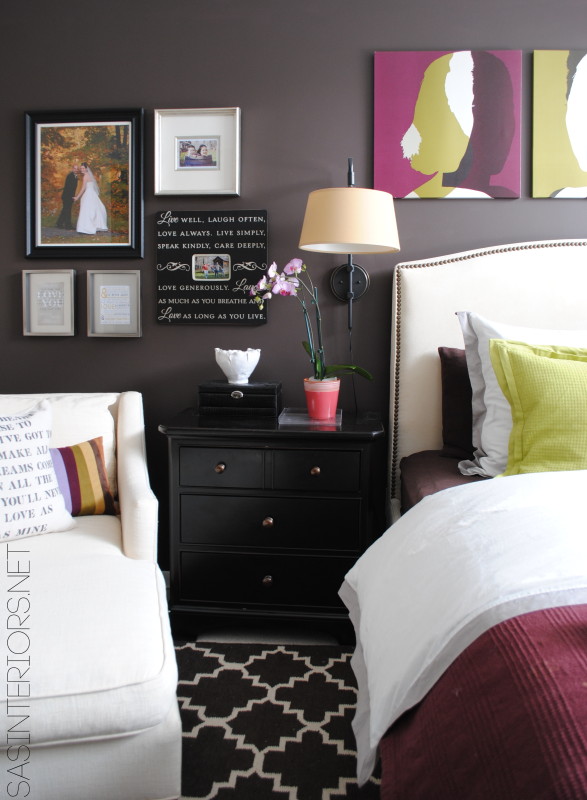
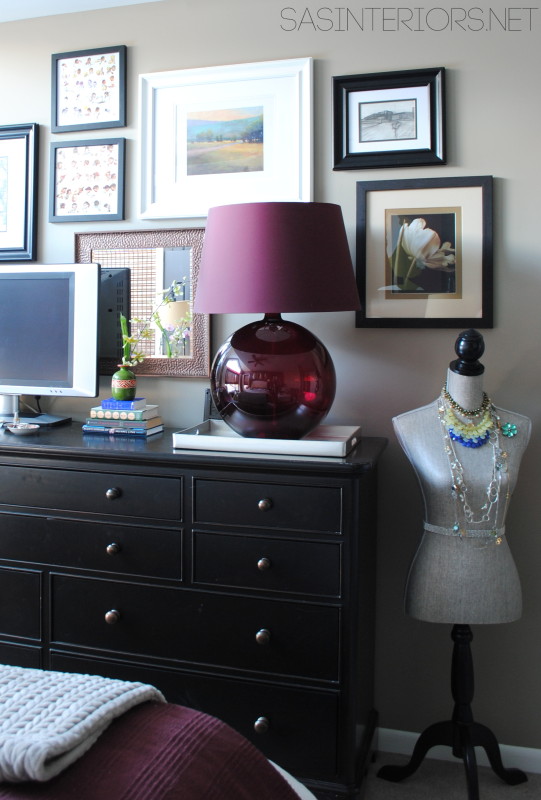
Posts associated with the bedroom
How to make a simple lined curtain (from previous space)
Master Reveal {2014 revamp}
Master Makeover: Plan of Attack
The Dark Side: Choosing a Contrasting Paint Color
Ideas for Breaking Up Matching Furniture
Customizing Store Bought Curtain Panels
How-To Make a Pendant Fixture
Desk Makeover using Make-Your-Own Chalk Finish Paint
Picture Gallery Wall
DIY: Jewelry Holder
And then there is the bathroom. If you want to see a horrid looking bathroom, you have got to check out the ‘before’!! You’ll be frightened. And to think back and remember that it took us over a year before we even started to redo it, just simply scares me. Anyway, similar to the bedroom, the master bathroom is another quiet space accented with shades of blue. From the ‘before’ color, you’ll know why this hue was chosen.
Similar to most of the spaces in my home, the master bathroom was a full-on DIY endeavour. From the cabinet to the floor to the mirror to the shower curtain, this space was entirely transformed using my two hands (and a bit of the Misters – gotta give him credit. He’s my “Can you help me?” savior)!
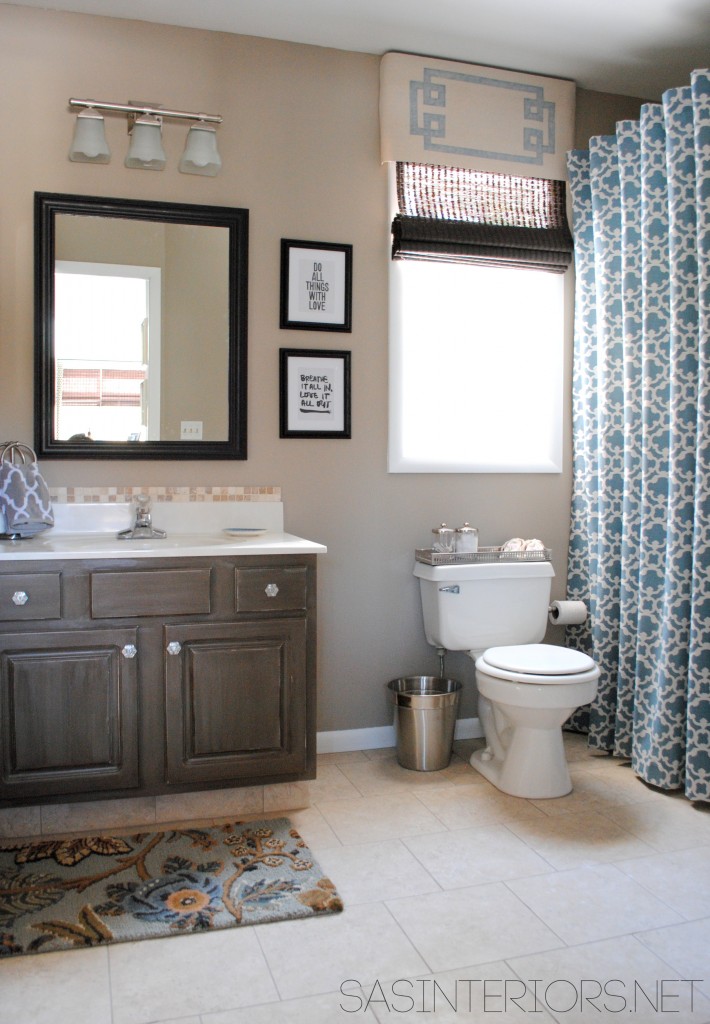 Posts associated with the master bathroom
Posts associated with the master bathroom
Horrid to heavenly master bathroom reveal
How to glaze a cabinet using stain
How to make a shower curtain using a curtain panel
Onto my kids spaces…
The room that my 2 daughters share has had quite the transformation over the years starting as a nursery, then getting revamped to a big girl room with a 3-in-1 play tent. Once baby #3 (our littlest lady) came along, a new wall color was added and changes were made to accommodate a nursery nook.
This is kind of how it looks today minus that the beige wall which was recently revamped with a new mint-colored hue…
 Posts associated with my girls bedroom
Posts associated with my girls bedroom
Washi tape initial craft
How to add decorative trim to curtains (for cheap)
DIY: 3-in-1 Play Tent
Nursery to big girl room reveal
Here is the nursery nook (which took place of the 3-in-1 tent) & the newest DIY creation, honeycomb wall hooks.
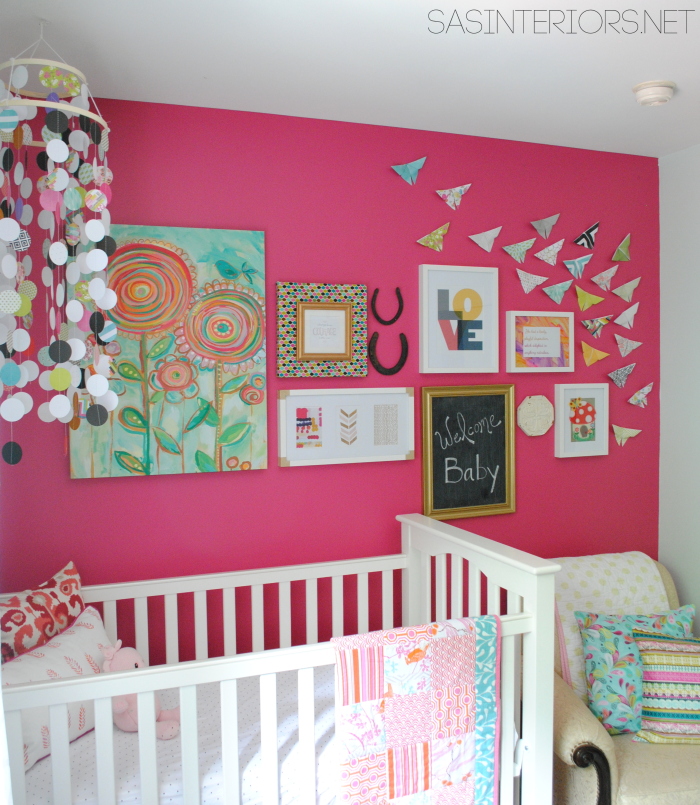
![DIY Tutorial: Honeycomb shaped wall hooks [inspiration for many other fun + functional wall storage ideas] Tutorial by Jenna Burger Design www.jennaburger.com](https://www.jennaburger.com/wp-content/uploads/2015/01/9a-691x850.jpg)
And now to my little guys room…
His room actually got a makeover last year, which has received lots of kind comments, but many of you still love his old space with the stripes, so here are details on both…
At one time he had bunkbeds, but we took them apart to make two twin beds. Since we don’t have a guest room, having an extra bed was nice, but it was rarely used so in his current revamped room, he only has one twin bed. His ‘before’ room, which is an untraditional blue-for-boy was a fun and creative space.
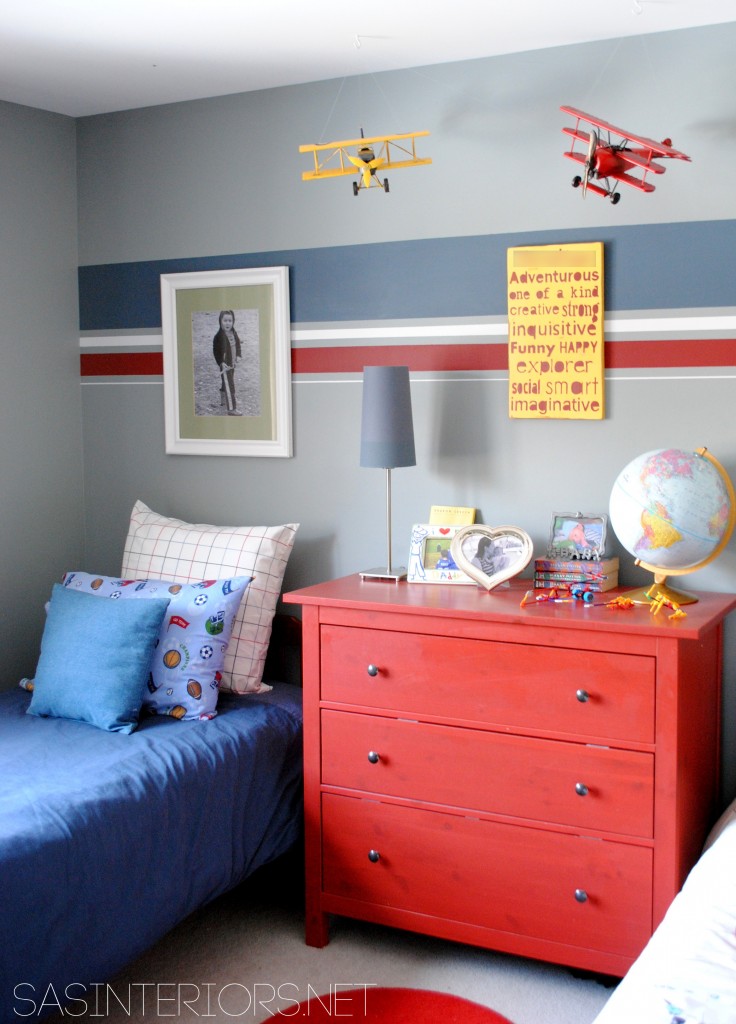 Posts associated with my boys ‘before’ bedroom
Posts associated with my boys ‘before’ bedroom
How to paint stripes
Skateboard shelves
How to make pallet shelves
Painted two-tone desk + Tips on painting furniture
His current space which was finally completed in mid-2014…
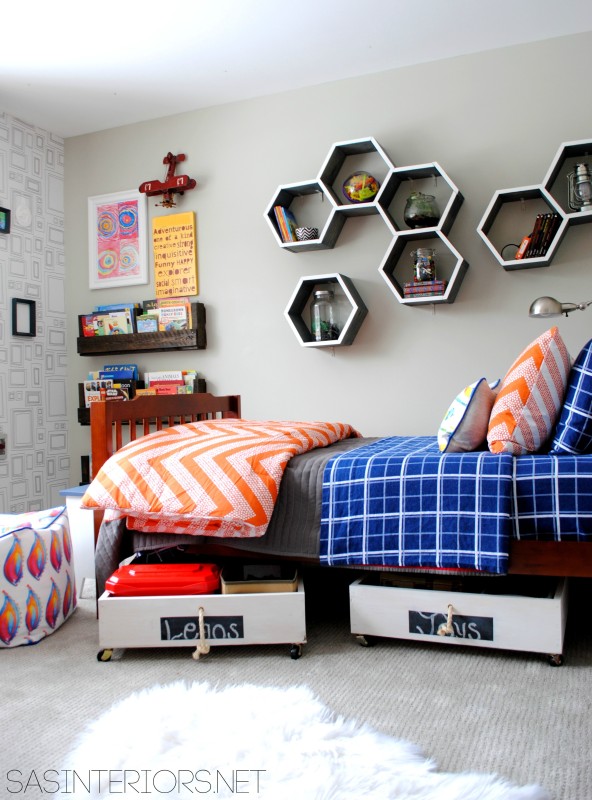
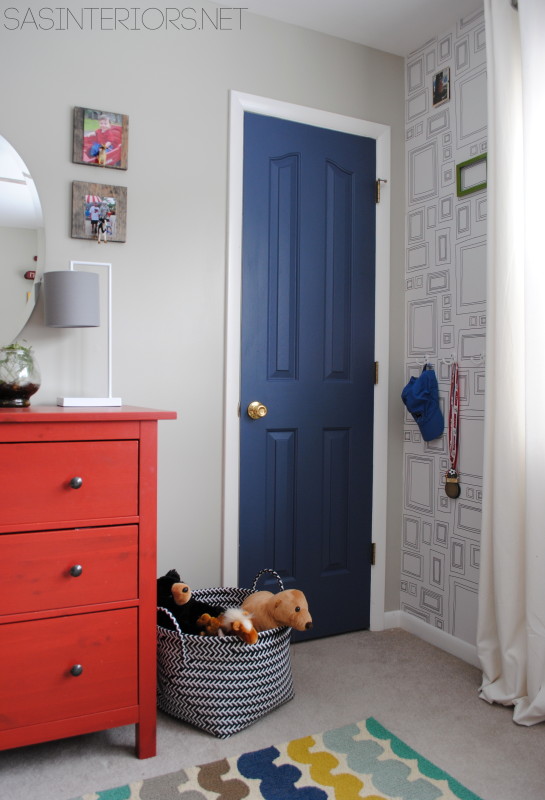
Posts associated with my boys ‘current’ bedroom
Ideas for a shared kids room (when we thought our kids were going to share a space)
How-To hang wallpaper like a PRO!
New Leaning Shelves: Decorating with leaning + ladder shelves
DIY: Rolling underbed toy storage crates
DIY: Honeycomb Shelves
Boy Bedroom Reveal
Last, but not least (since it’s my latest + greatest room revamp), the hall bathroom…
This was my biggest DIY to date because this involved hardwork + manpower (actually more like willpower) + plumbing, which made for a big job!
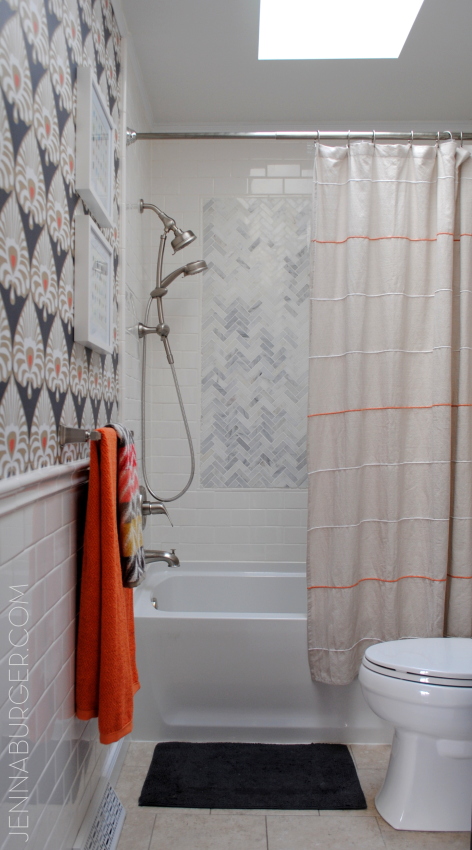
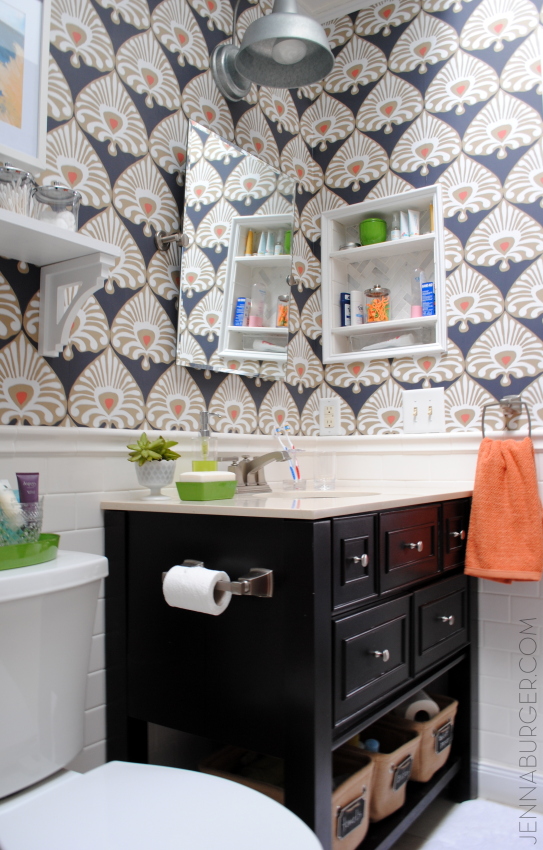
Posts associated with the hall bath
Plan of Action
Demo: Removal + Installation of the Tub & Walls
How-To Tile + Grout the Bathroom Walls
Installing Wallpaper
Adding a Tile Accent Border
Creating a Tiled Niche
And that’s my home. WOW! I hope I didn’t loose you in one of the rooms.
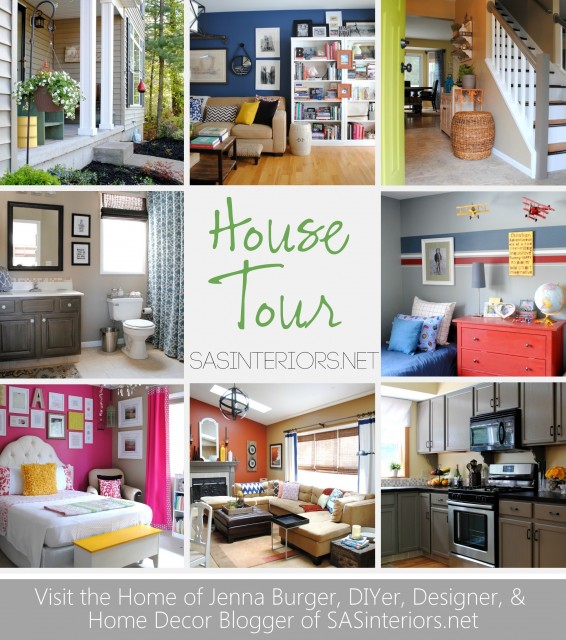
Thanks for taking the tour with me. What’s your favorite space? Hmmm… I’ll have to give some thought to which mine is.
While your thinking, if you want to check out the paint colors in my home, here is the post on all the details…
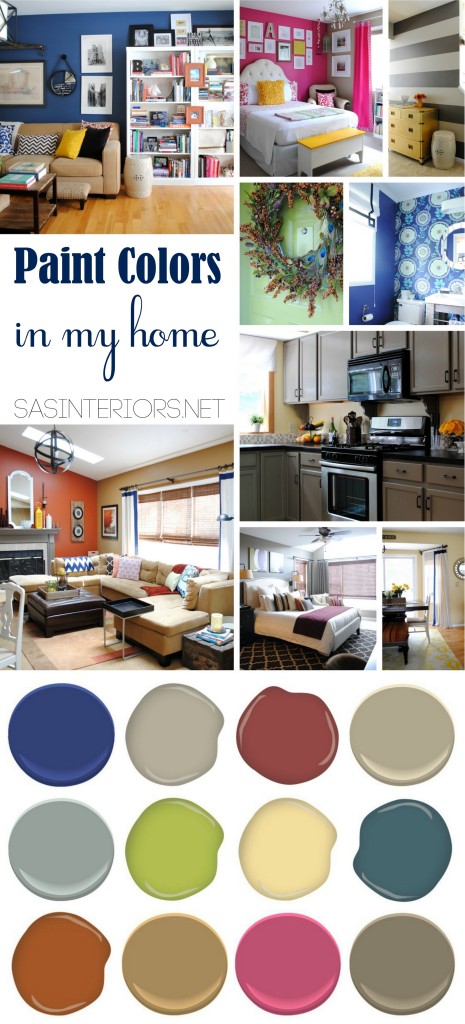
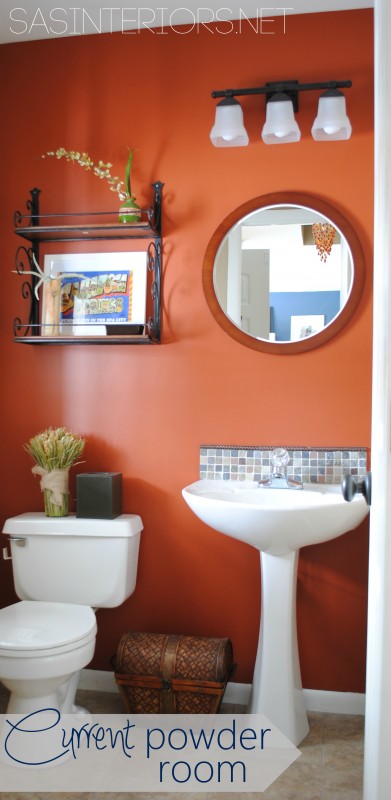 ANYWAY, enough of the chit-chat, I am psyched to share with you that I have decided to spice-up one of my bathrooms. The powder room to be exact.
ANYWAY, enough of the chit-chat, I am psyched to share with you that I have decided to spice-up one of my bathrooms. The powder room to be exact.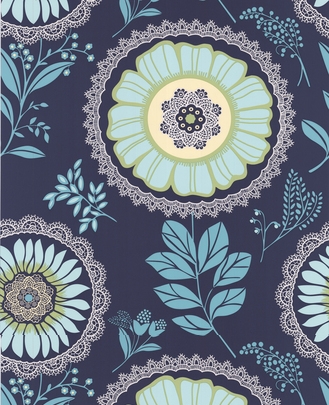
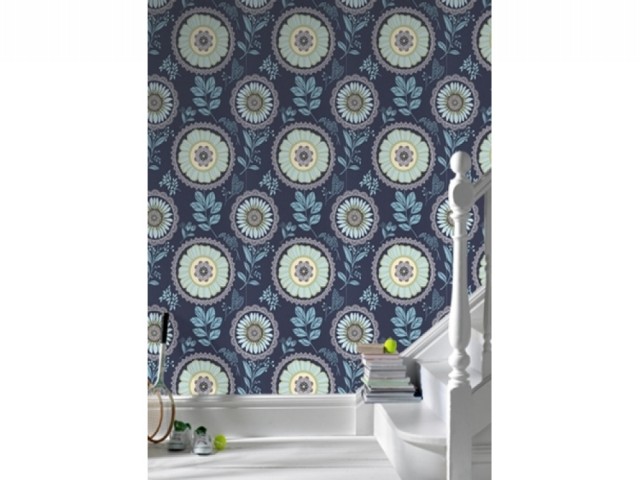
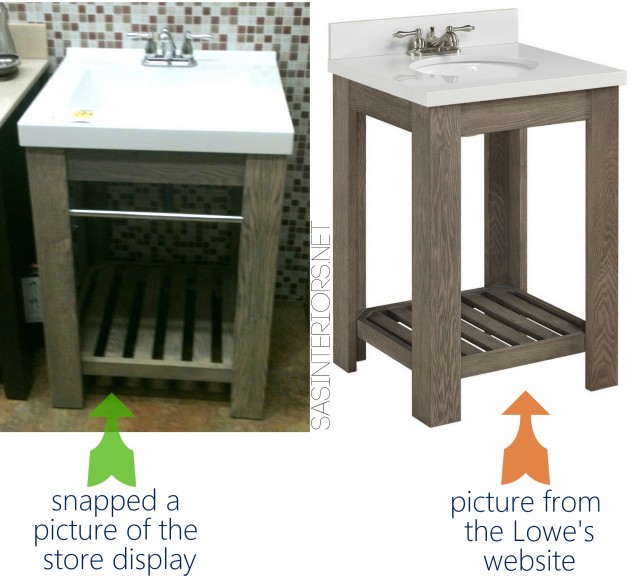
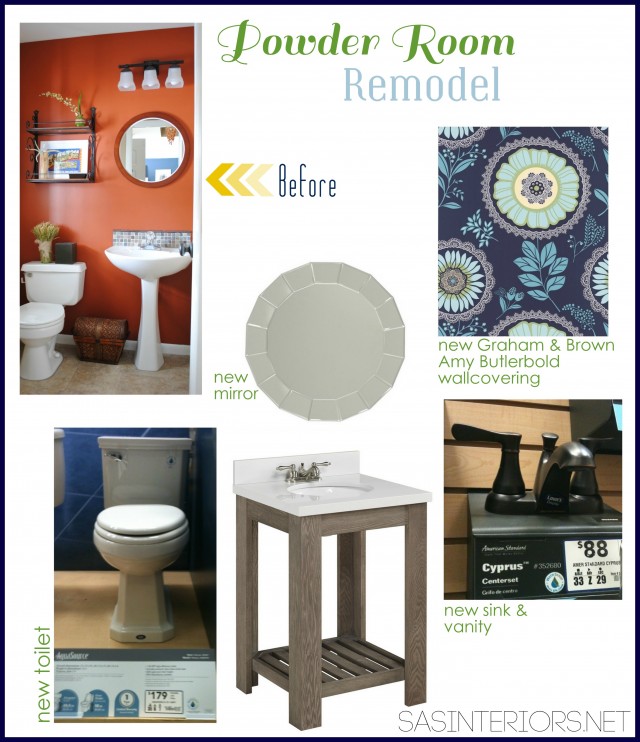
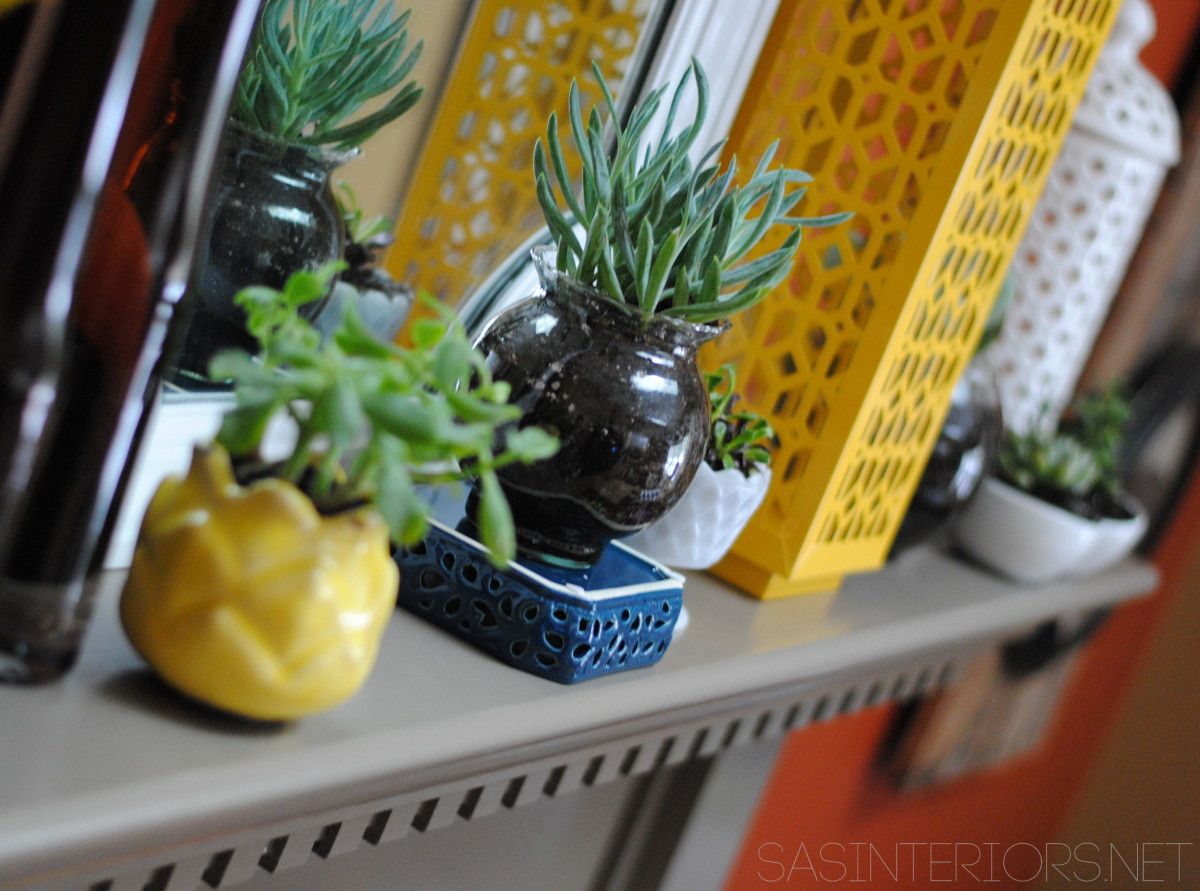
 Happy Monday! Yes, it’s Spring, but sadly it doesn’t feel like it (at least here in NY).
Happy Monday! Yes, it’s Spring, but sadly it doesn’t feel like it (at least here in NY).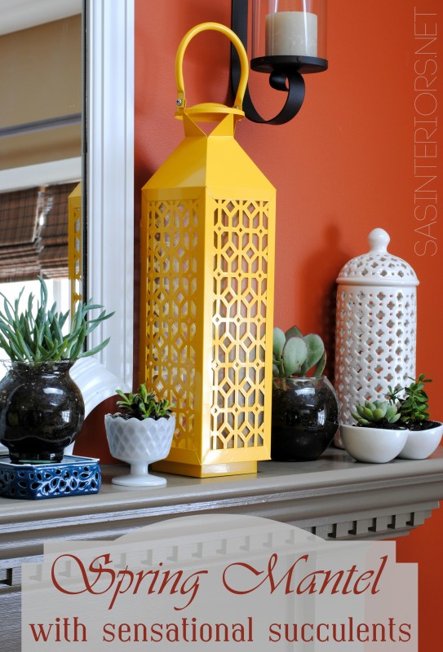
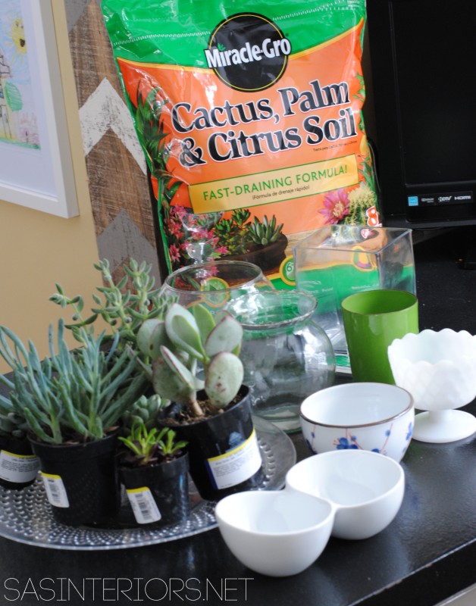
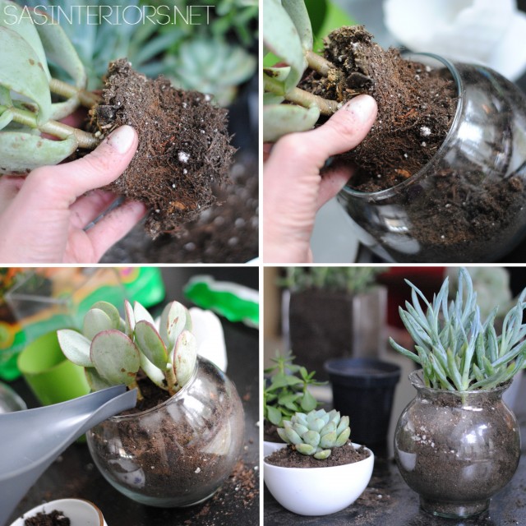
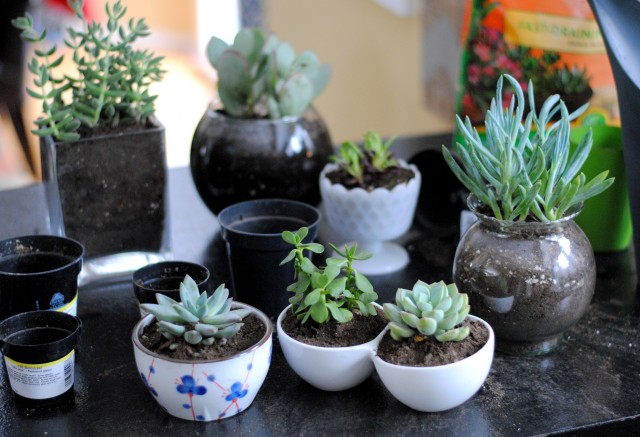
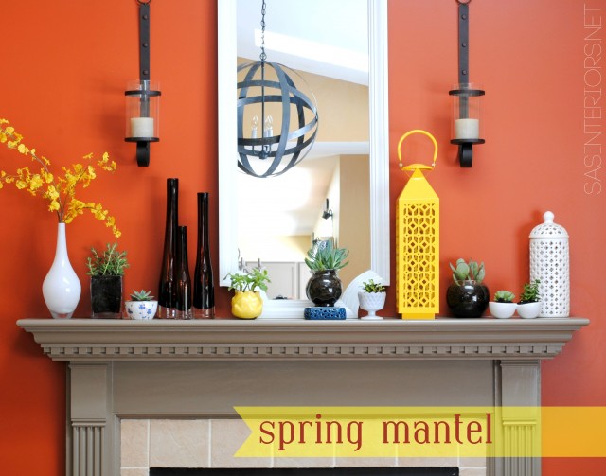
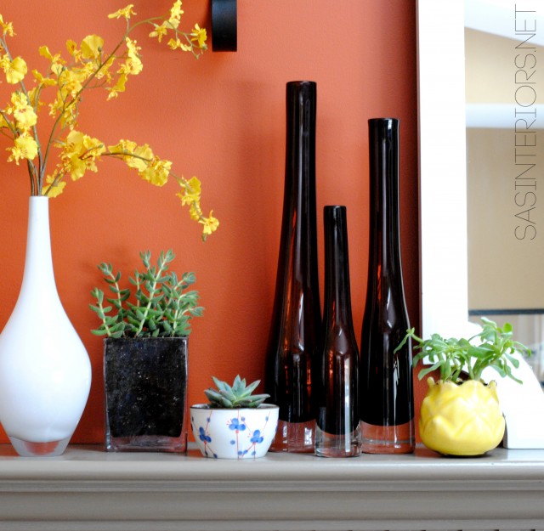
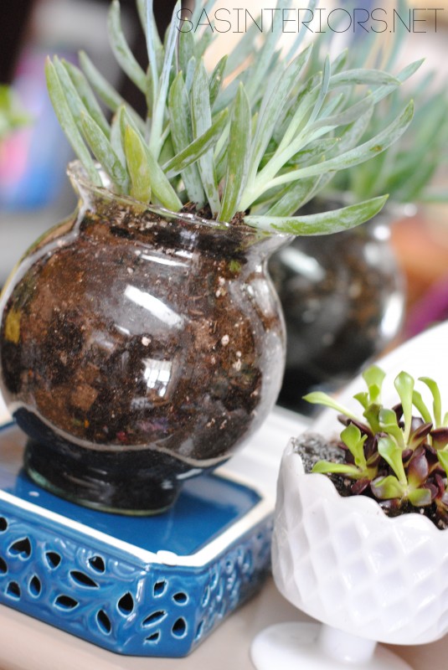
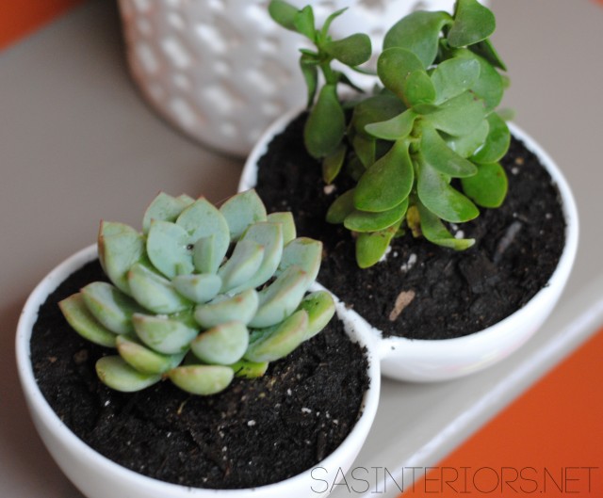
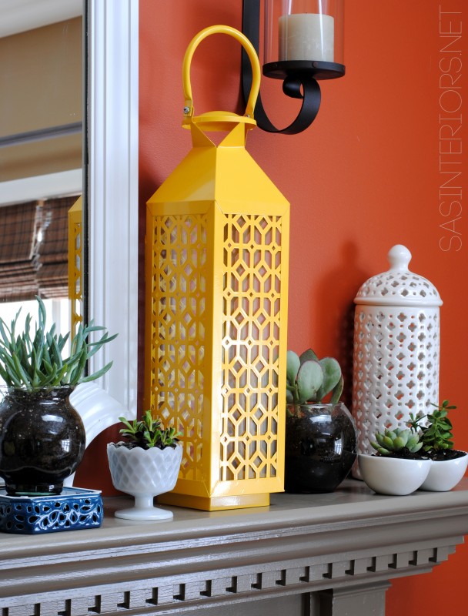
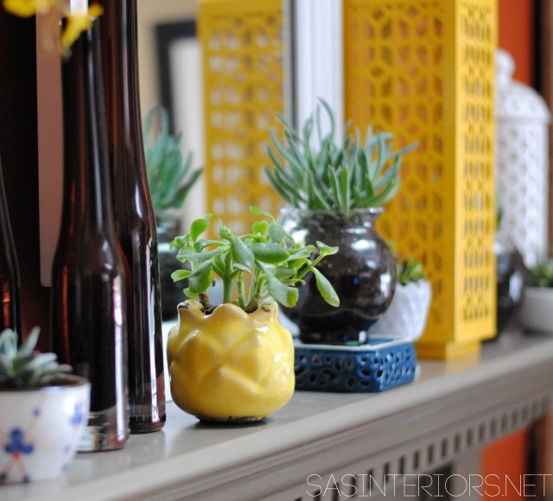
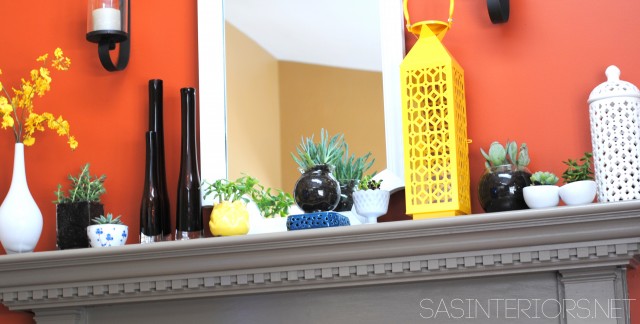

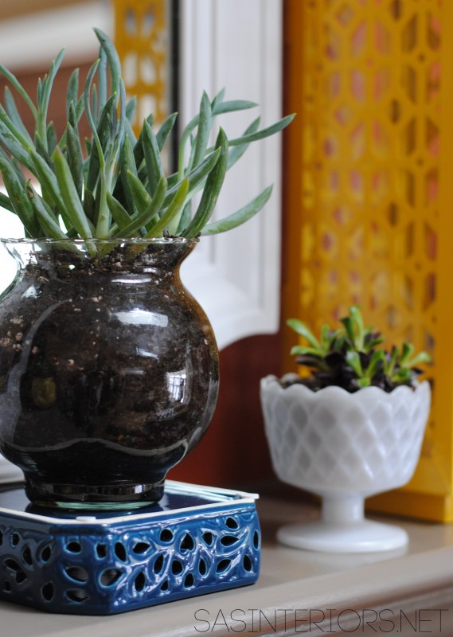
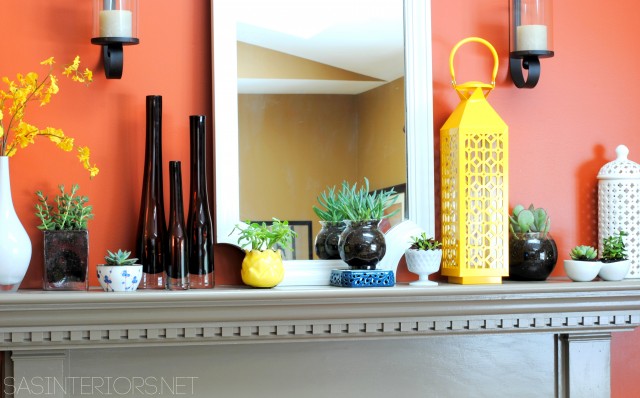















![DIY Tutorial: Honeycomb shaped wall hooks [inspiration for many other fun + functional wall storage ideas] Tutorial by Jenna Burger Design www.jennaburger.com](https://www.jennaburger.com/wp-content/uploads/2015/01/9a-691x850.jpg)







