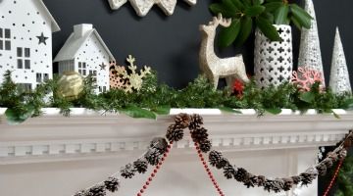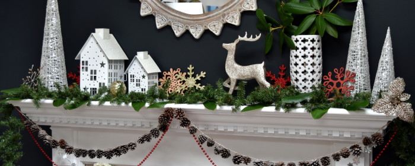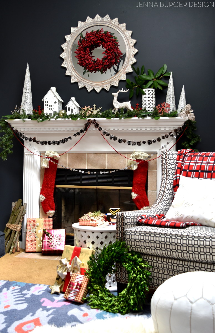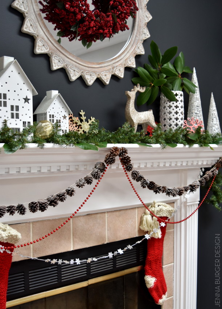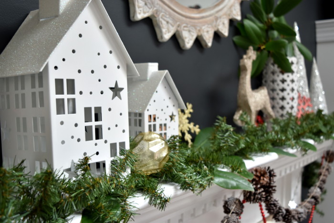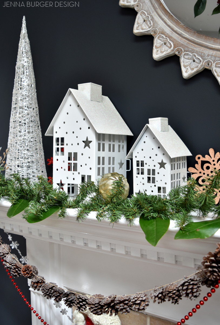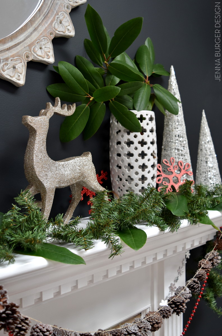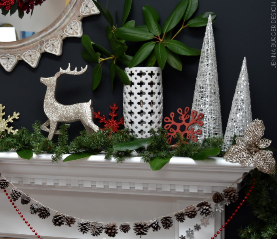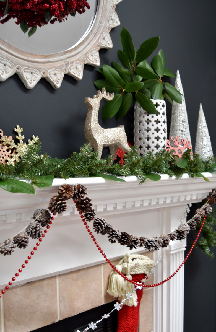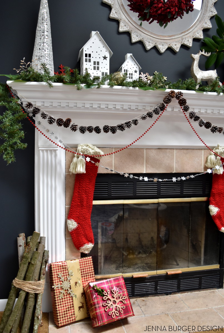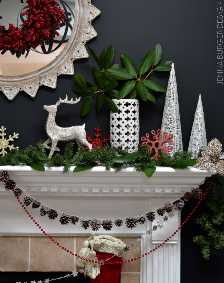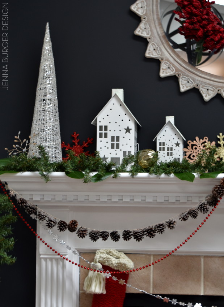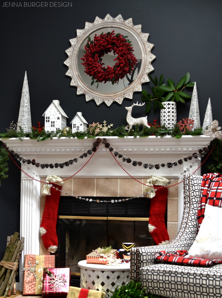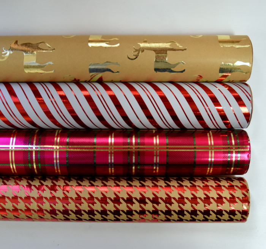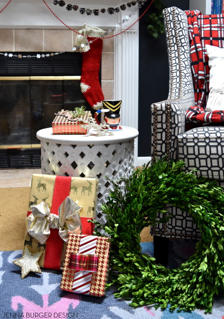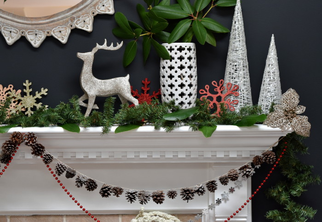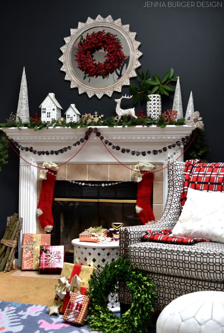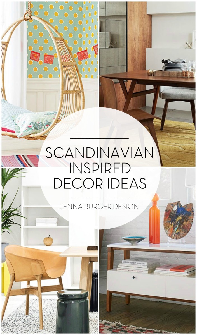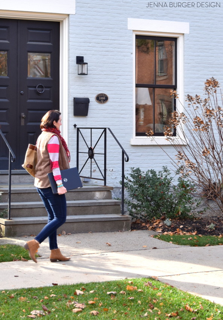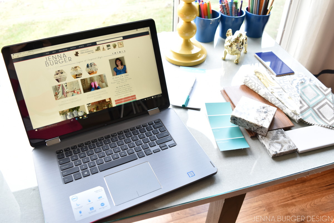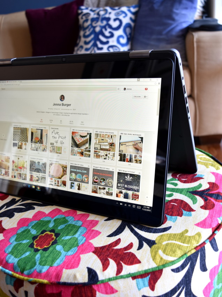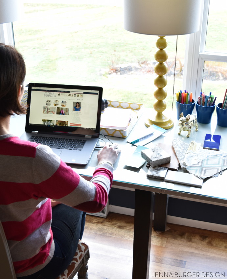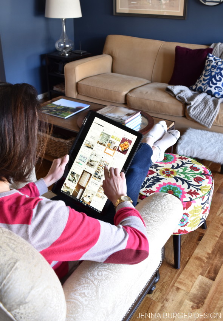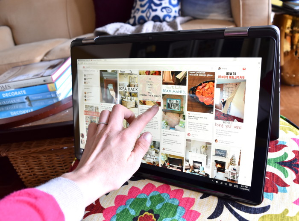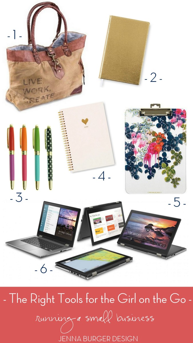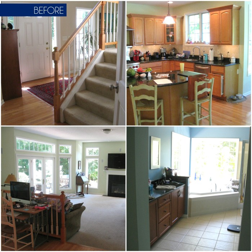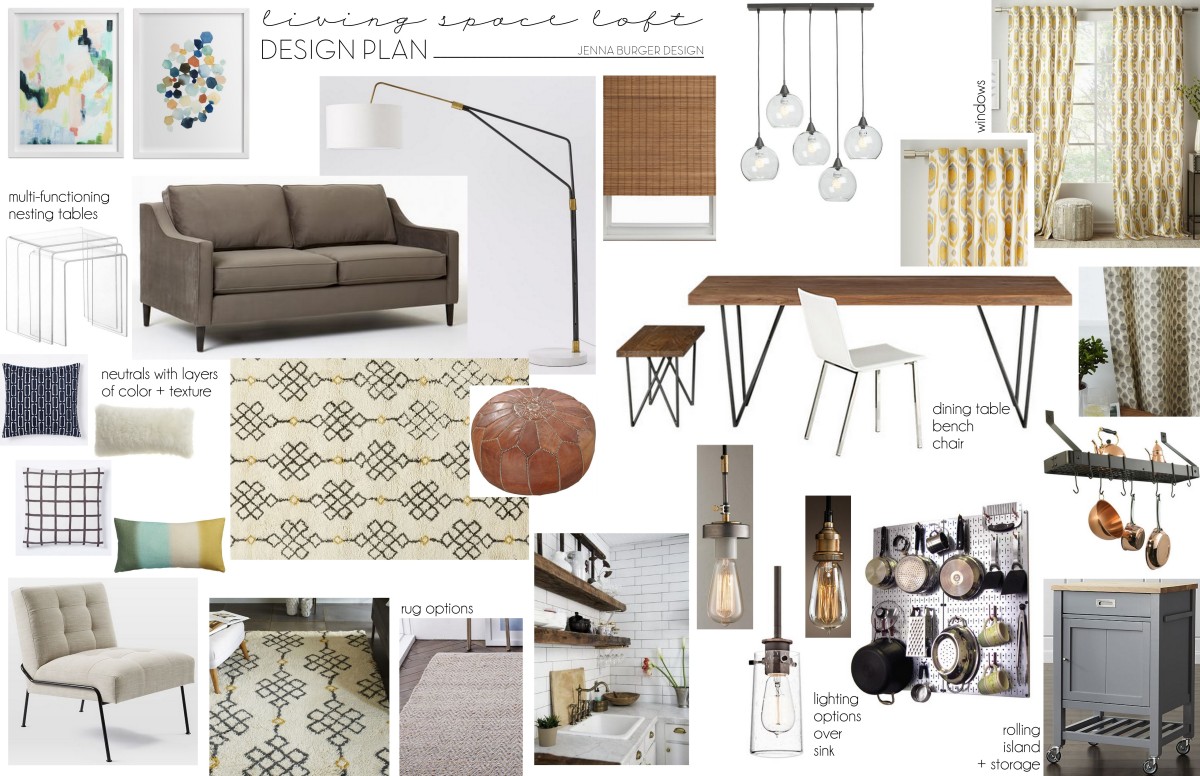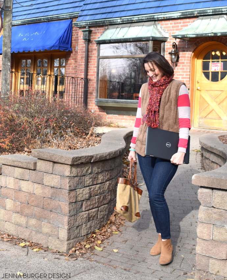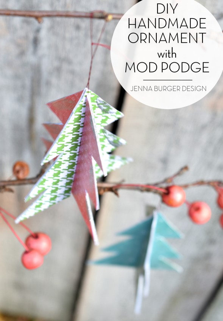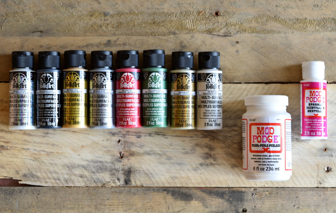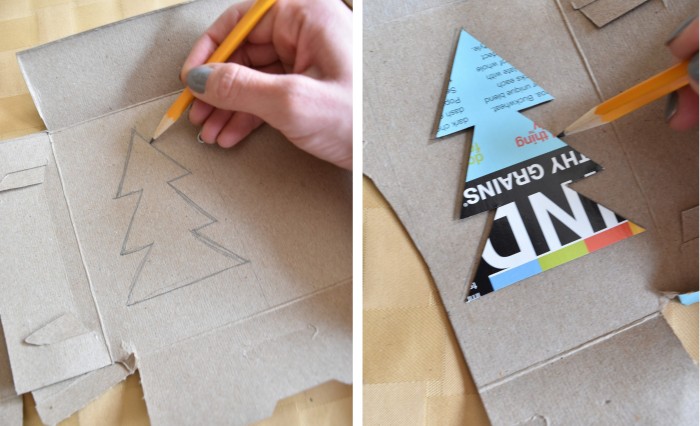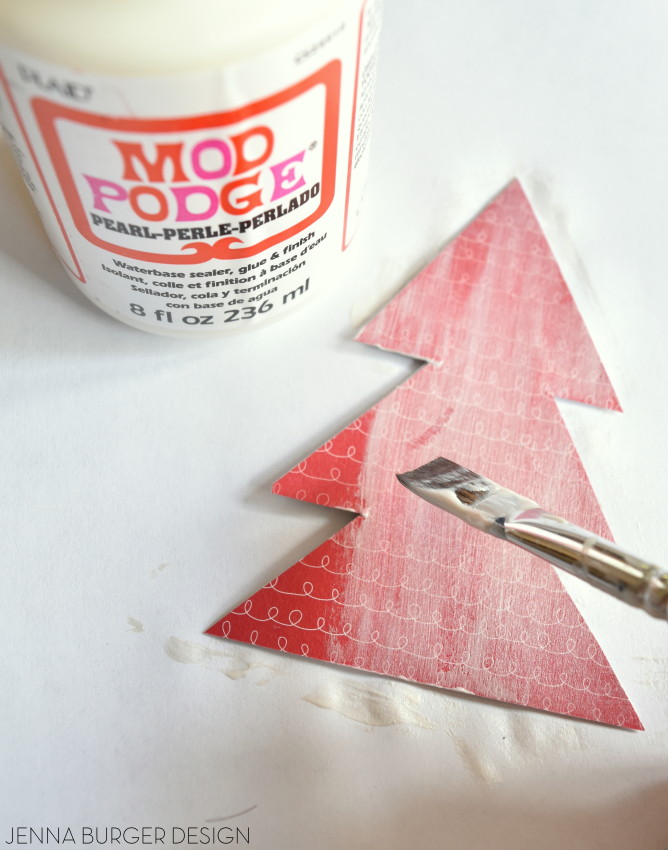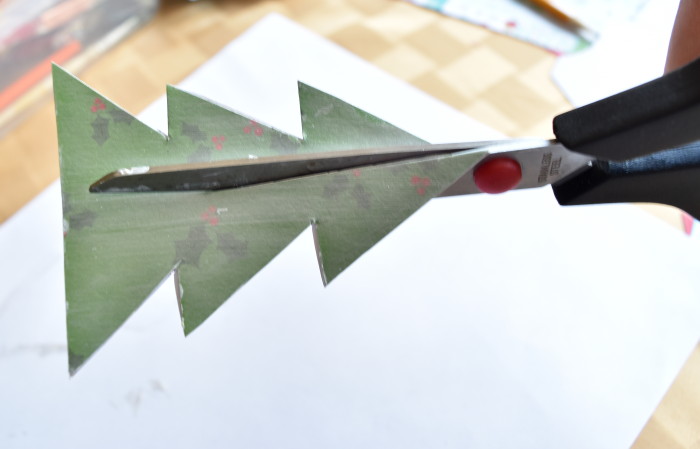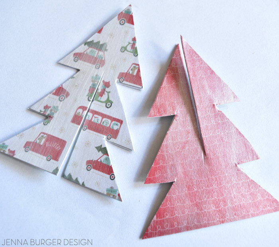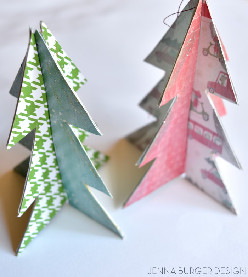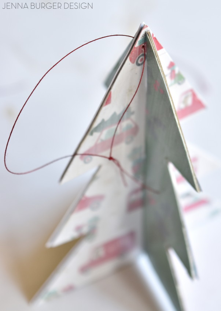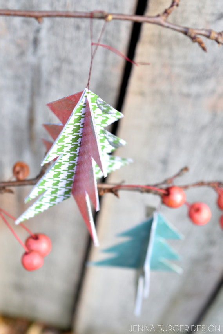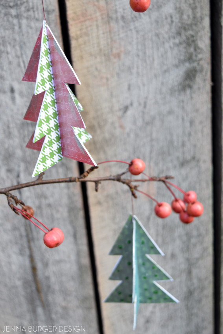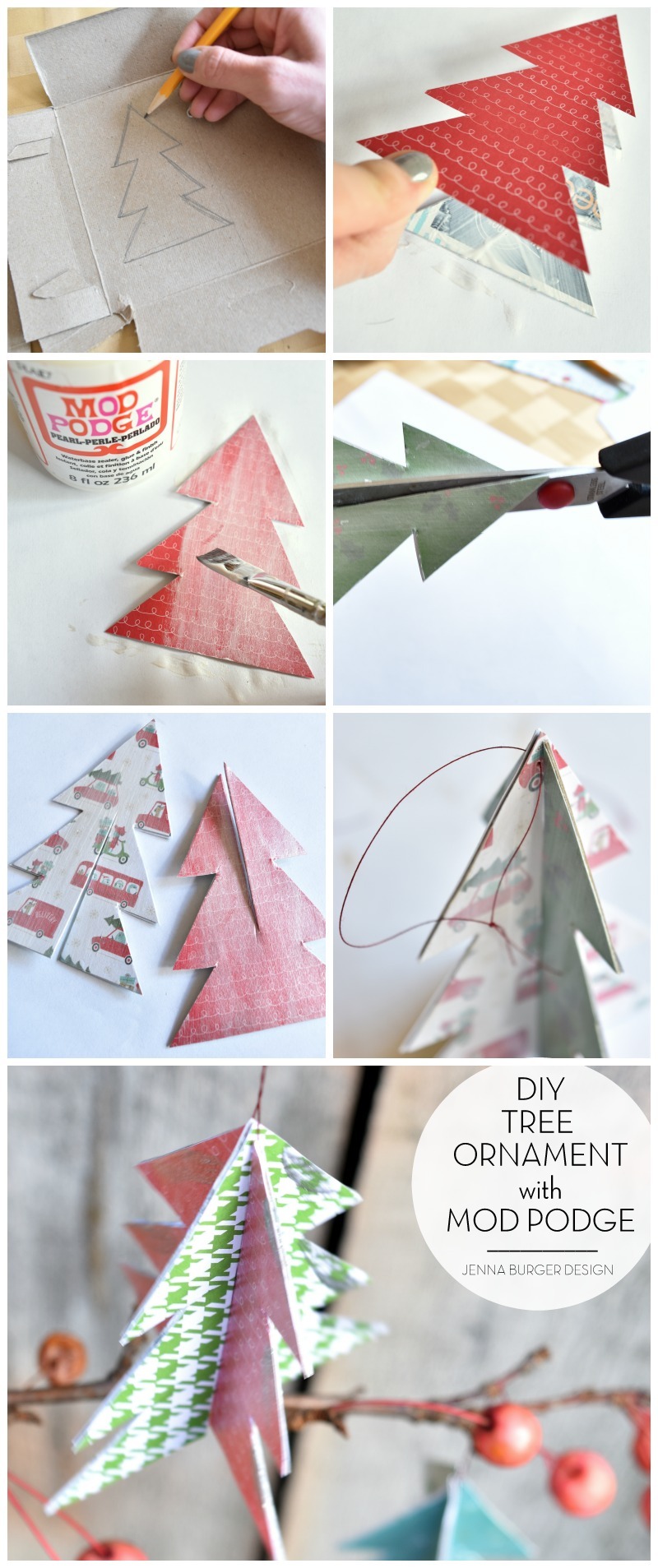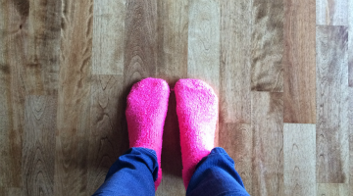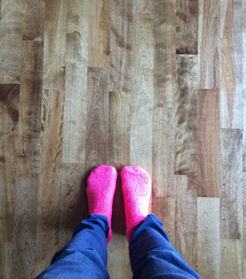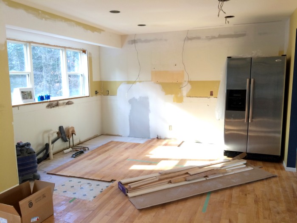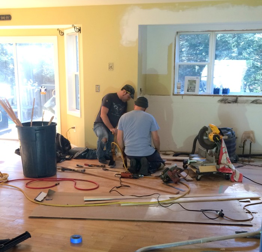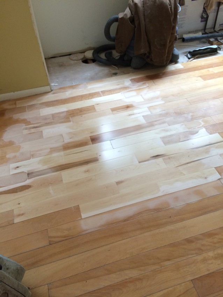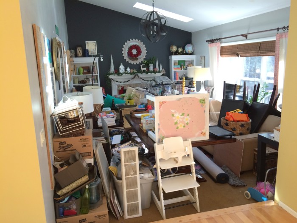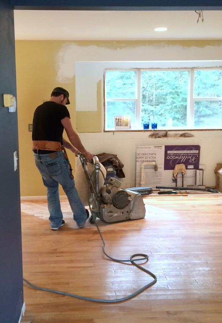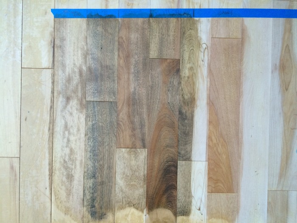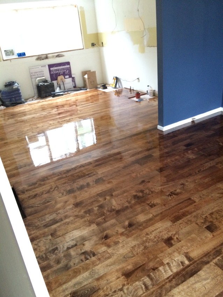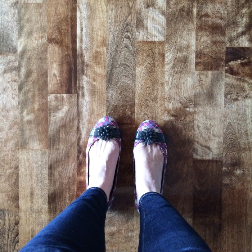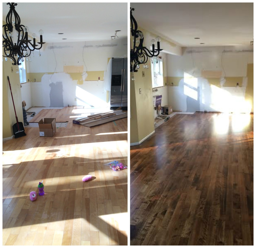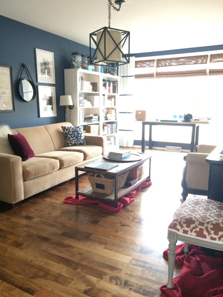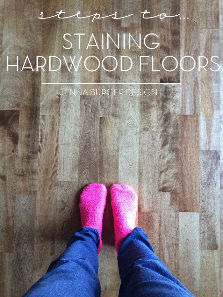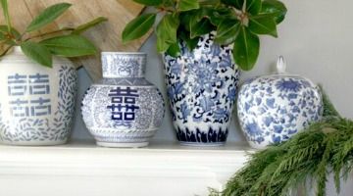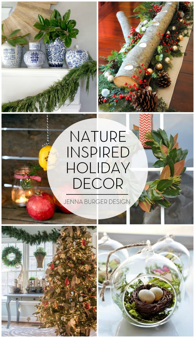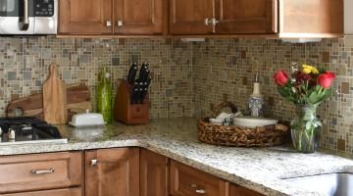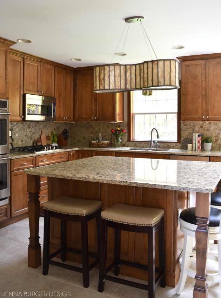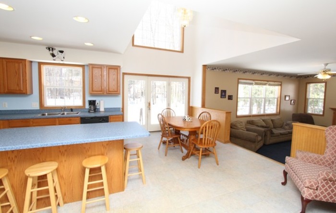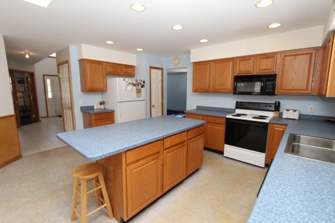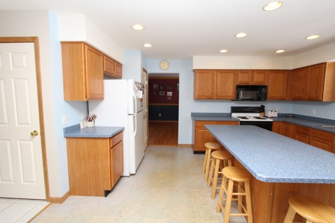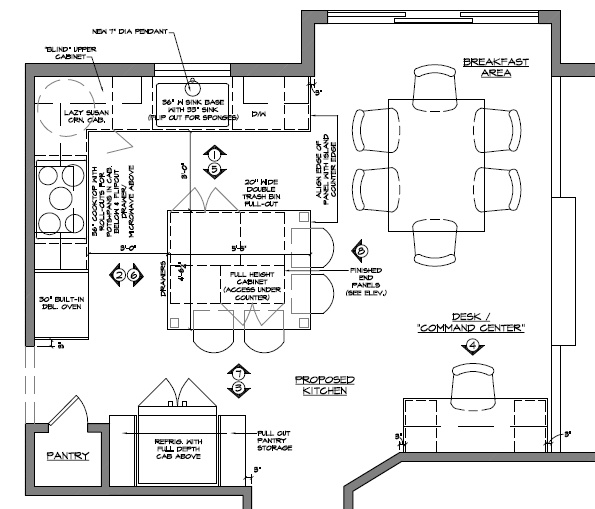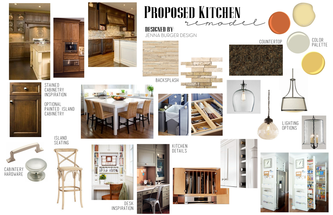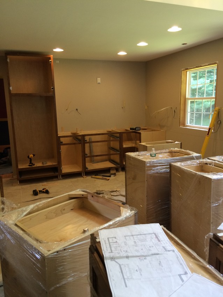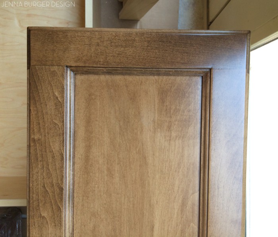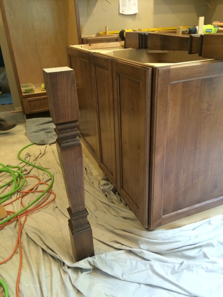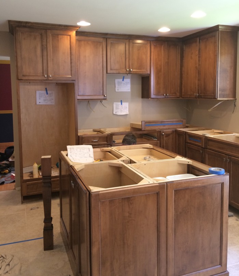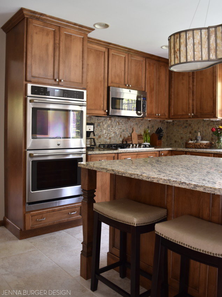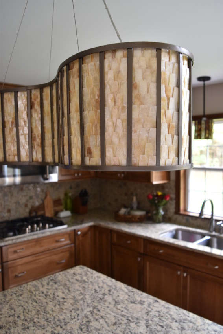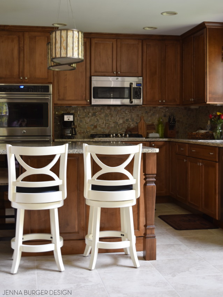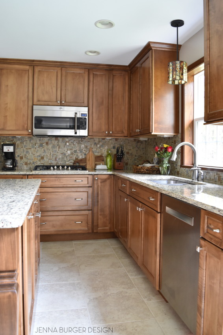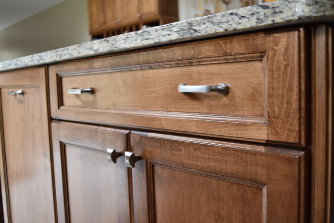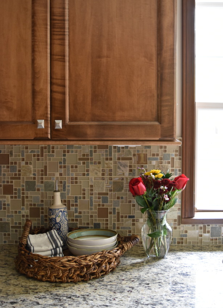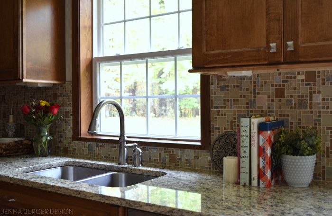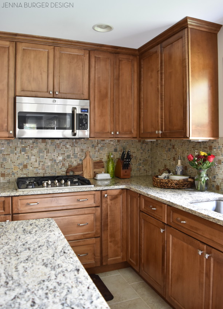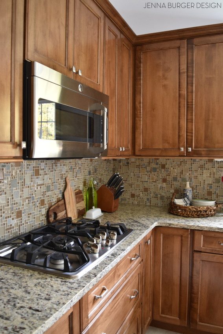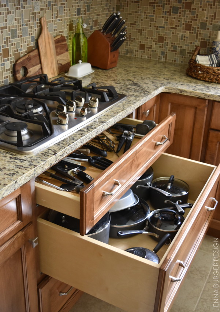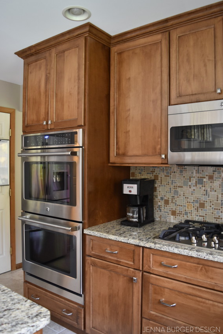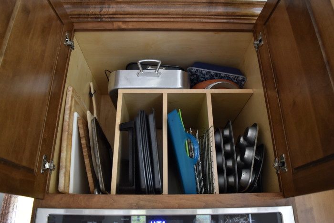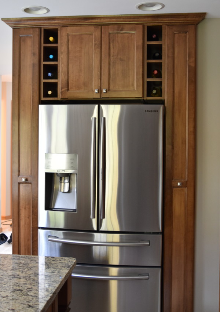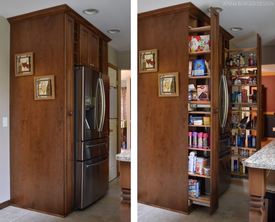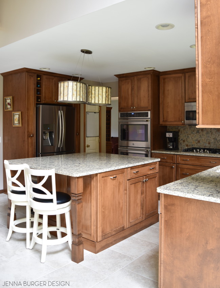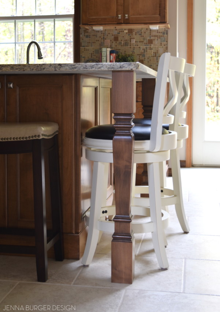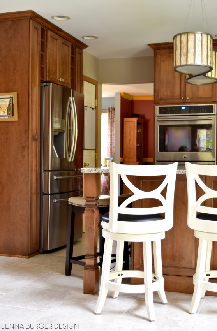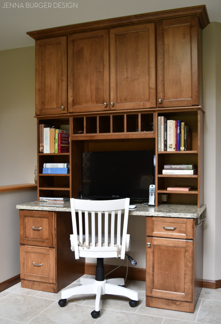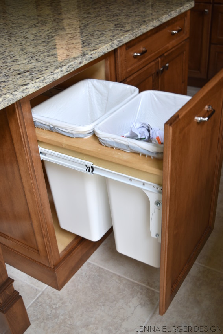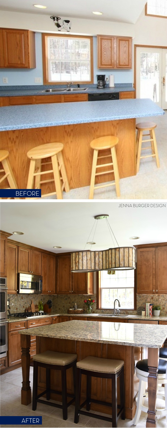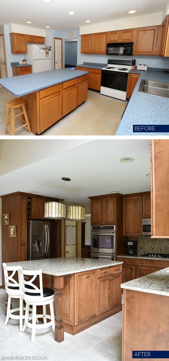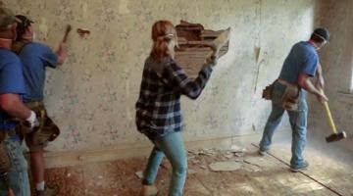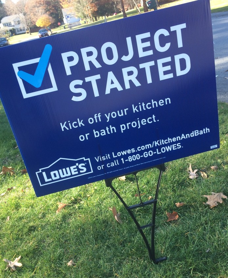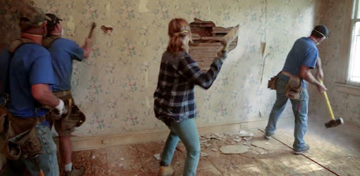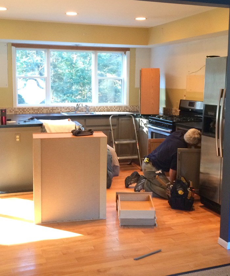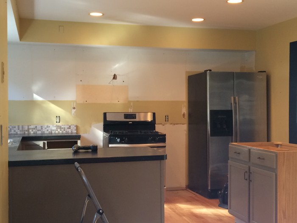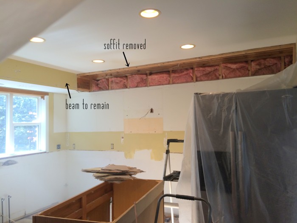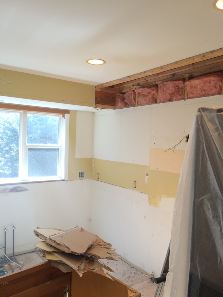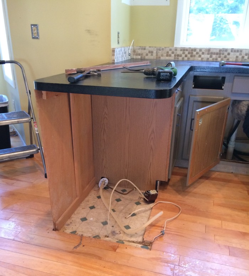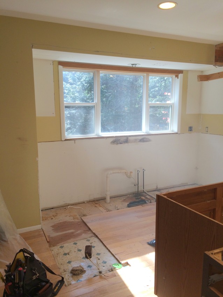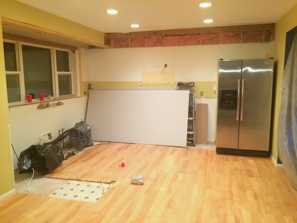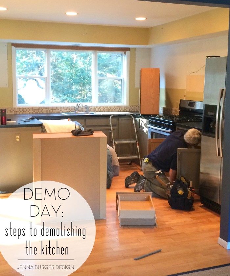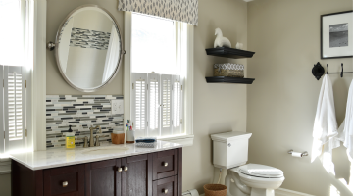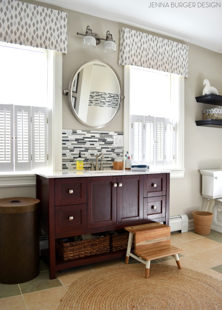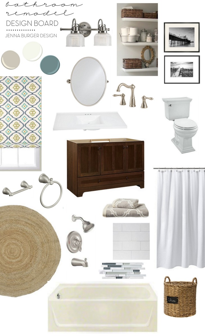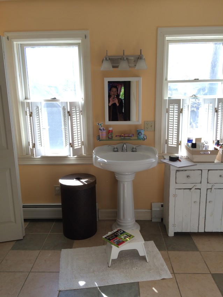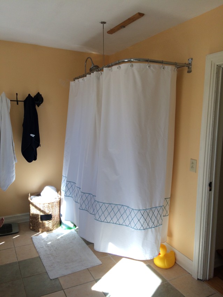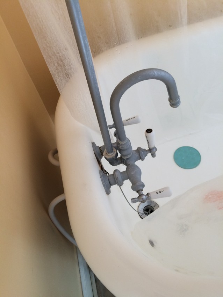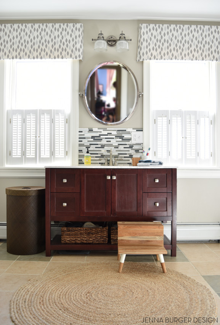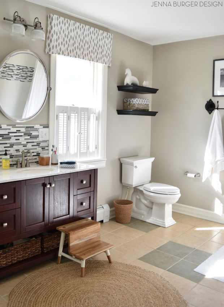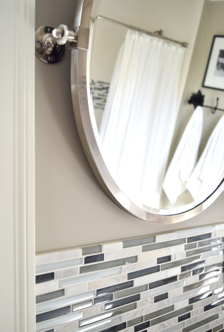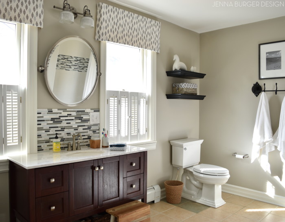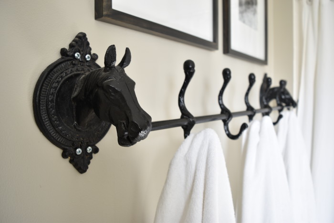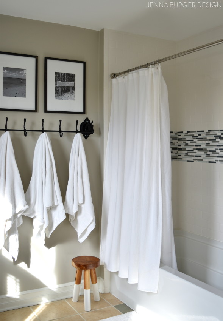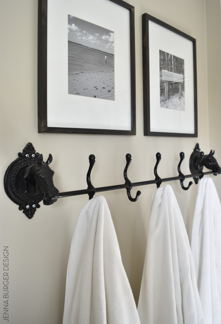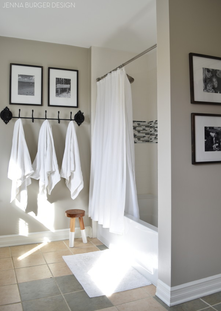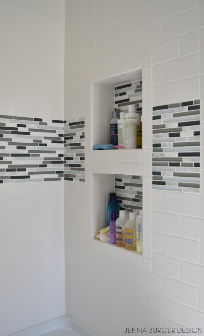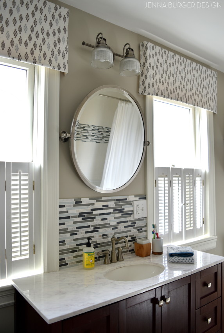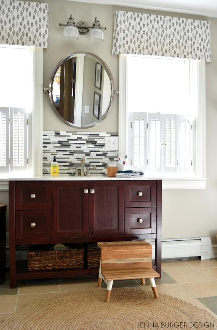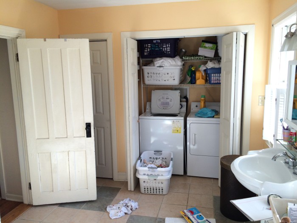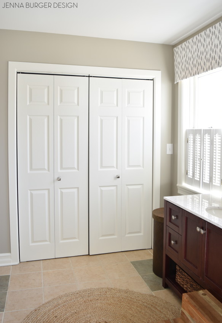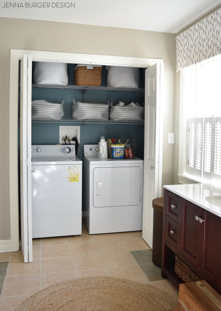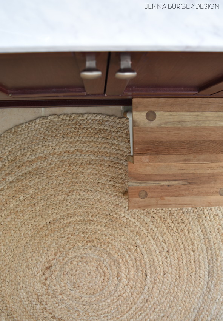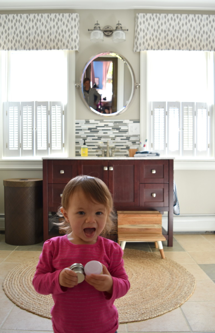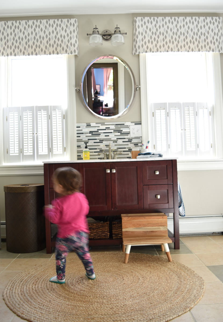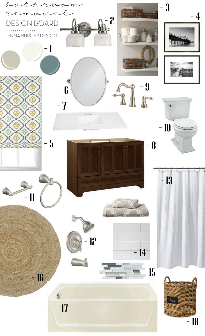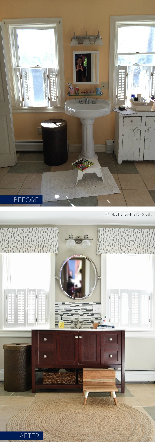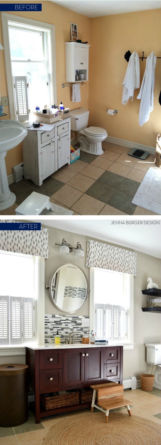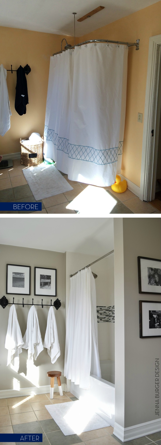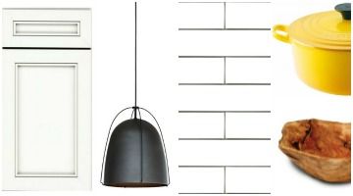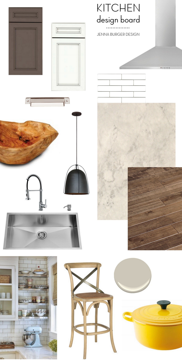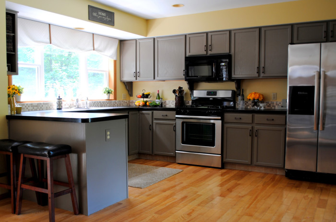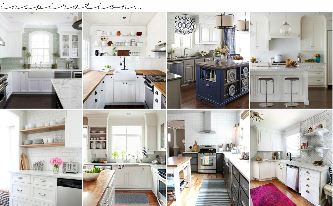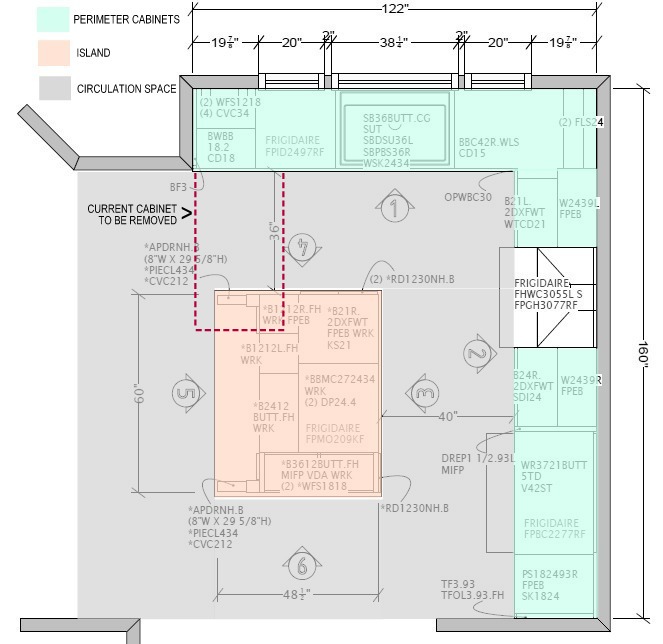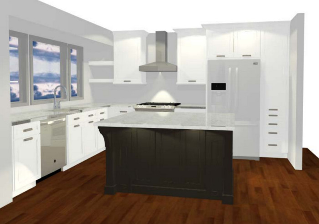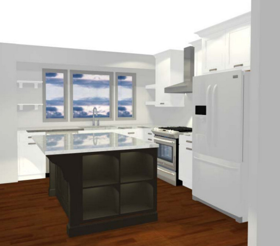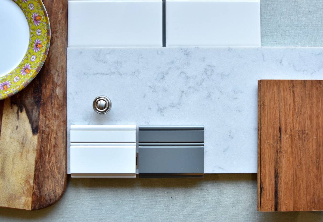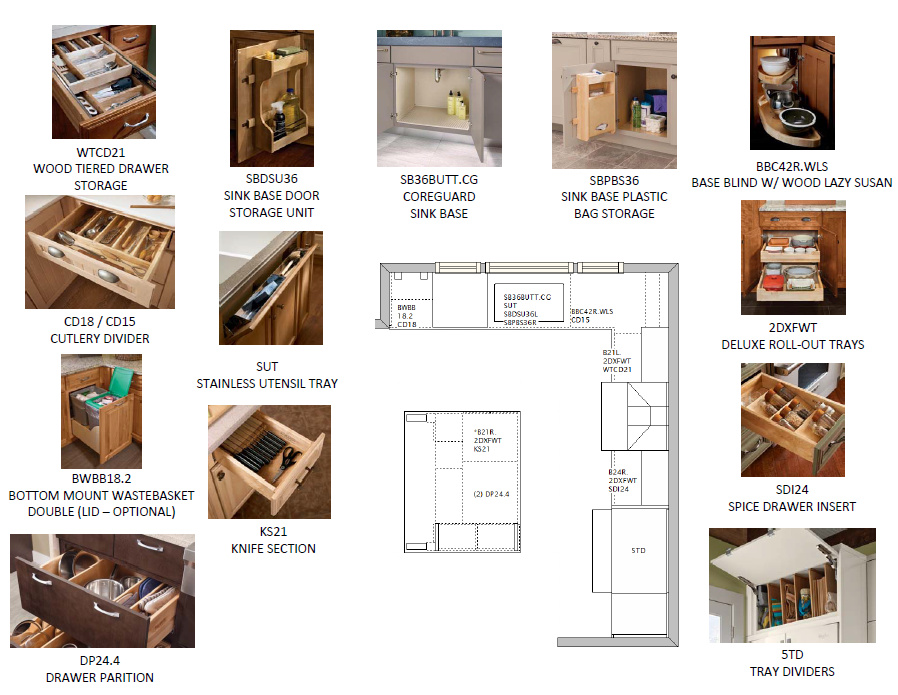Christmas Mantel
The Holiday season is underway – yay!
Since Friday – the day after Thanksgiving – we’ve been hustling + bustling indoors and out decorating for Christmas. This year has been a bit tricky with the kitchen renovation (walls are still being painted & the hardwood floors are still curing), but we are making do with the areas that we can add our festive favorites…
One area of our home that’s been decorated for a few weeks is the mantel.
I got the Christmas bug a few weeks ago after making my way into the Christmas section of Lowe’s and leaving with a handful of new fun finds. They’re selection of seasonal decor this year is stellar.
I incorporated a lot of new with the old…
I had such a fun + relaxing (well kinda in my OCD way) time creating this years Christmas mantel. It was enjoyable to have a different backdrop to work with since this room, specifically the fireplace wall, got a revamp for burnt orange to black earlier this year >>> check out the living room transformation
The new black wall – color: Valspar Black Heron – was the perfect backdrop to layering contrast white elements.
I stumbled upon these adorable white houses – in varying sizes – and couldn’t resist incorporating them in the mantel. The same houses come in red as well, but I loved the crisp white with glitter roof.
As the base of the mantel, I used a faux greenery garland and added in real cut magnolia leaves that I got from the tree in my yard.
Adding in real leaves amongst the faux, gives such a great look. It is a nice idea to create a realistic-looking garland without the headache of drying branches + can be used year after year.
I also added a few magnolia branches to a tall white vase to introduce an organic element + height to the fireplace.
The sparkly reindeer is another new + fun find and if I could put my finger on a ‘theme’ for this years decor, it would be reindeer…
I snagged a few reindeer elements and I just love what they represent… a woodland, outdoorsy, winter feeling.
On the face of the fireplace, I draped several strands of differing garland. I picked up a beautiful pinecone garland – which was a pleasant surprise because I thought they were individual pinecones which I was going to pile in a bowl – and hung it them from end to end on the mantel.
Then using red bead garland – that I got from Dollar General years ago – I hung a longer swag from edge to edge, and finished it with a silver snowflake garland across the front.
Hung by the fireplace with care are adorable knit red + white stockings. I just love the oversized tassels!
Recognize the mirror? I used it for my Thanksgiving table, then decided to use it as the focal point above the fireplace and mounted a beautiful berry wreath on the face.
Giving height and grounding each end, I added in my one of my seasonal favorites, the glitter cone-shaped trees in silver + white (check out similar ones here). I have gold too and they’ll be someplace else in the room.
My reindeer ‘theme’ also continued with the wrapping paper I chose. Check out this paper with the reindeer silhouette – I couldn’t resist. I loved pairing it with the houndstooth + striped paper.
Throughout, I layered in new + old ornaments that added sparkle + shine. These wood laser-cute ornaments were a surprising find this year and I grabbed a similar wood reindeer ornament version as well.
I am so happy with how this years Christmas mantel came out. I had no real plan when I started decorating, but as usual when the everyday decor came down and I was left with a blank canvas, the ideas started to flow.
With some changes + tweaks, the result is pretty fantastically festive…
I can’t let you go without sharing that the annual Holiday Housewalk hosted by Jennifer Rizzo begins today! This is the 3rd year that my home will be on the tour along with about 30 others. You will NOT WANT TO MISS IT. My home is coming up later in the week, so I hope you will stop back.
Have a blessed Christmas season and thanks for checking out my mantel.
DISCLOSURE: THIS POST IS A COLLABORATION WITH LOWES, BUT ALL OPINIONS ARE 100% MY OWN.
