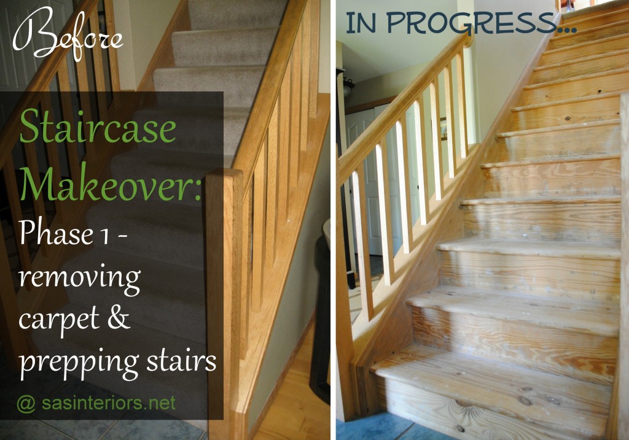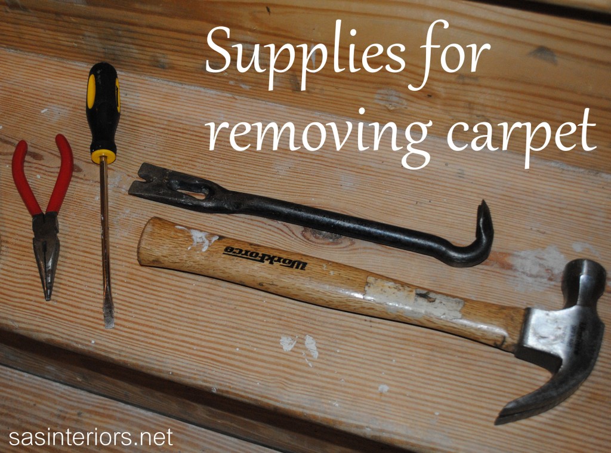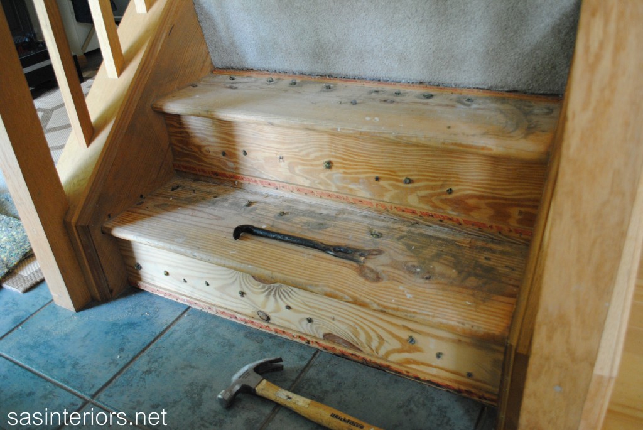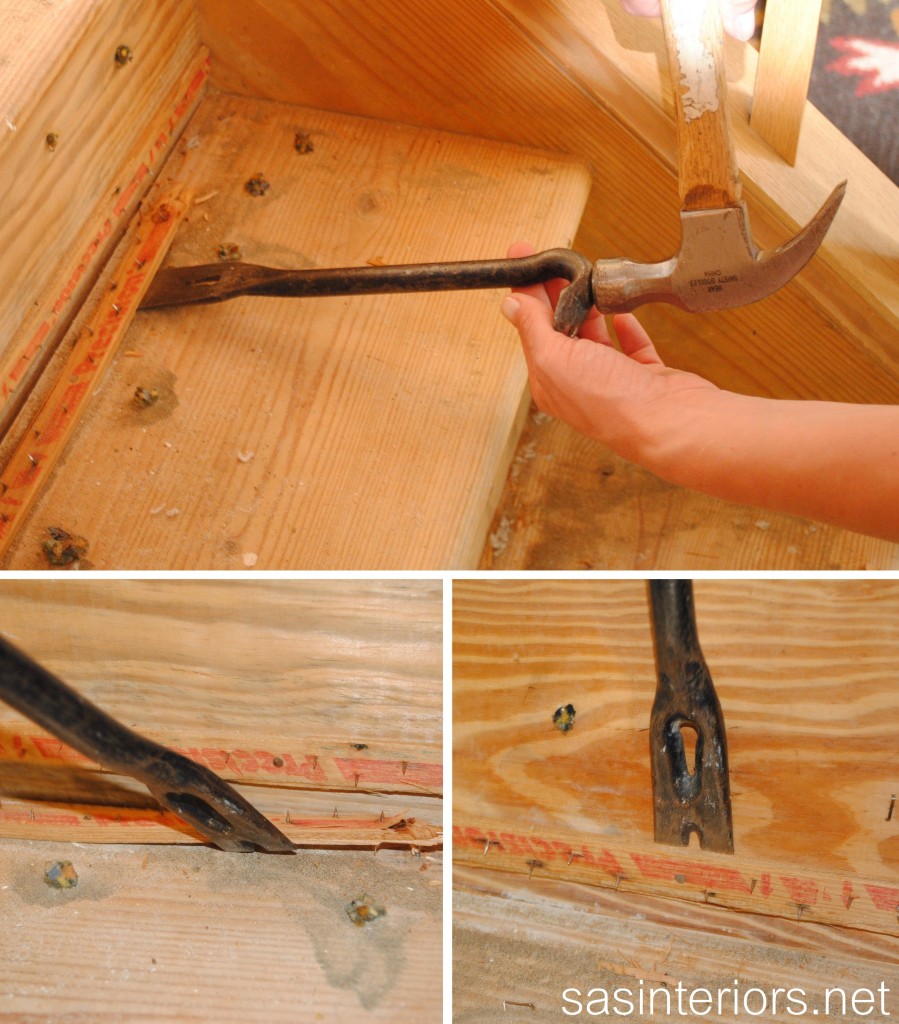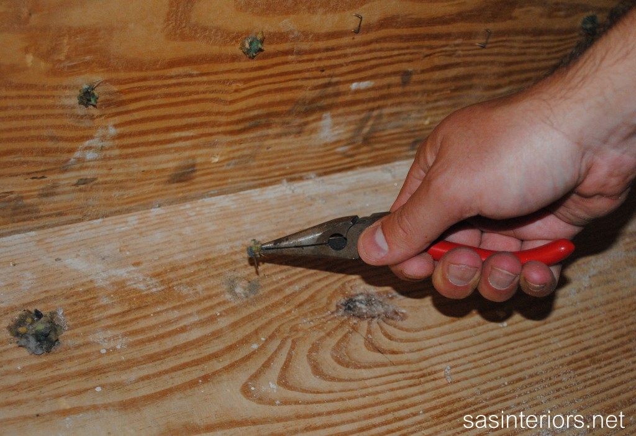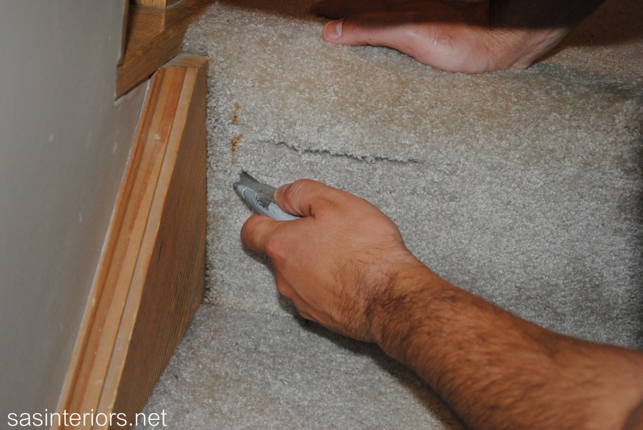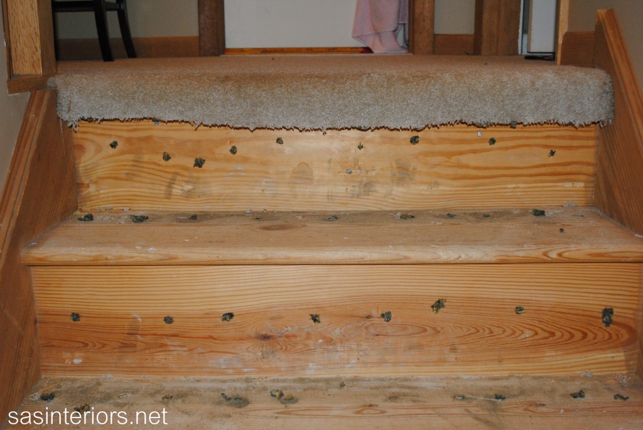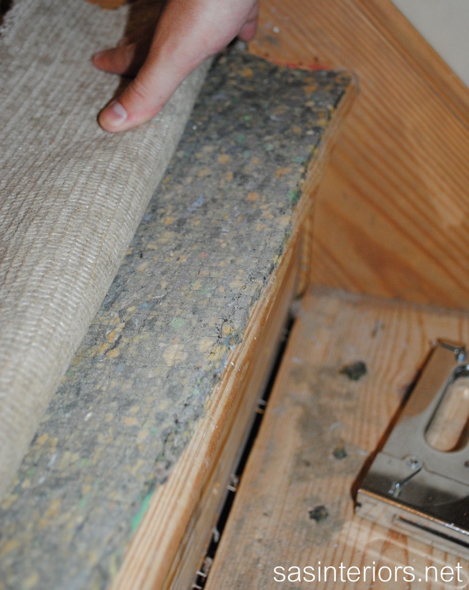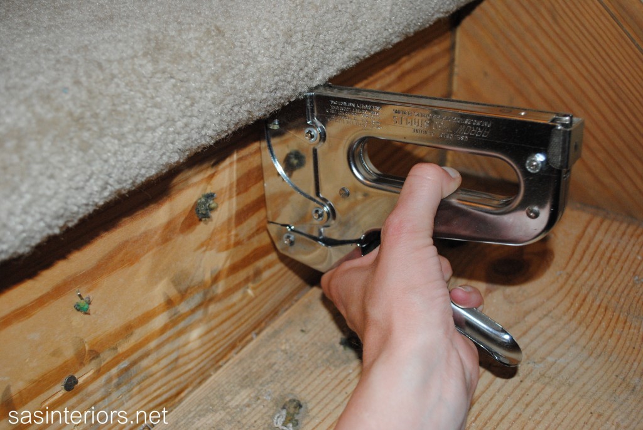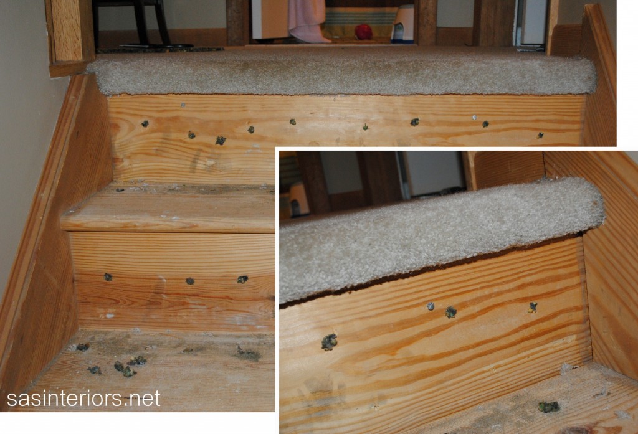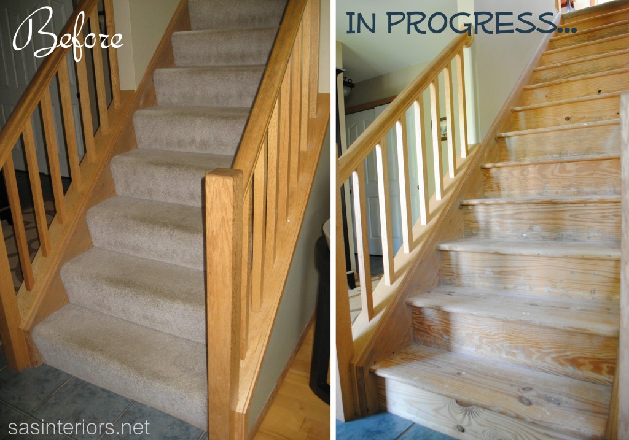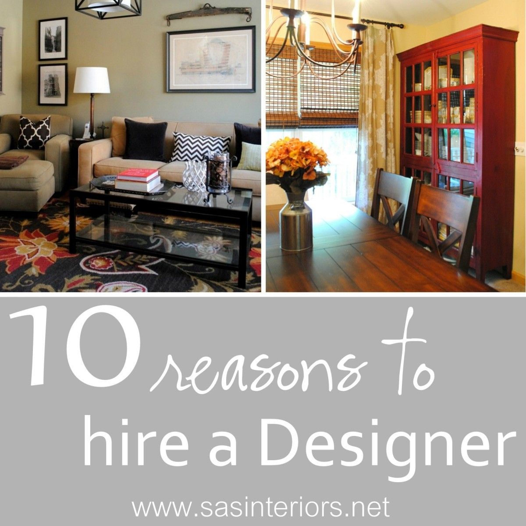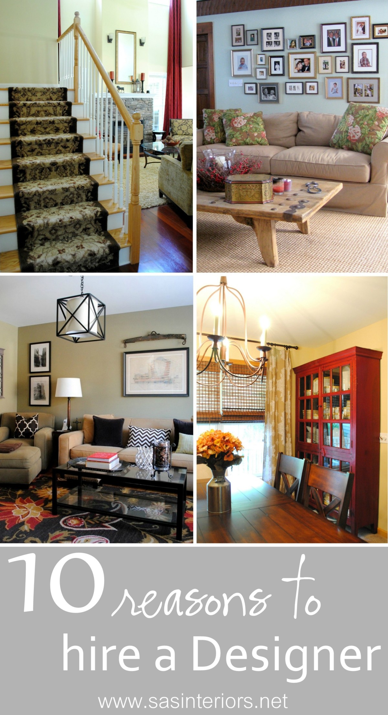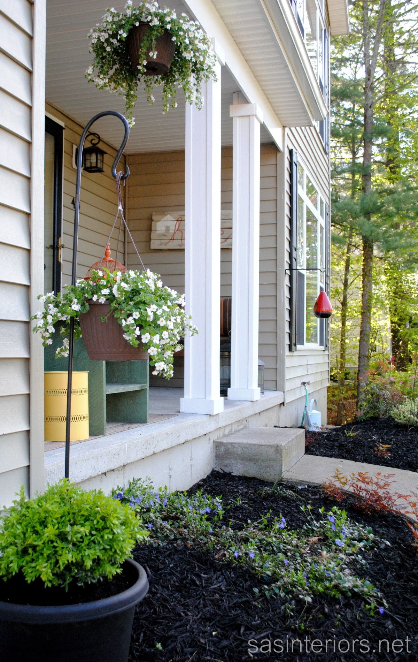Creative Vision Board: Bold Modern Office
Happy Wednesday! Thanks for stopping by to check out my latest Creative Vision Board. This new series that I started 3 weeks ago, has been a lot of fun to get my creative juices flowing and keeps me “in-the know” & “up-to-date” on new furniture, accessories, and decor that’s available across the web. Did you know that all the furniture and accessories that I showcase on my Creative Vision Boards are available for anyone to purchase (meaning they’re not to-the-trade only)? These CVB’s are also a teeny glimpse at what I create for my E-Design clients.
Enough of the chatter, let’s take a look at my latest creation of a Bold & Modern Office…
For this week’s Creative Vision Board, I started with the Club Chair in a turquoise colored leather – scrumptious, right?! In the office, I envision two of these divinely comfortable club chairs off to the side with a black marble-top and silver legged, scalloped side table in between. What a great place to read a book or review paperwork (or blog, hehe).
Now that you know the starting point for this space, let’s break it down like usual, with my three key factors to create a room – color, texture, and style.
Color
Last week’s CVB was quiet and serene, but since this is a modern office space, it was a must to introduce COLOR! Starting with the walls, I would use a modern and bold geometric wallpaper on the focal wall behind the white, mirrored credenza. The remaining walls would be covered with wide horizontal stripes in quieter hues of cream and taupe/gray.
The crisp white desk would pop off of the faux cow hide rug which is layered over a dark wood floor and a classic herringbone natural-colored rug. Layers, Layers, Layers!
Other exciting colors in this office would be burnt orange and pistachio, as seen in the ottoman, fabrics, and accessories.
Texture
If you work from home or spend a significant amount of time in your office, it’s important to introduce engaging elements. One way to do this is through texture. This office has alot of textural qualities. From the smooth subtle leather club chair to the faux cow hide rug to the chevron patterned cashmere rug, this office space is filled with texture and pieces you would want to touch all day!
Style
So much style in one space, I wish I could snap my fingers and instantly work in this office! Don’t you? From classic to modern, this office has a good balance of old and new elements. One of my favorite pieces in the room is the large, crisp white desk. The purpose of a traditional desk is there, yet with a modern twist. It is more open and airy than typical and has a beautiful X-leg.
My Advice to Design a Room Like This
Have fun and be daring when designing an office space. Create a space that is inspiring, engaging, and gets the creative process moving. This is a room in the house that doesn’t need to be 100% cohesive with the rest. Yes, bringing in elements from the rest of the house is nice, but you can truly make it a statement on it’s own.

Thanks for stopping by to check out my latest Creative Vision Board. Has it inspired you to revamp your office? Have you created an office space that you love being in?
* Creative Vision Board Disclaimer: Some CVBs are created for specific clients and others are created by me to inspire you. Either way, specific resources are not provided because these are the types of creations that clients pay me for and if I gave the information away for free, no one would hire me. BUT if you’re interested in specific pieces seen on my Creative Vision Boards or want to create the exact look in your space, you can gladly pay a nominal fee for the resources. Nothing on my Creative Vision Boards are to-the-trade only and everything can be found on the internet. Also, if you have a question about a specific resource then my One-Question Consult would be perfect for you and/or if you’re looking for a new, custom created CVB, then you might want to take a look at my Jump Start Design option. If you have a question about anything, email me!



























