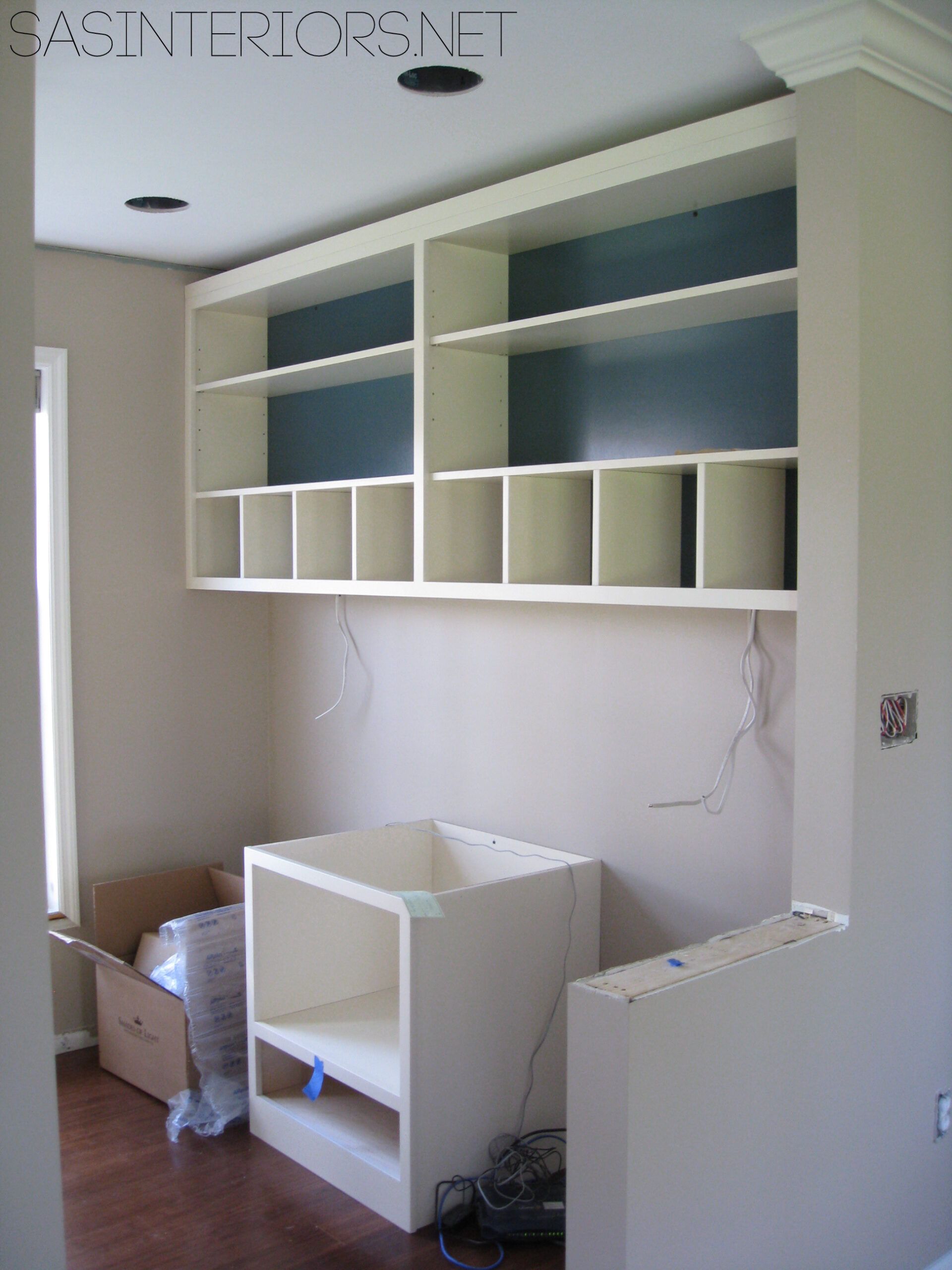
Craft Room: Progress Update 1
This morning, I mentioned that I was headed out early for a site visit to check on the progress of the mega craft room /office space that I’ve been working on for the last few months. It’s a local project which I shared details about a few weeks ago and the transformation has been amazing.
In the last post about this project, the construction hadn’t even begun, but since then alot has happened, including:
- Removal of the popcorn ceiling
- Removal of old carpet and installation of new hardwood floor (in this room and throughout the entire house)
- Removal of old window treatments
- New recessed lighting / hi-hats
- New painted walls
- New crown moulding
- And last, but not least GORGEOUS NEW BUILT-INS!
Here are some progress pictures…
Still in progress, but better than before…

Crazy that it’s the same space, right?
Here are some more teasers…
The turquoise backs are gorgeous and all those cubbies are going to give plenty of room for storage!
Wait until you see what is going on the sides of that awesome built-in. {Major Goodness}
This is a view from the craft studio into the office. It used to be a small doorway, but now it’s a large opening that lets in a huge amount of light and gives a unified flow to the overall space.
More turquoise. This is just the beginning of how fabulous this room is going to look…
And the bench. A 6′ long X 30″ deep heavenly haven. Don’t you want one of these for your home?? And the little book nook is adorbs!
Last but not least, a few of the details.
Like the chandelier…
And this darling fuschia C-table. How can you not love it. The fabulous contractor that I’m working with built-in using these Ana White plans. I so want one for myself!
More updates to come soon!
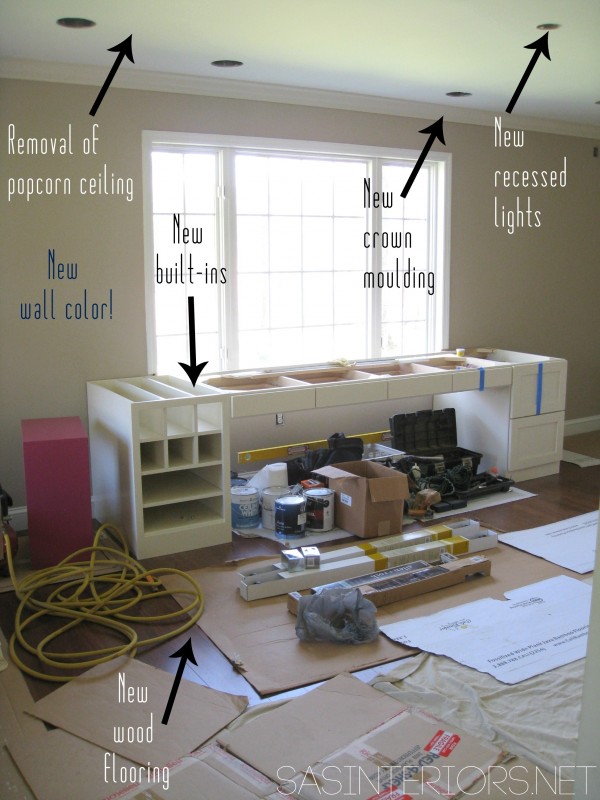
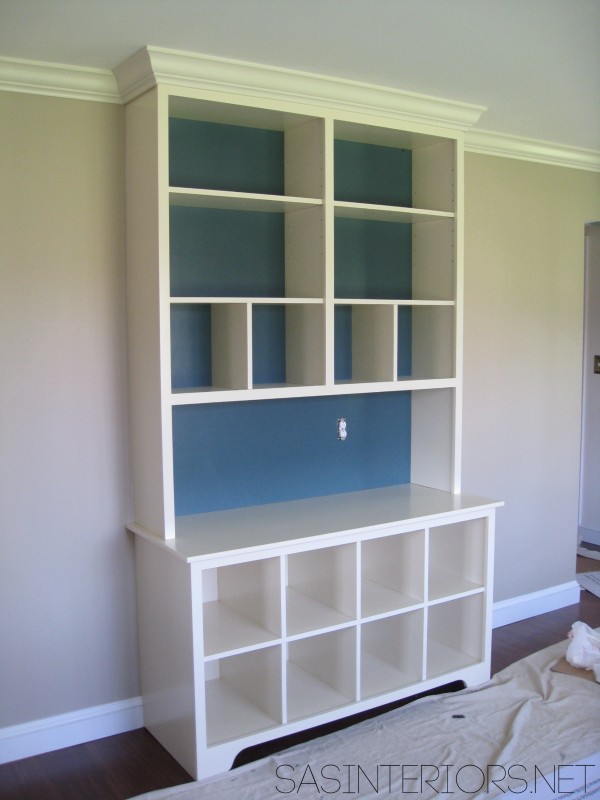
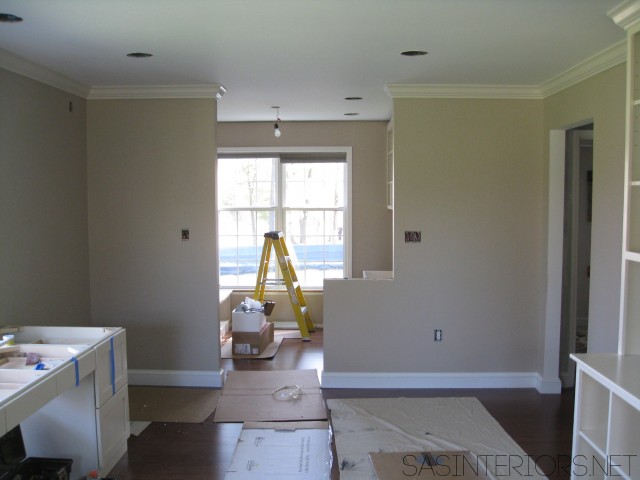
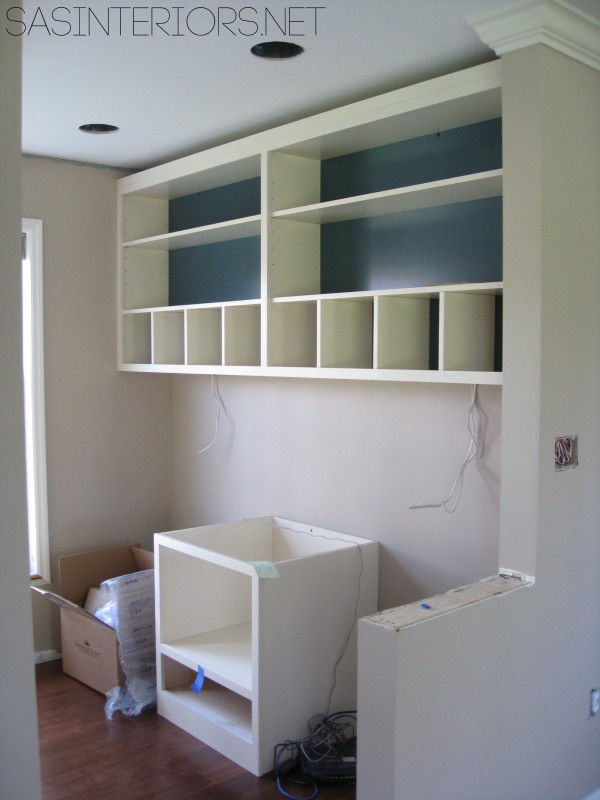
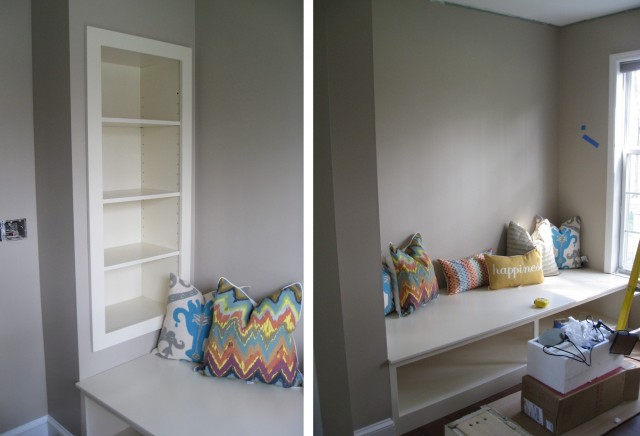
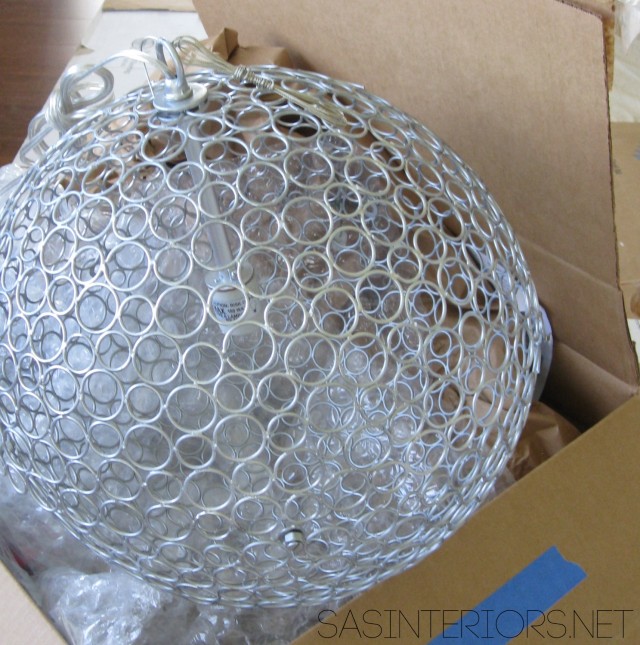
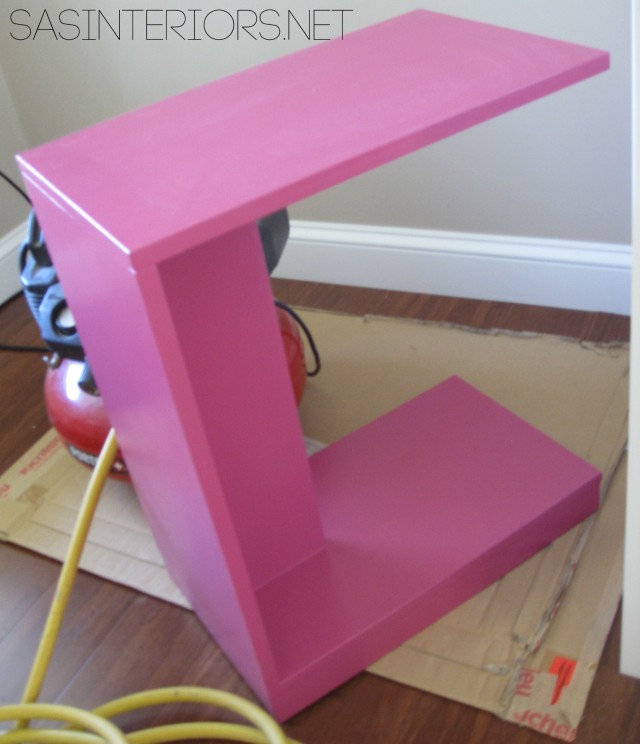
Comments are closed.