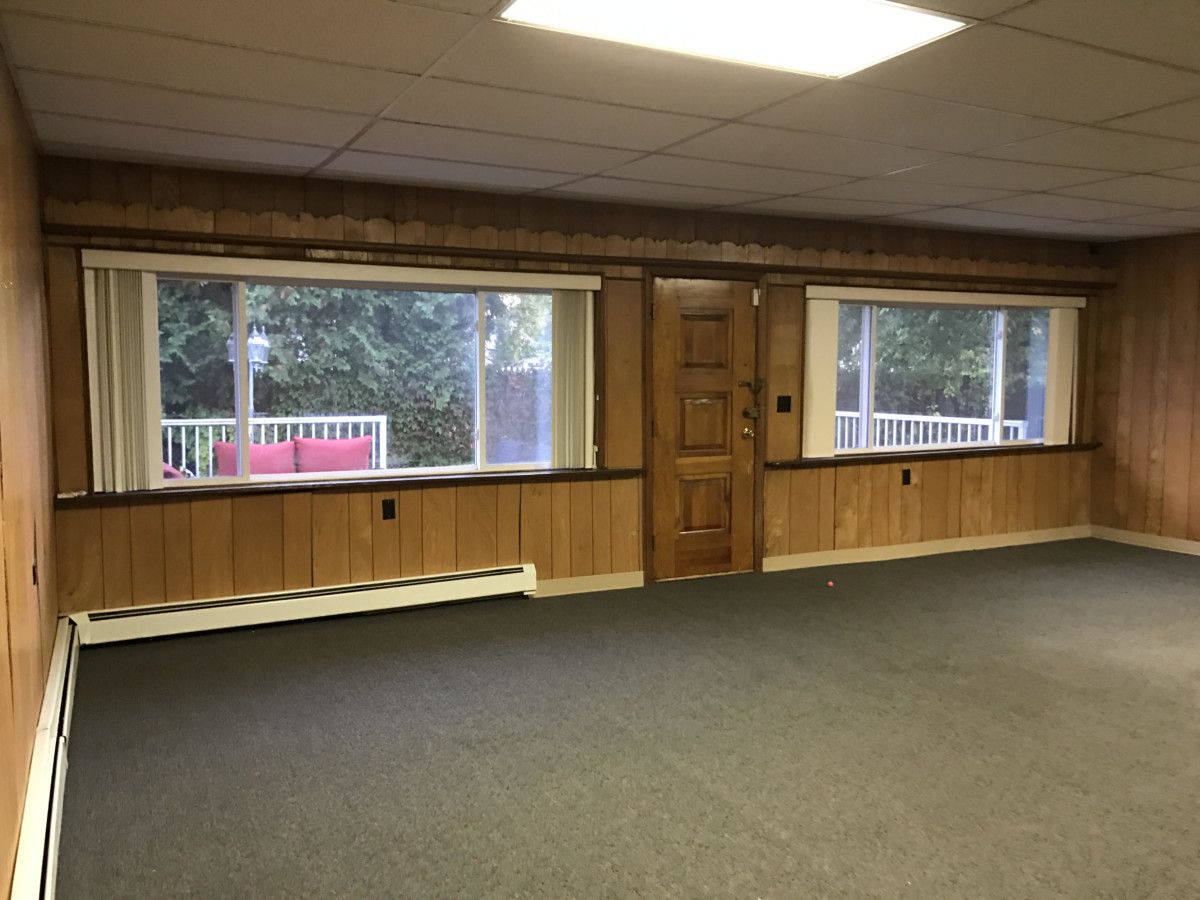
Our Brick Ranch Fixer Upper
A few days ago I shared that a little less than a month ago we sold and bought a new home. The move was local, within 10 minutes of our previous home, but it has still be a challenging transition.
The new house is a fixer upper, as I’m calling it the Brick Ranch Fixer Upper, and the areas of focus need to be tackled before we moved in. The scope started out as mostly Sheetrock work – ceilings and some walls – but in the recent days it’s expanded a bit. Before getting ahead of myself too much, let me give you a tour.
Brace yourself and use your imagination for it’s potential, because it ain’t too pretty (YET)…
Welcome to our Brick Ranch Fixer Upper…
FOYER
I adore a home with a true foyer / entry space versus walking right into the living space. I like to have a distinct area to enter into the home before proceeding into the adjacent rooms. Having an actual foyer really appealed to me about this home and I’m excited to use some of the furniture from the foyer in our previous home, along with new lighting and wallpaper or paint.
And the floors – hardwood – yes!!!
LIVING ROOM
Off the foyer is a living room space which we plan to update by removing the wallpaper and ceiling fan, sheetrocking the ceiling, and incorporate our style with new furniture, a gorgeous new light fixture, painting the brick, and window treatments.
KITCHEN + DINING ROOM
The kitchen has SO MUCH POTENTIAL. It’s huge and will dual as a kitchen and dining room. I have big plans for the future with a new layout, new cabinets, and new floors, but in the immediate I’m going to work with what I have. My plan is to paint the existing cabinets, change the cabinet hardware, remove the scalloped valance above the sink, remove the wallpaper, and change out the tiffany-style chandelier.
Most of the furniture for this space will be similar to our dining room from our previous home, including my beloved coral china cabinet.
Can you see the potential? No? Stand by…
FAMILY ROOM
Now is the moment when you may ask, ‘why did they buy this house???’…
This room will get the most attention and love. It’s not original to the house and used to be an outdoor courtyard. At some point, the room was enclosed but not properly insulated and was poorly executed with vertical siding and an acoustic ceiling.
It’s a little shocking so just focus on the windows and the size of the room. This room gets flooded with natural light all day long and I can’t wait to soak up the sun in this space.
Cleared from furniture, this is the space… It’s DATED with a capital D right now, but this 20′ x 25′ room is incredible and going to be our main hang-out-area! Most of the furniture for this room will be similar to the family room in our previous home.
BEDROOMS
The other big difference between this house and our last, is that it has 4 bedrooms instead of 3. This is going to be a huge change for us because my daughters previously shared a room, but will now have their own space.
I always dreamt they’d happily, willingly, and excitedly share a room until they moved out for college, but their sharing a space is very difficult. Maybe it’s the age, but their schedules are so different (i.e.: sleeping, waking, school) and many frustrating moments (i.e.: tantrums) occur because of it. So now everyone will have their own space and they’re very excited.
All the bedrooms are of a decent size and need similar work: new sheetrock ceilings, wallpaper removed, paint, new decor & window treatments.
Wood walls, wood floor, wood mouldings… Just too much wood. This will be my sons room and he wasn’t happy about all the dated wood (as he says, ‘it looks old’) + the fact that it’s smaller than his previous room. The plan was to paint the paneling, but instead we’ll be sheetrocking the room.
BATHROOMS
The original plan was to leave the dated bathrooms as is (due to budget) and simply remove the wallpaper and paint. Welllll, for the main bathroom, one issue led to another and it ended up being a full gut. Every material was removed down to the studs. Much more on this bathroom transformation will be coming soon.
This is another bathroom which for the immediate will be getting a DIY makeover – paint the existing cabinet (as I painted the cabinets in our previous home), add luxury vinyl tile (like this installation of LVT), remove the wallpaper, paint, and new mirror. I feel confident that we can transform this space for little cost (I hope).
EXTERIOR
The exterior is getting a lot of attention… again more than we originally intended, but for good reason.
This is the back of the house. The yard has a lot of overgrowth… trees and shrubs will be cut back and trimmed.
So that wraps up the tour.
The house needs a new kitchen and new bathrooms, but that will come in time.
THE SCOPE OF WORK FOR THE IMMEDIATE IS:
> Sheetrock most ceilings to cover the existing tiles that are ugly and not properly installed.
> Sheetrock walls and ceiling, plus add insulation, in the large paneled room (it used to be an outdoor courtyard so this space isn’t original to the house)
> Move the washer and dryer to the first floor and create a laundry closet. It’s currently in the basement.
> Move some ceiling light locations; Install all new light fixtures (24 to be exact)
> Remove wallpaper in the bedrooms
Due to some unforeseen issues and / or changing-one-thing-which-leads-to-the-next,
THE SCOPE HAS EXPANDED TO INCLUDE:
> Renovating one of thean entire bathroom
> Sheetrocking the 4th bedroom which has vertical wood paneling
> Exterior work including a new concrete slab at the front porch, new vented ceiling, new column configuration, adding vinyl board and batten to cover part of the existing brick
> And a slew of other little, costly, unforeseen issues.
It’s been an extremely exciting, nervewracking, and fun process. Walls are torn apart, ceilings have been removed, and it’s definitely at the point of being worse before it gets better. Each day though, I see the light in which this house is becoming a home.
Next post coming soon will be more insight and progress pictures of the transformation.

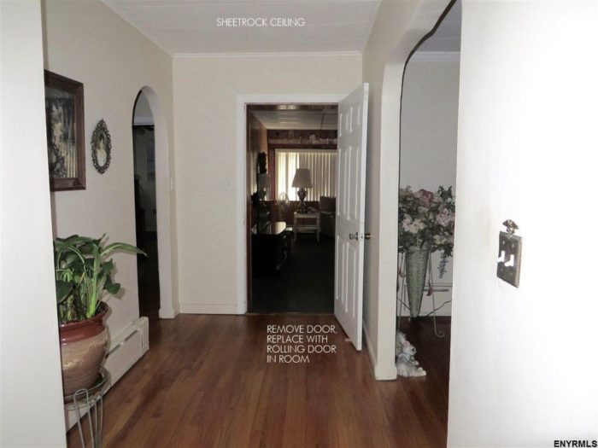
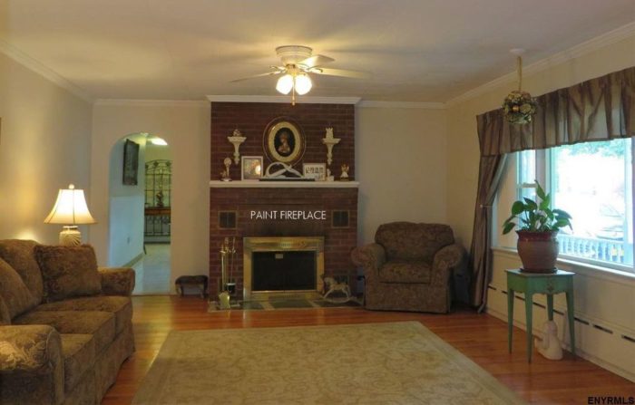
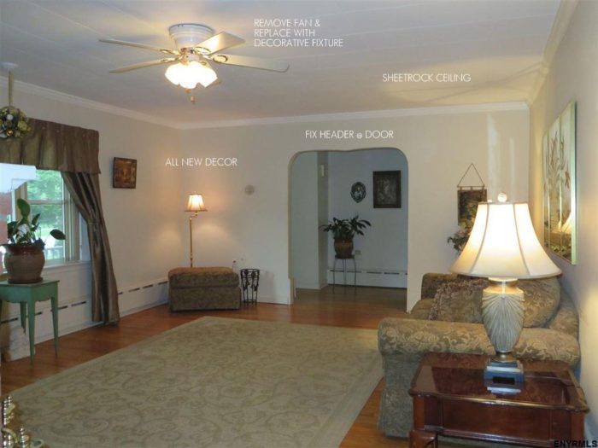
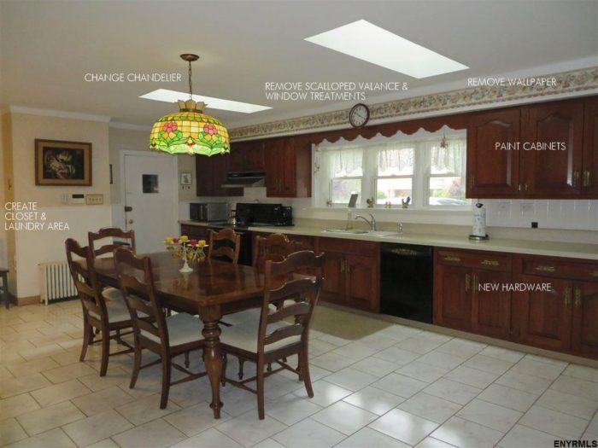
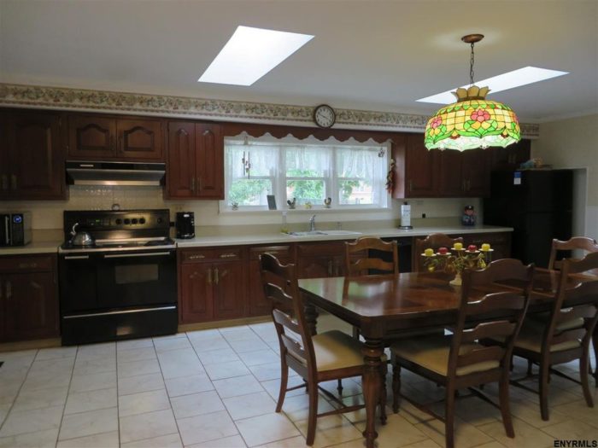
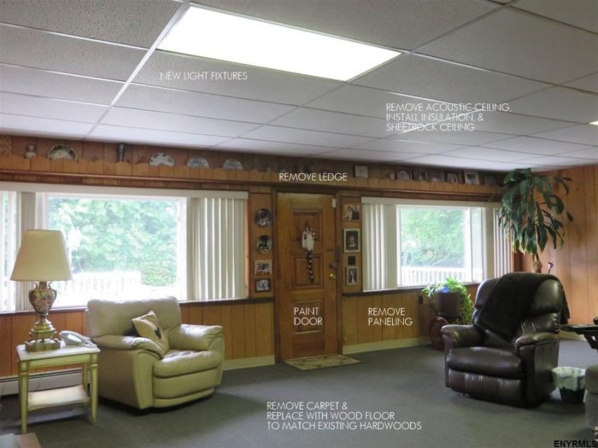
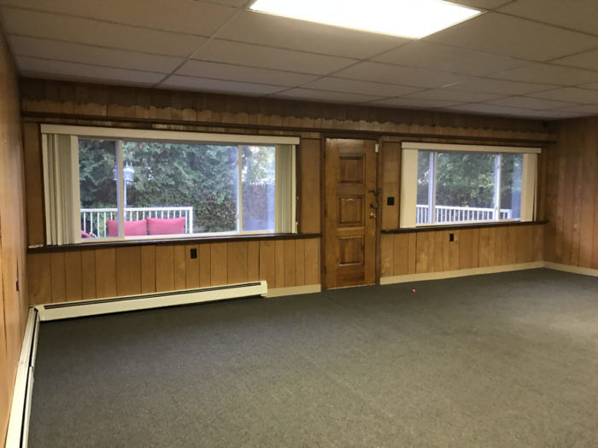
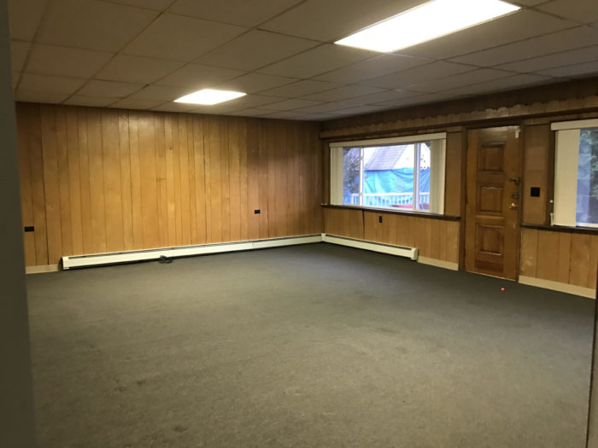
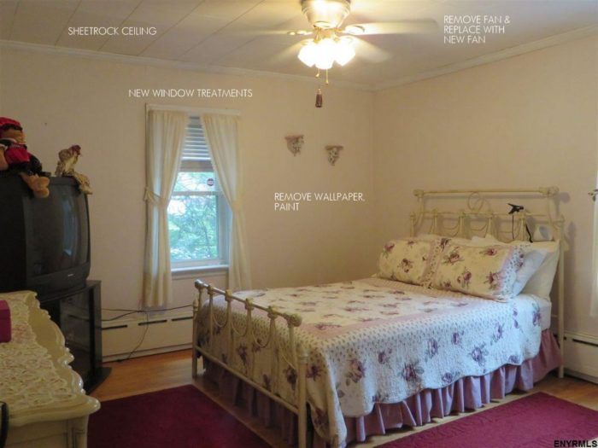
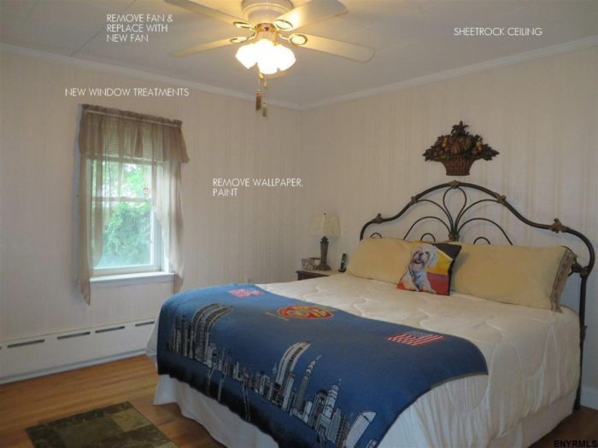
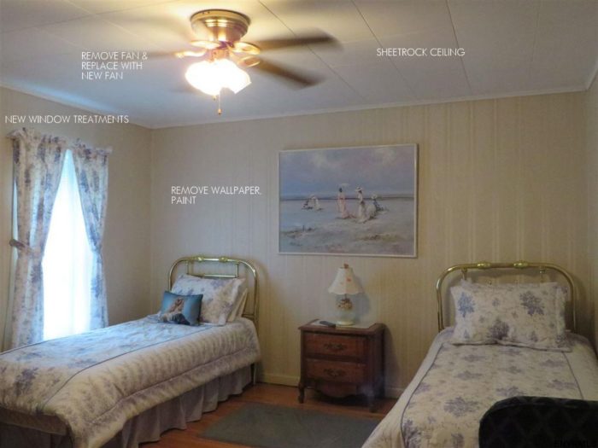
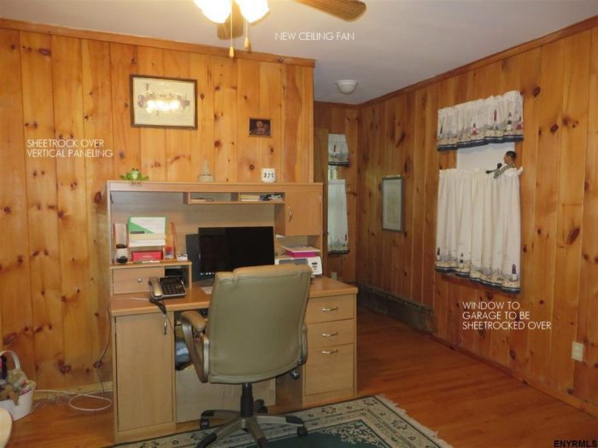
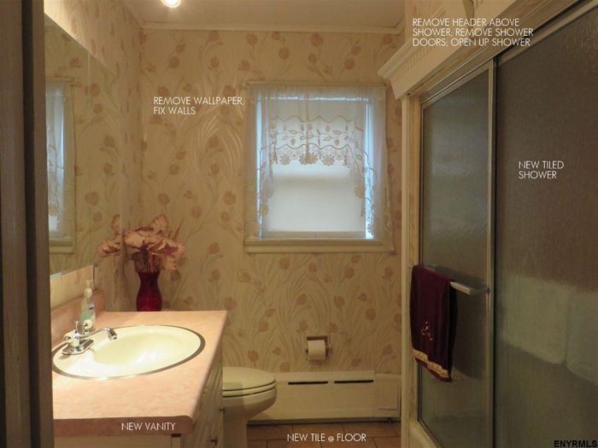

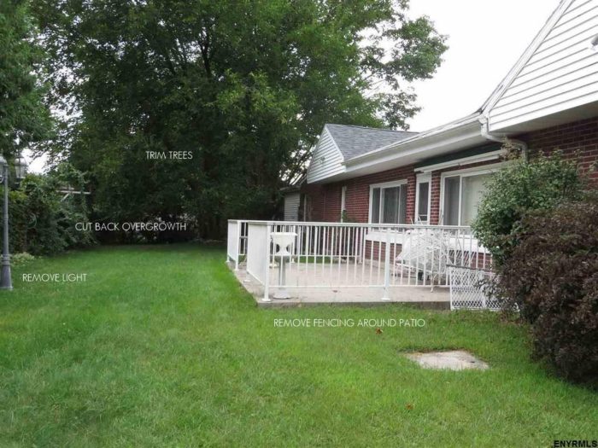
Comments are closed.