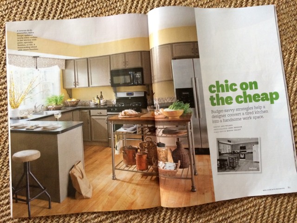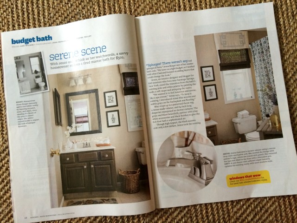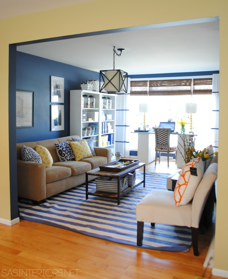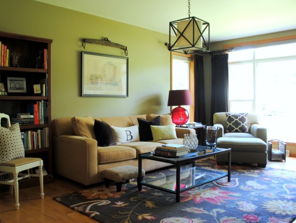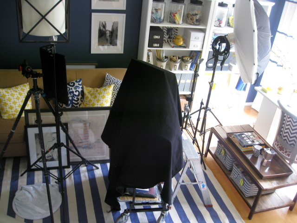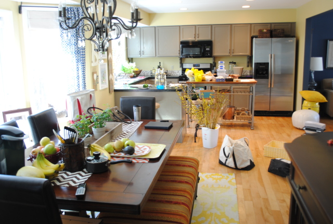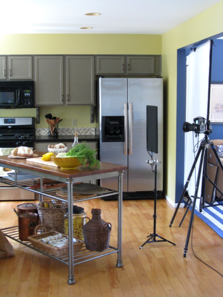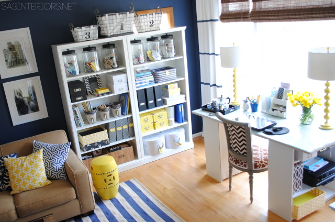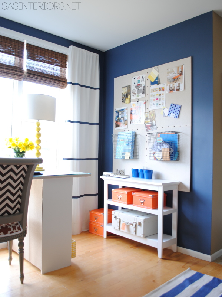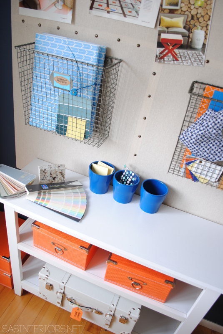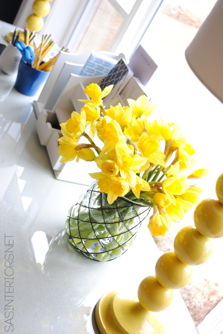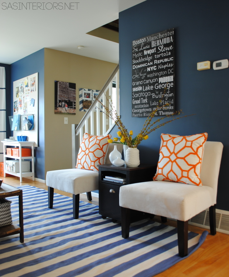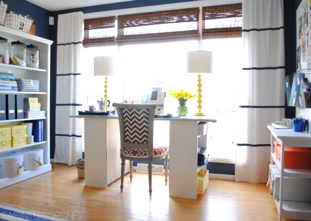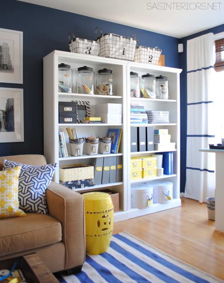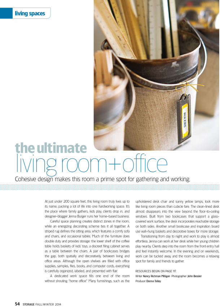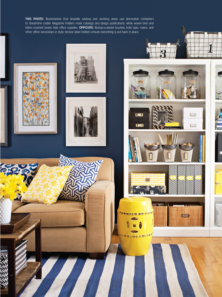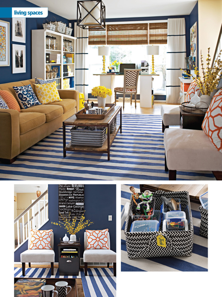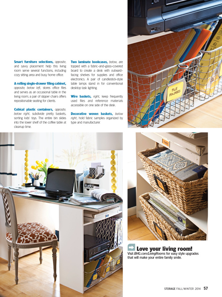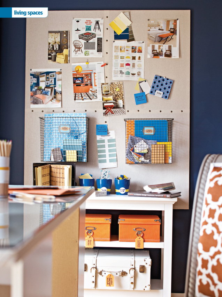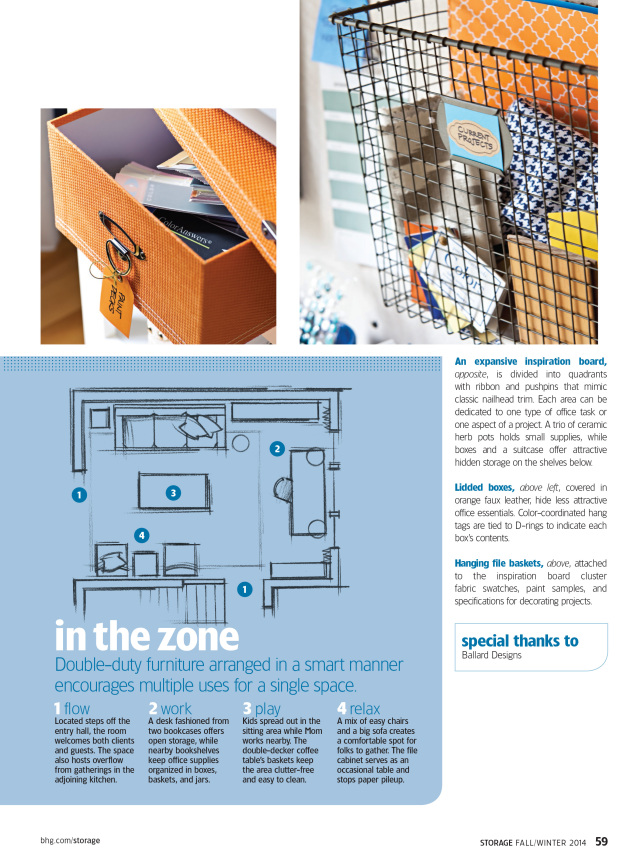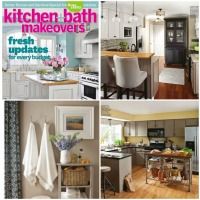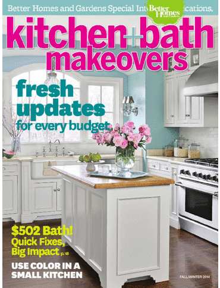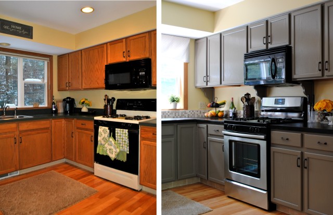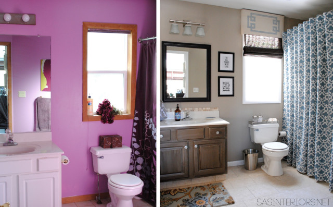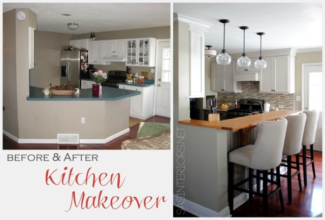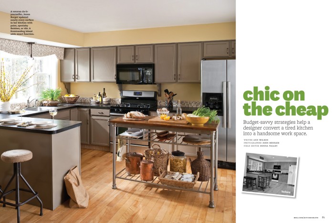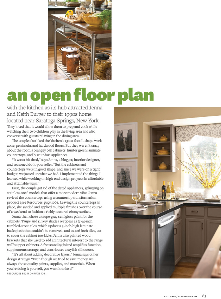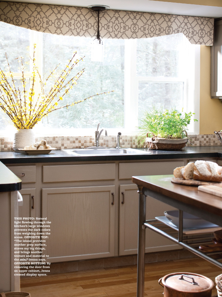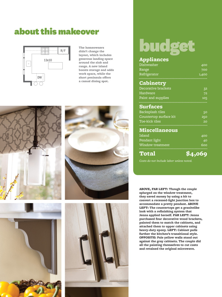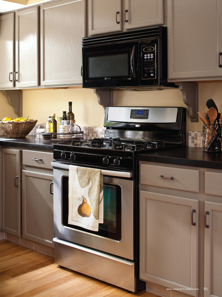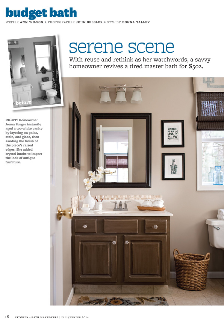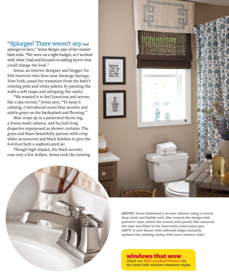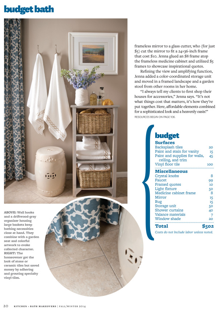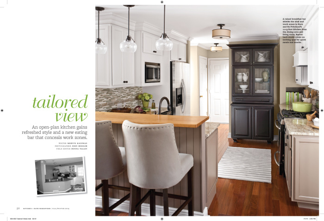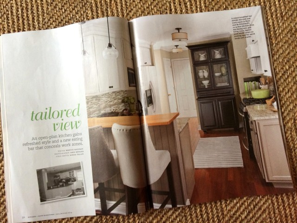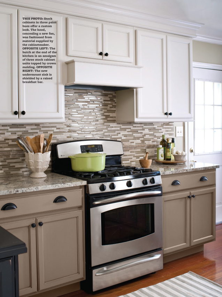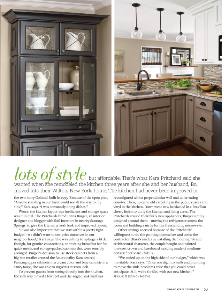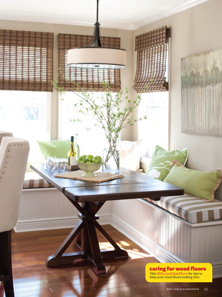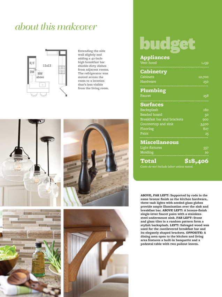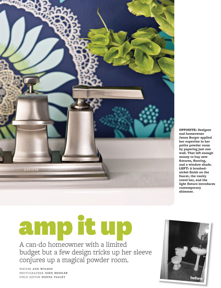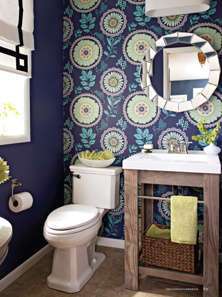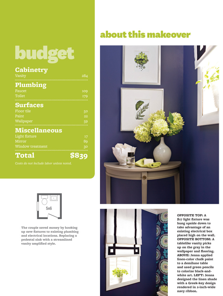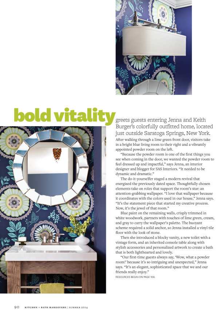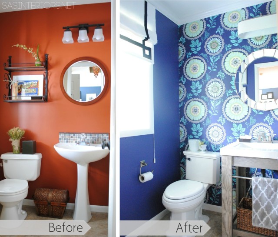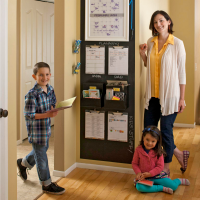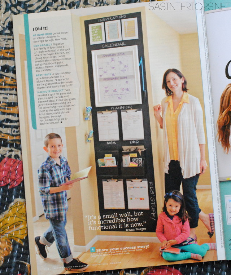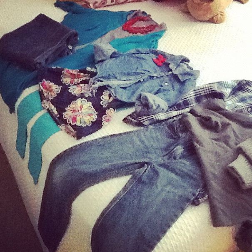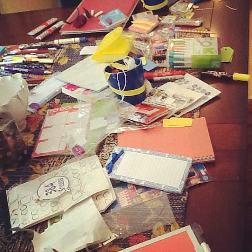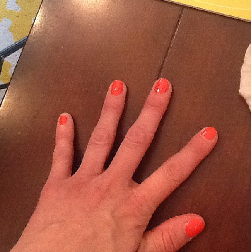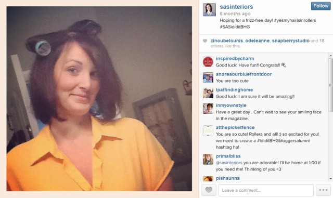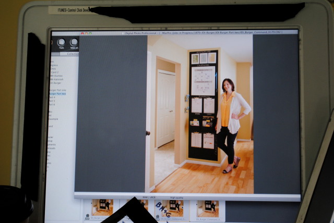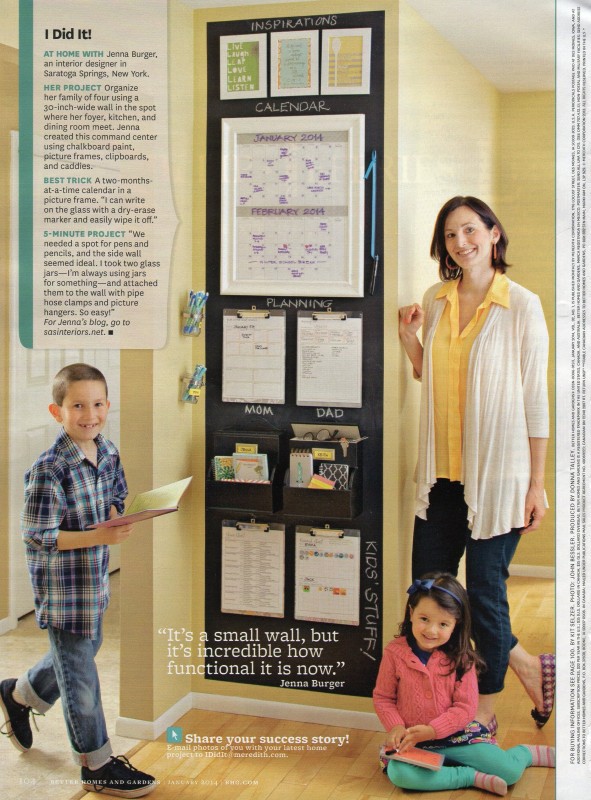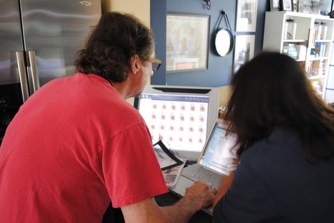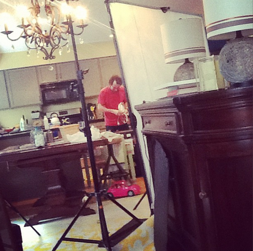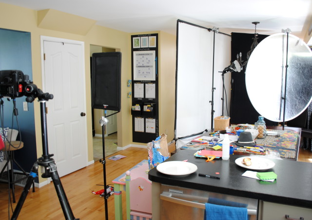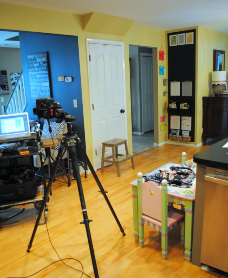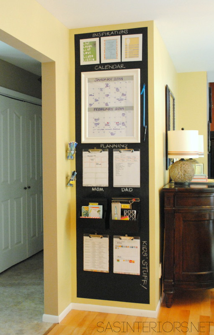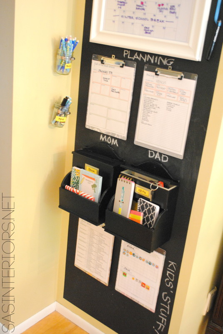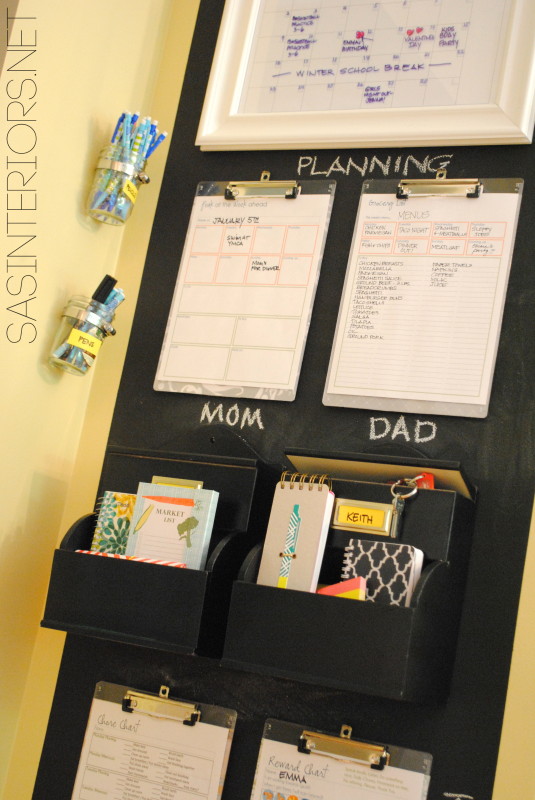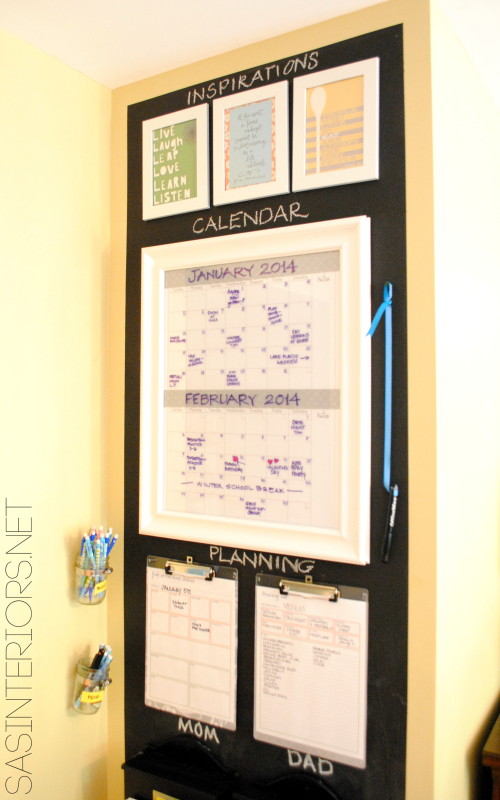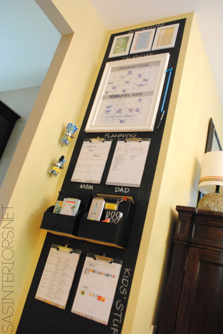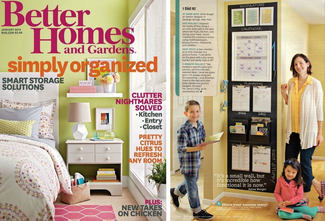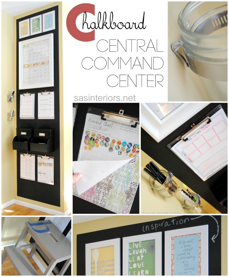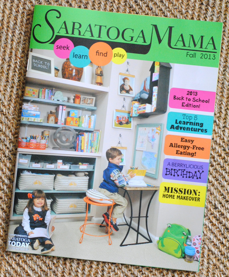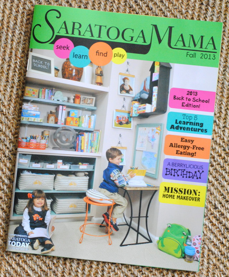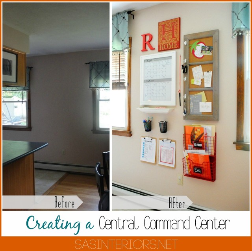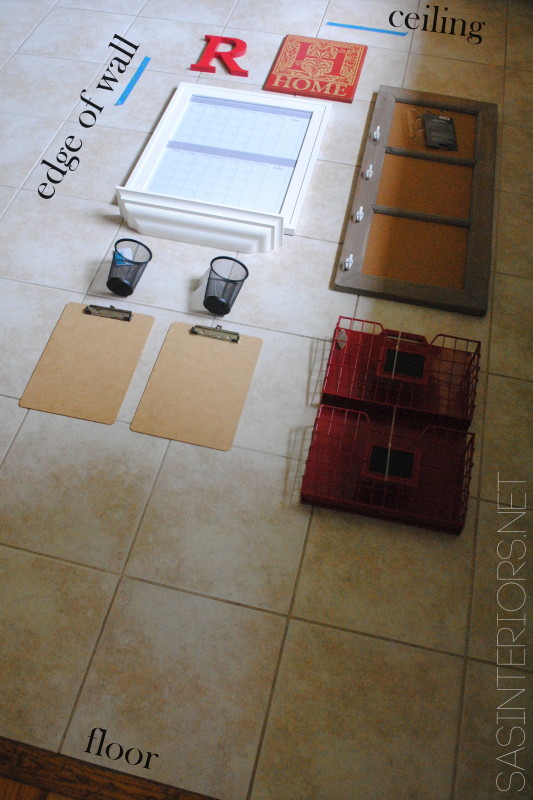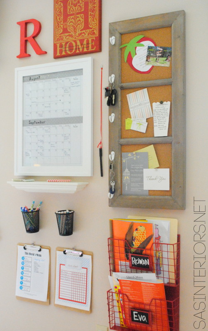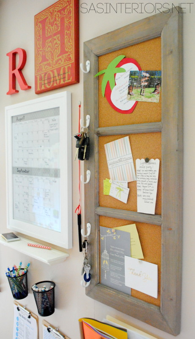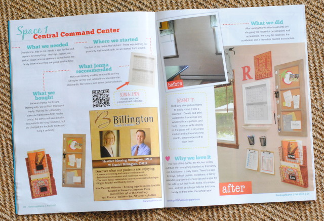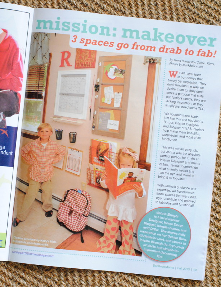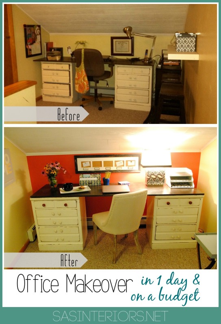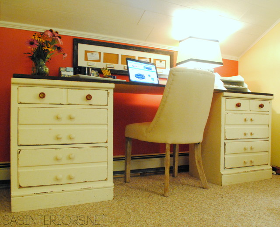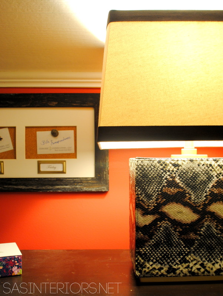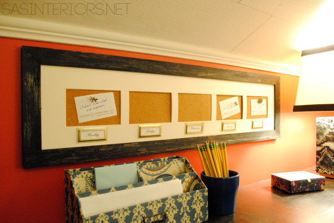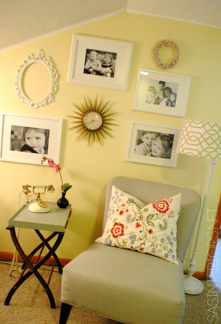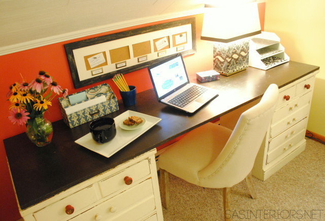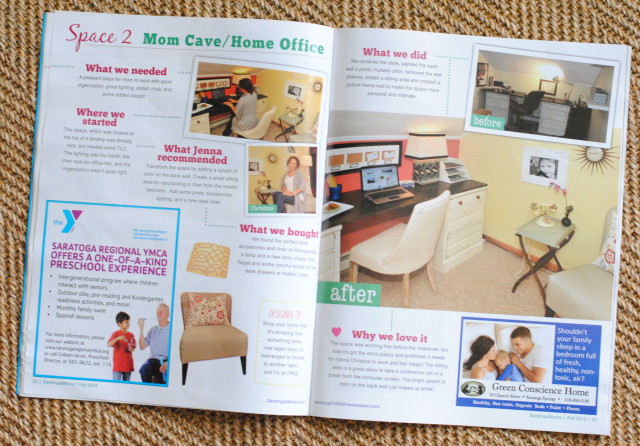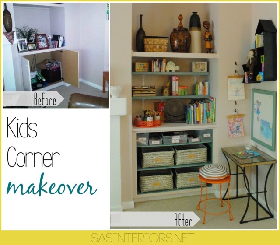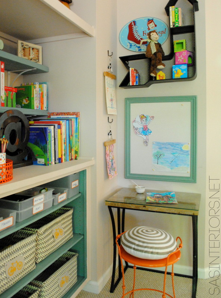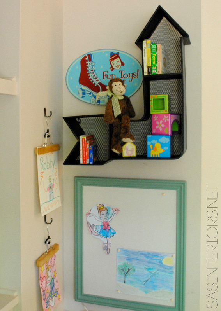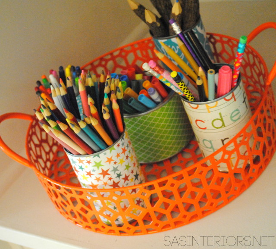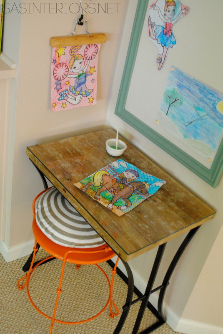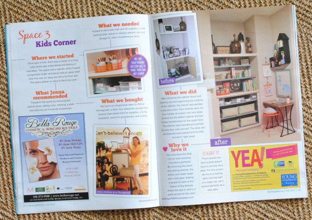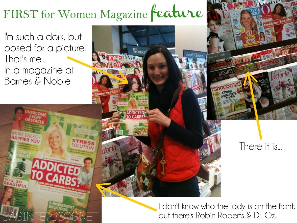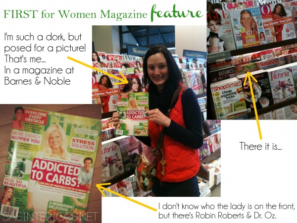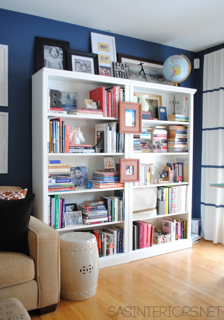Cover Feature: Storage Magazine + Behind the Scenes Details
Hi All! If you’ve been out and about lately shopping at stores like Target, Barnes and Noble, or your local grocery store, you may have come across a magazine featuring a vibrant blue room on the cover… Storage Magazine to be exact. And guess what, that’s my home! Yes, can you believe it?! Because I can’t. Another cover? How is it possible?
Here’s the cover…
Here’s the story behind the cover…
If you’re a regular reader and have been following along with my blog, you may know that my kitchen and master bathroom were also recently featured in a magazine… Kitchen + Bath Makeovers.
All within a few days, well over a year ago, a team – photographer & stylist – came to my home to do a big photoshoot which included the kitchen, master bath, and my living room/office. It was so exciting and a true pinch-me-moment. It seems like a lifetime ago looking back, but it really was an incredible, eye-opening experience and one I will never forget.
Day 1 was the kitchen and that was completely transformed to look like this…
Day 2 was the master bathroom and that never looked better…
Then Day 3 was the office / living room…
This space, by far, got the biggest transformation of all. Basically the main elements of the room, a.k.a. ‘the bones’, stayed and then Donna Talley, the stylist/producer of the shoot, did her magic to tell the story of how I use, live, and work in this room which serves the purpose for family + work.
What’s crazy about this room is that it was the biggest pain to arrange furniture and it took quite a few attempts before it I got it just right. This is what it looked like years ago…
The difficult part about this space is the windows. There is one large window at the far end and then a smaller side window. That stinkin’ side window made things quite difficult. After moving furniture around for many months, I made a daring design decision and put a bookcase in front of that side window – yes you heard me right! I covered it up. Read more about it here.
Then I painted the room navy blue, and ever since it’s been my favorite space in the house! The completed room reveal can be seen here and this is pretty similar to how it looks today (versus the magazine which portrays the room differently).
I always love behind-the-scenes pictures to see/find out what really goes into the making of something, so I snapped a few pics for you…
Believe me, there is so much more happening than what is in the ‘scene of the shot’!
My house was torn apart. All for good reason!
The styling of the space was beautiful. It felt like such a different room…
So much thought went into every detail.
The placement of every pencil, every box, every flower was thought out.
Interested in some of the elements in my living room/office?
Here are some details:
> Sofa – Cameron sofa by Crate and Barrel
> Pillows – some are mine that I made or bought, others are from Homegoods
> Bookcases – DIY project: wood to white bookcases
> Roman Shades – Payless Decor
> Desk – The desk itself was created using (2) 3′ wide X 12″ deep laminate bookcases. For the work surface, I purchased a 3/4″ piece of plywood, covered it with fabric (stapled underneath), then had a 70″ long x 30″ wide piece of 1/4″ glass cut to size, which sits on top. The shelves of the bookcases underneath allow for plenty of storage, yet I don’t actually see the “stuff†because they face each other and are hidden (definitely a plus since it hides my clutter).
> Desk Chair – DIY project: side chair makeover
> Large Inspiration board – DIY project: inspiration board tutorial
> White side table – Target
> White Side Chairs – Homegoods
> Pillows – Homegoods
> Side Table / File Cabinet – Target
> Artwork above Side Chairs – DIY project: travel inspired art sign
> Rug – Dash & Albert
> Coffee Table – DIY project: industrial style coffee table
More of the nitty-gritty details can be found in this post.
My images don’t do a justice for what is shown in the magazine. The feature is incredible and I’m still in disbelief that it is my home. Here’s a look at the pages from the article…
I hope you enjoyed the behind-the-scenes footage + the feature. The shoot was so long ago and at the time, I wanted to scream from the mountaintops with excitement. Unfortunately I couldn’t reveal many details, so it feels good to finally be able to share this with you. Thanks for joining in the excitement!

