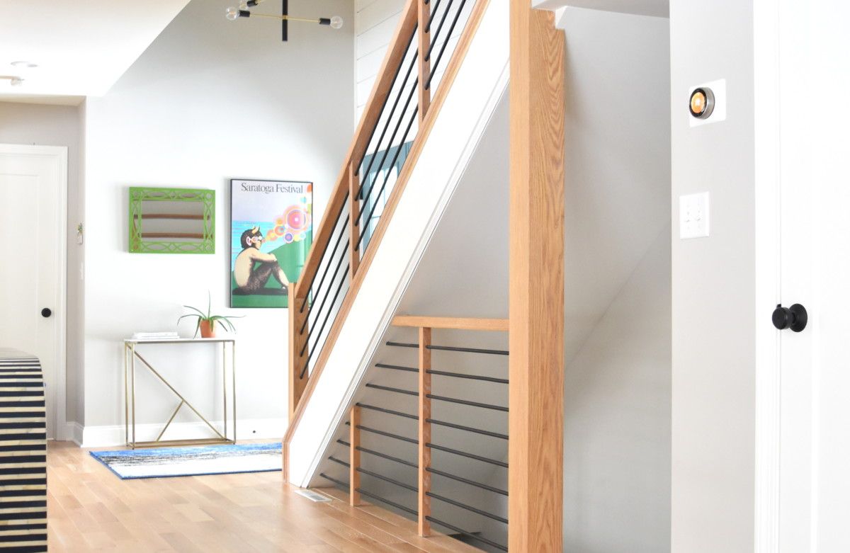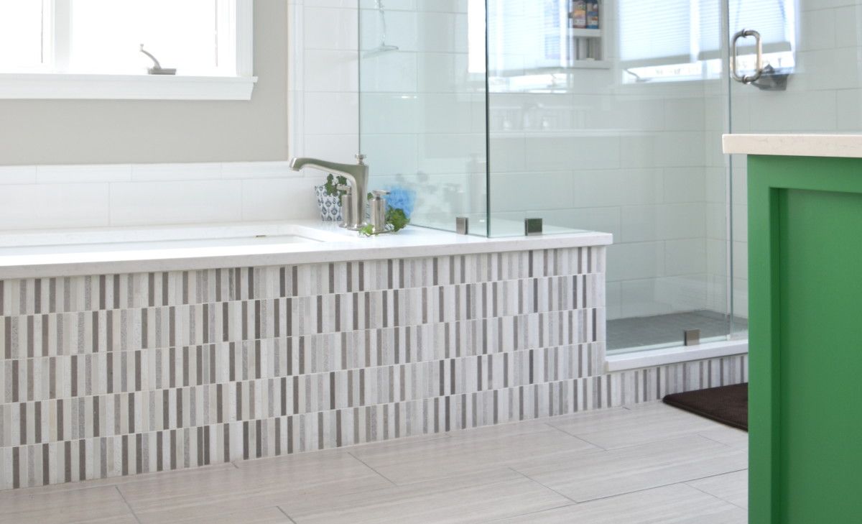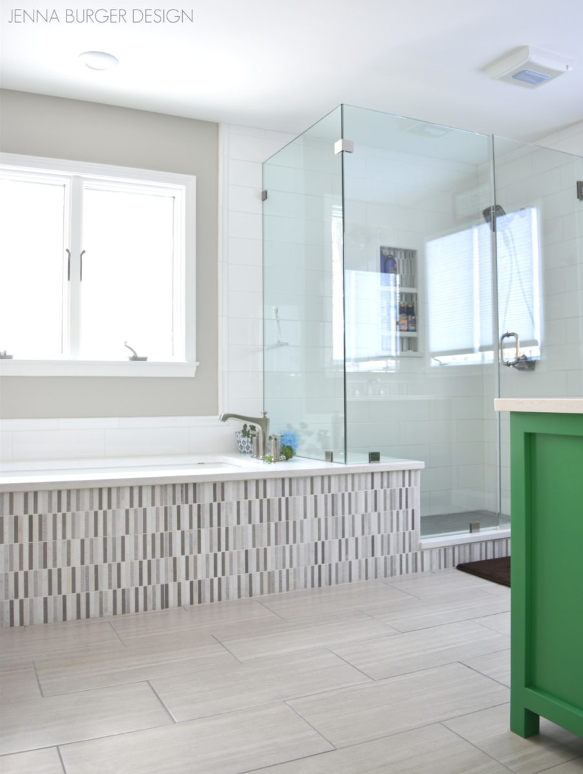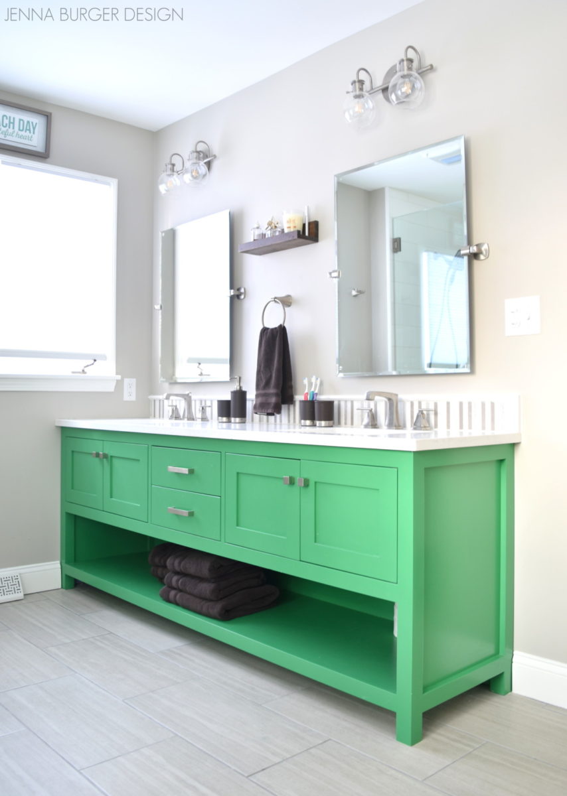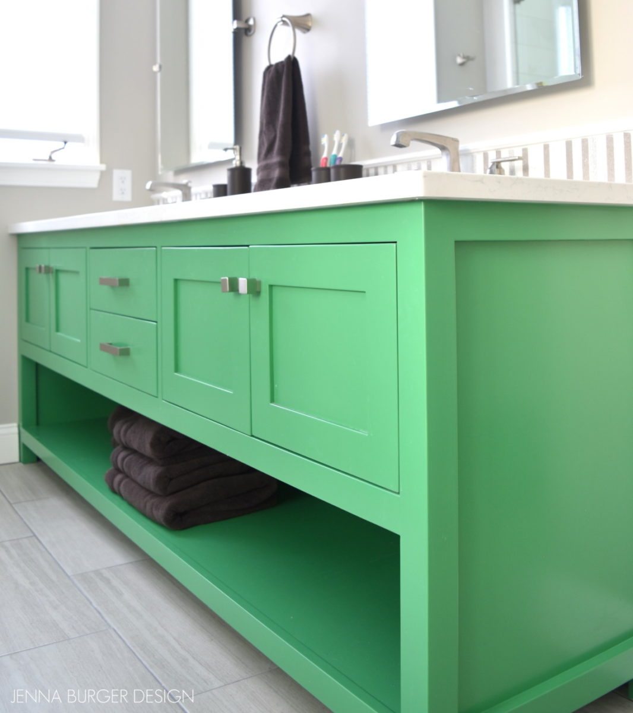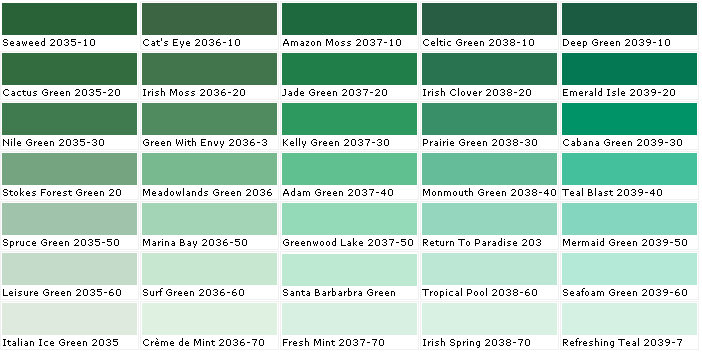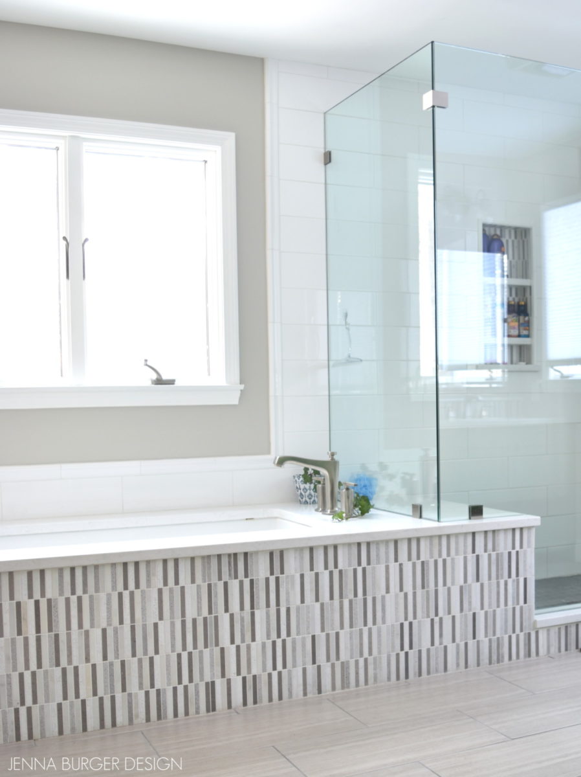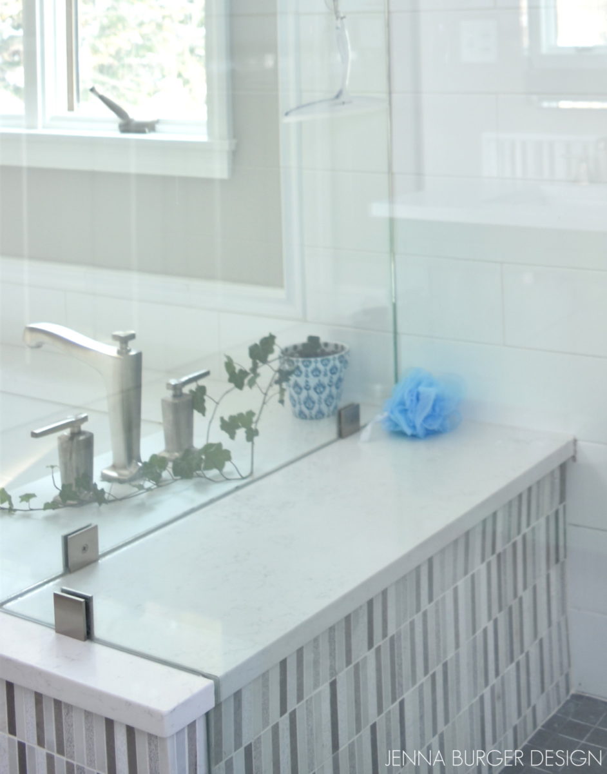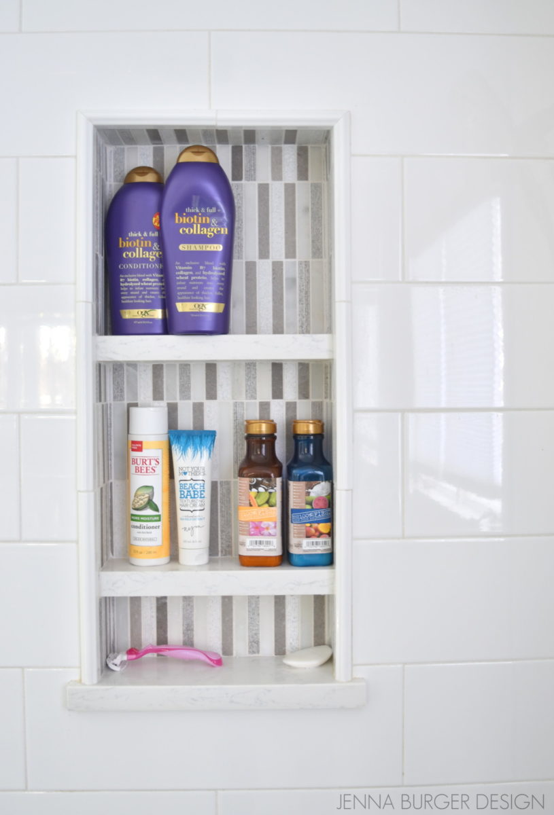Modern Metal + Wood Staircase
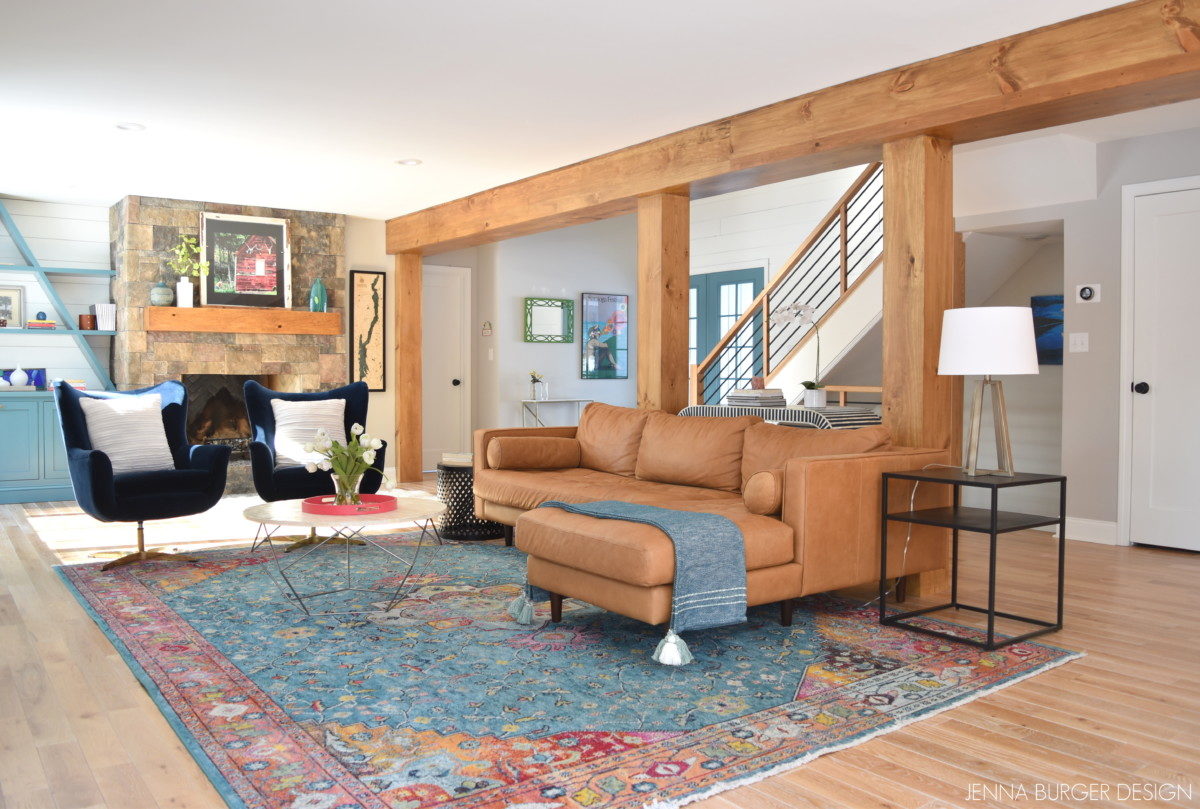
A few months ago I wrapped up a year long client renovation project. It was quite the undertaking when I walked into the cavernous house that was like stepping back into the 80’s with shiny cabinetry + mirrored walls.
I was planning on creating one post with a full house tour of this new Modern Bohemian style home, but there are too many good details that shouldn’t be missed, so I’m going to share multiple posts. First up… the staircase.
Here is a glimpse at what it looked like when you stepped inside before the renovation began…
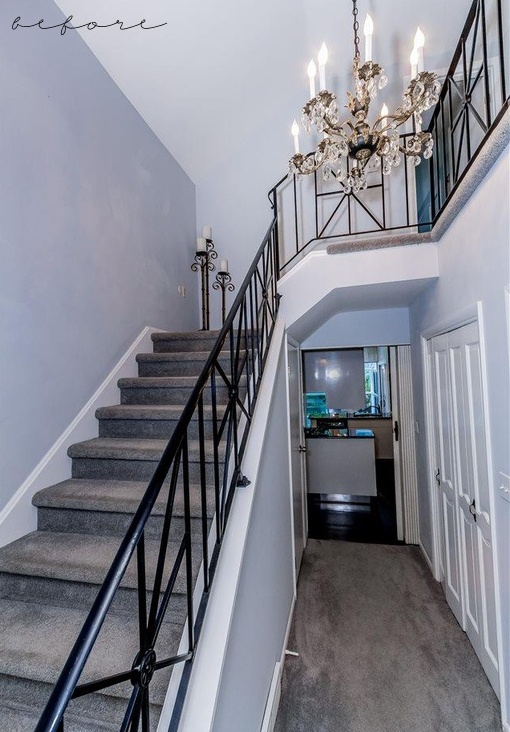
What a blast from the 80’s past, right?!?
And here is how we transformed it with a whole new updated staircase…
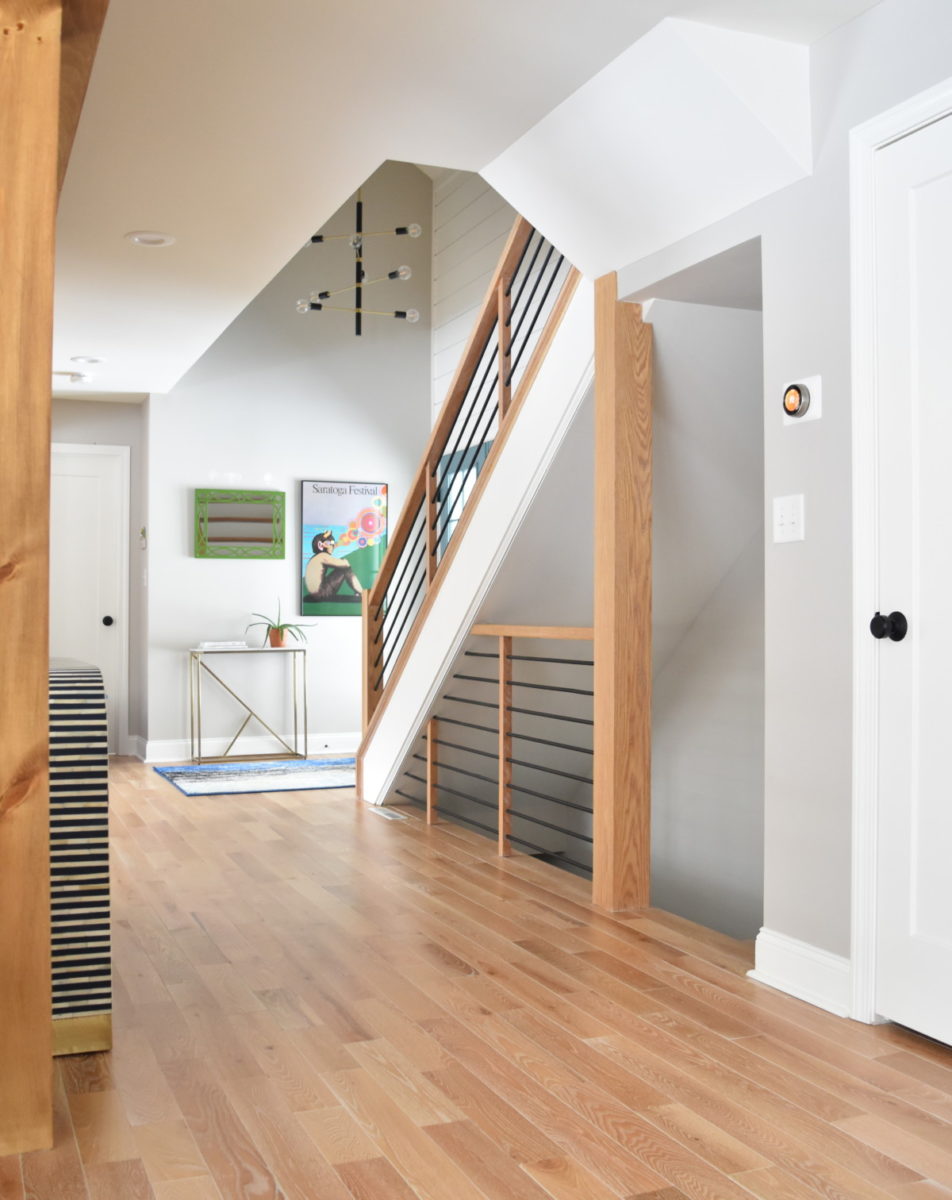
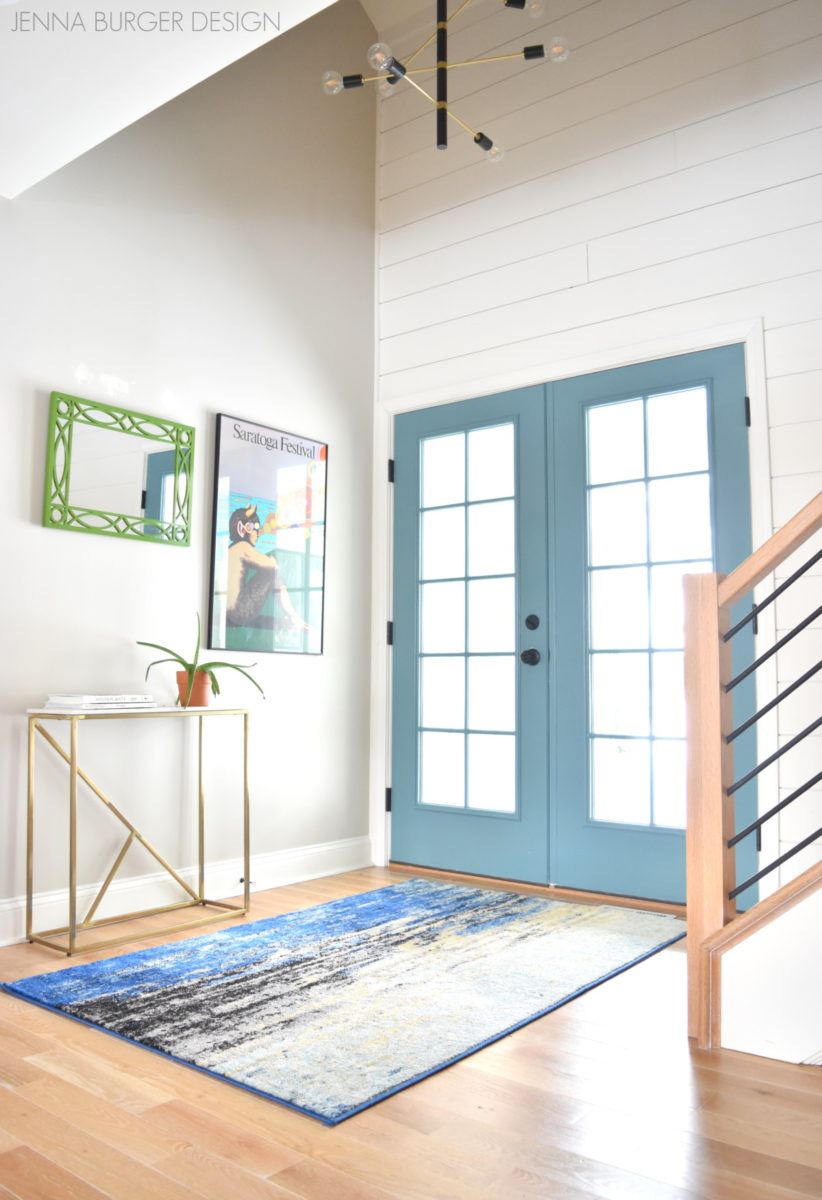
If you can believe it, the stair structure is existing. The dated metal railings were removed, as well as the closed wall between the first floor and the lower level to create a more fluid space. In it’s place, a new modern metal + wood railing was installed.
Here is a peak during construction…
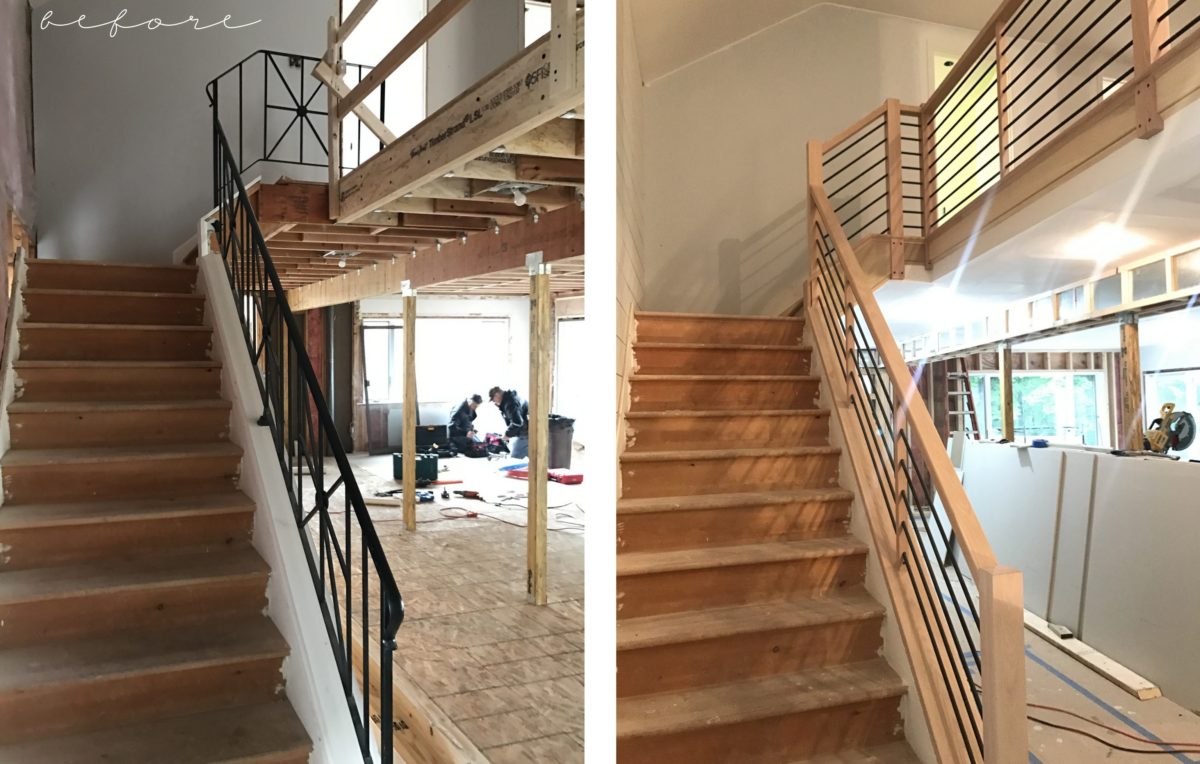
And the result once complete…
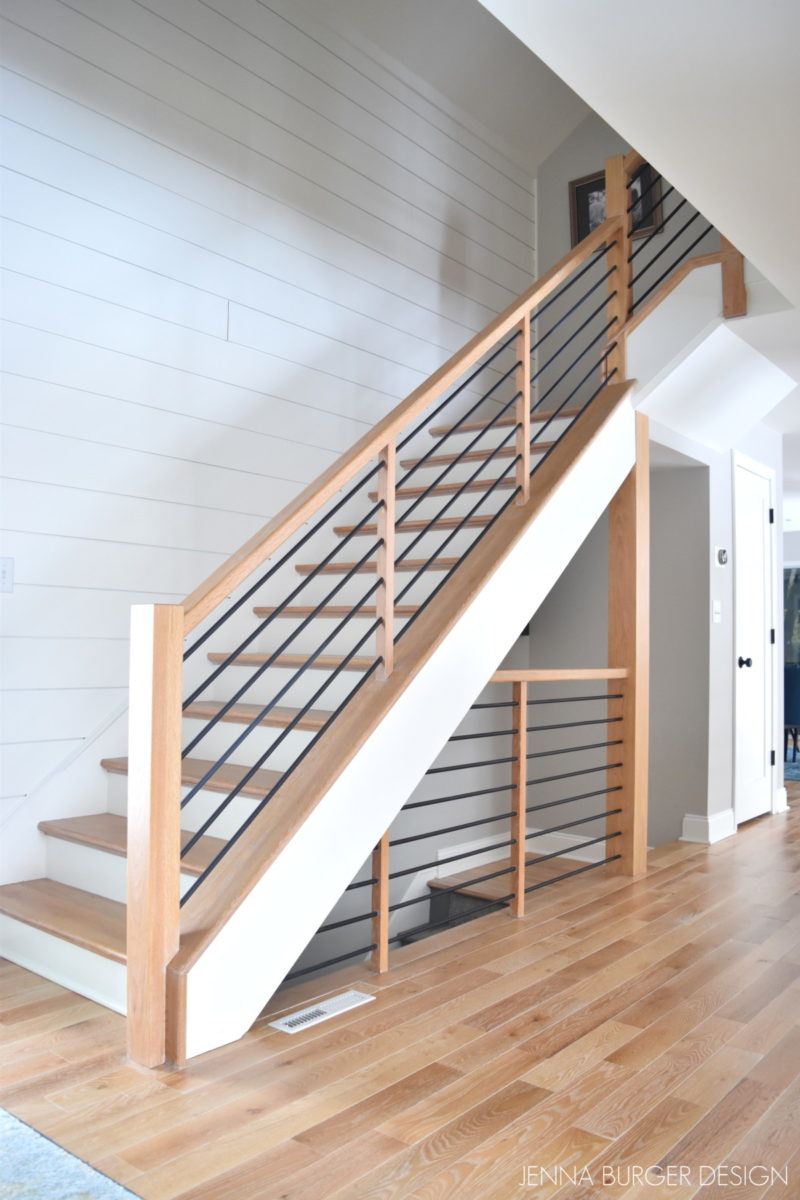
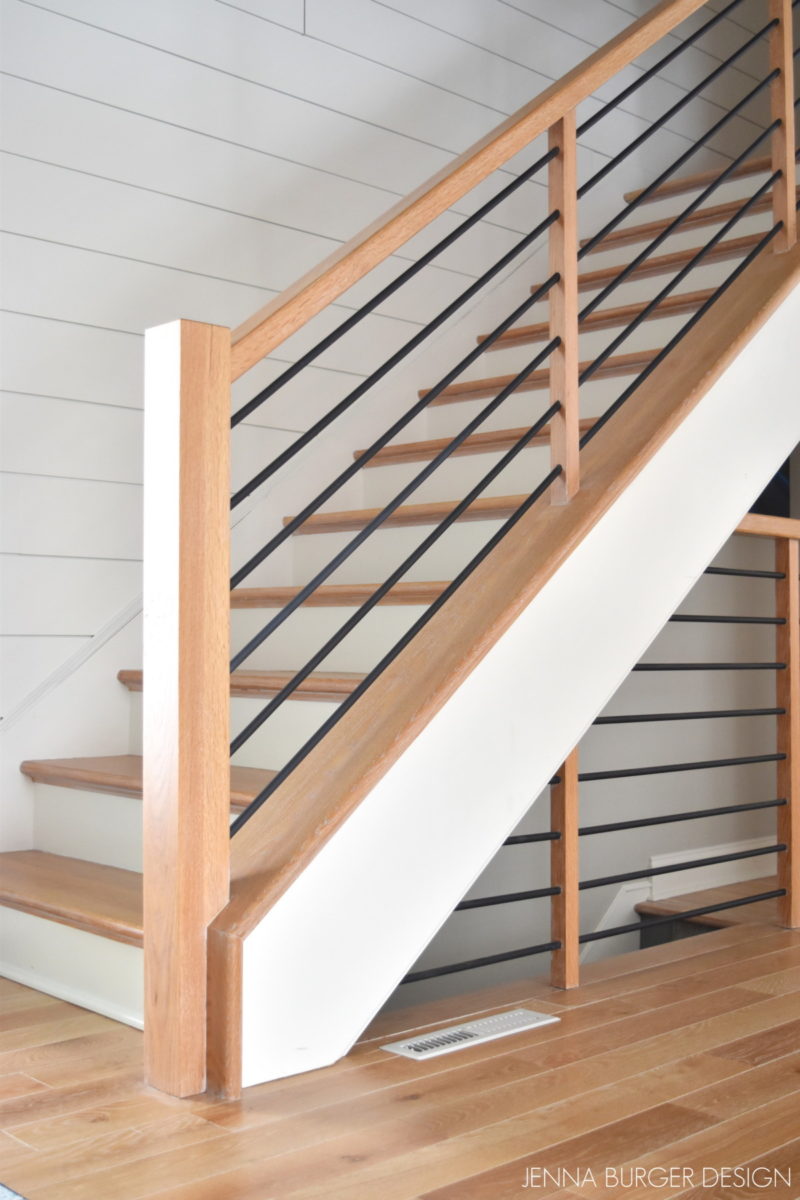
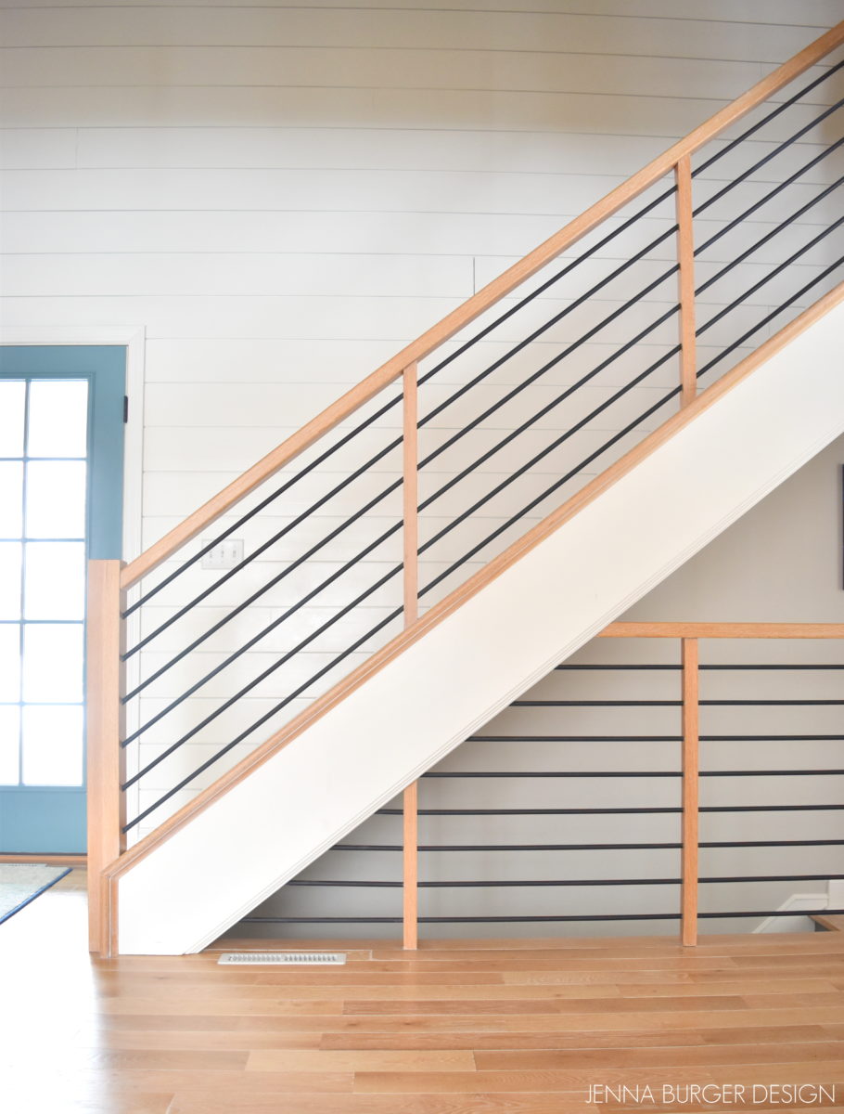
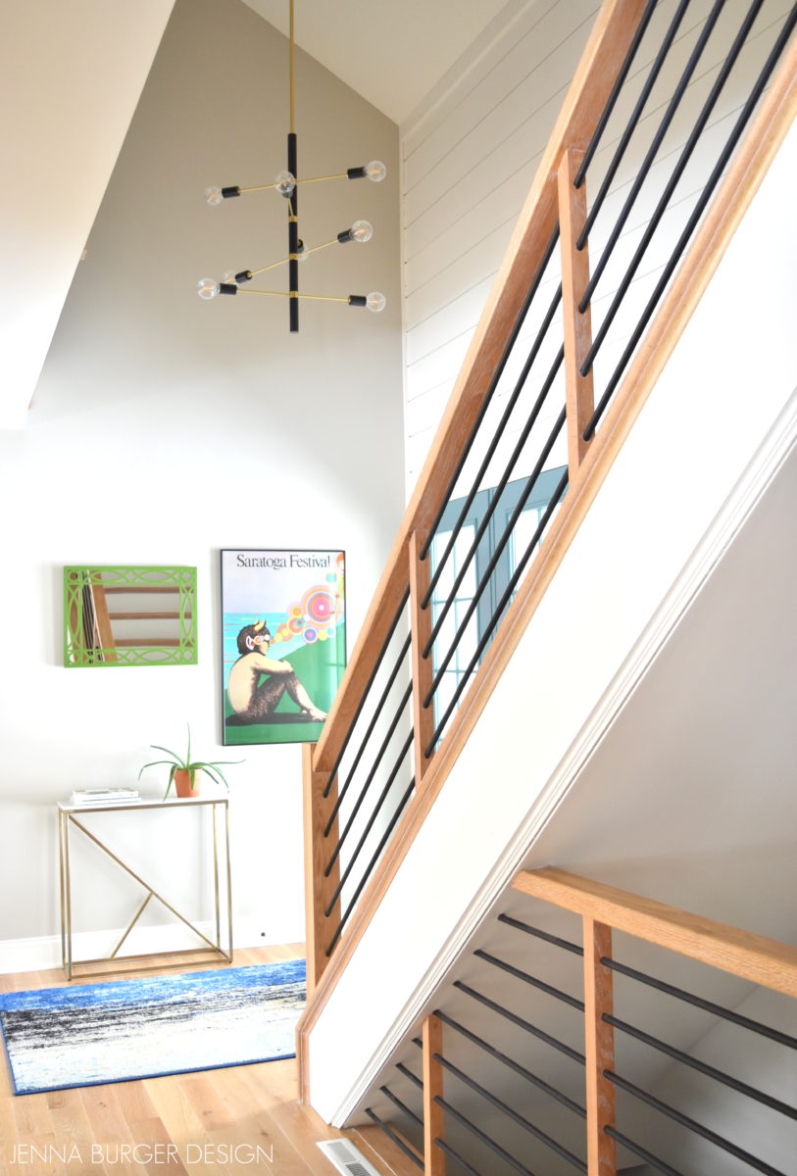
As you head upstairs, here is a peek at the second floor landing..
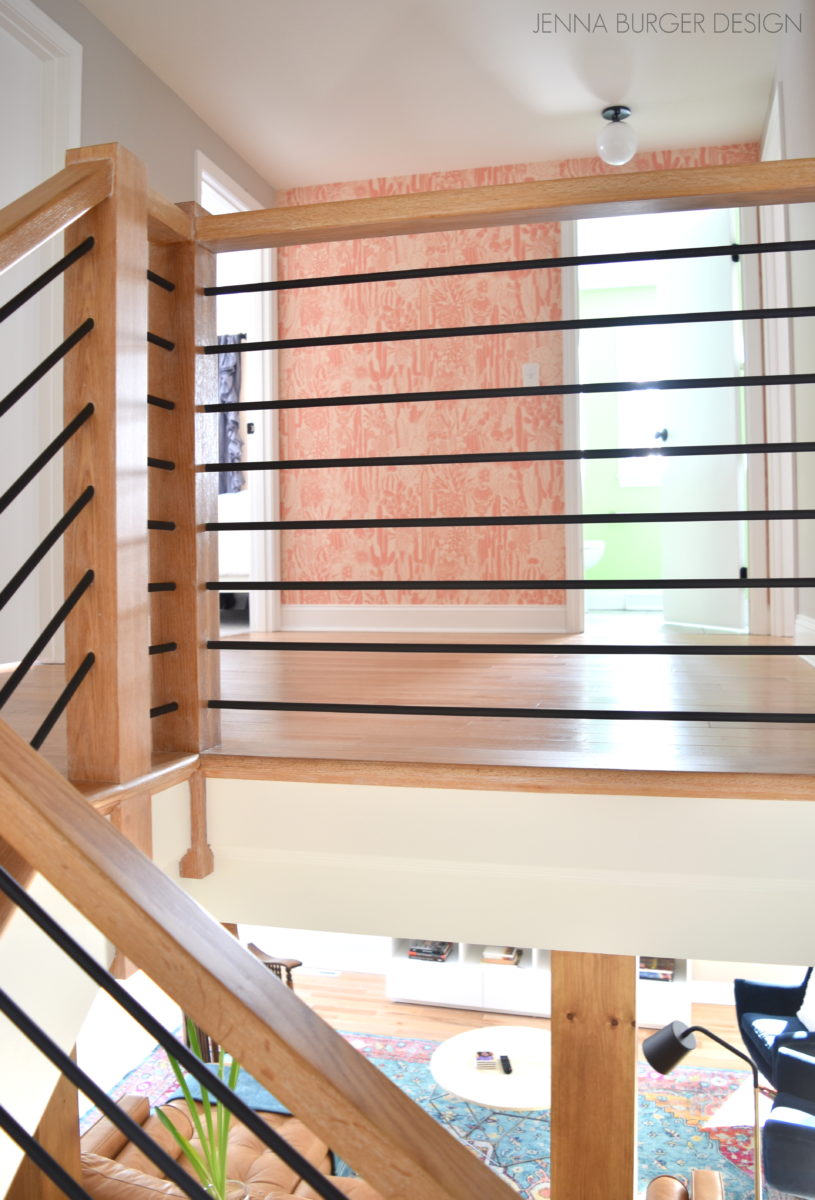
We added a fun + fabulous cactus print wallpaper in a coral hue on the one wall.
Here is a view of how the railing looks peeking at the first floor while standing upstairs…
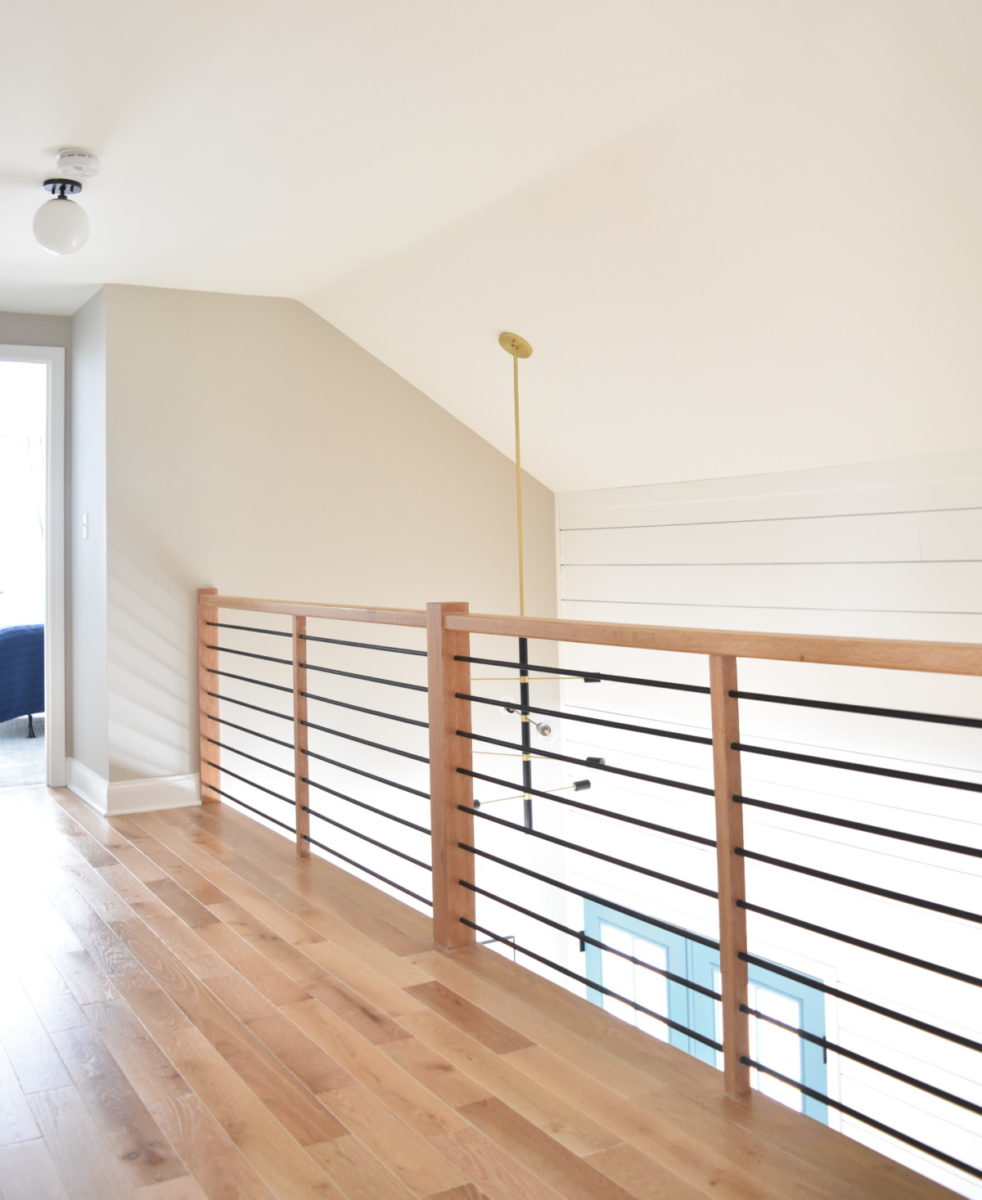
There is so much more to show you! For now, I hope you enjoyed the result of this gorgeous new staircase.
