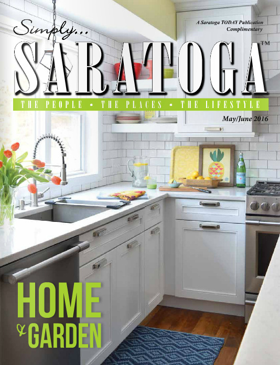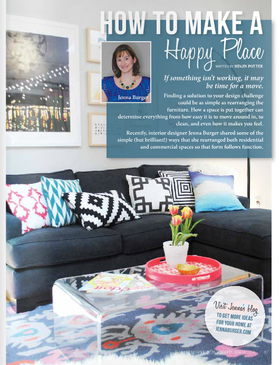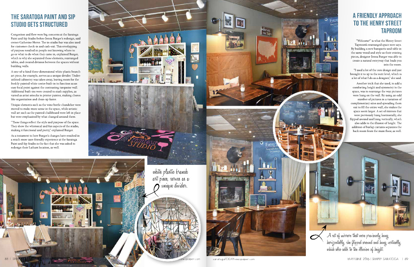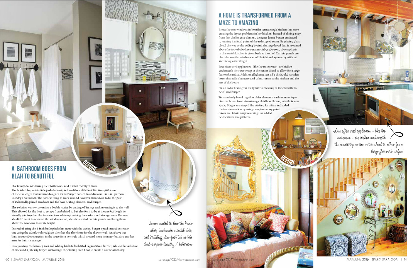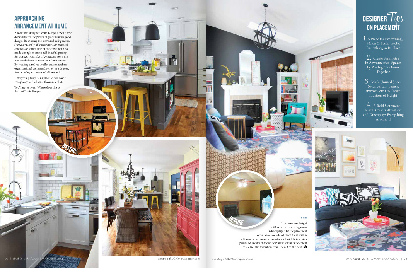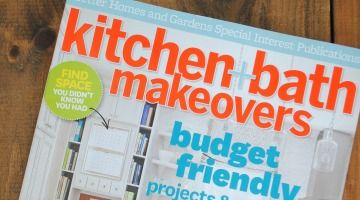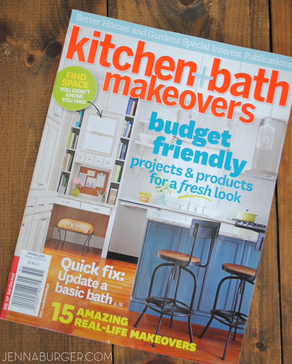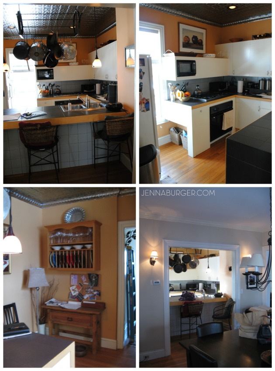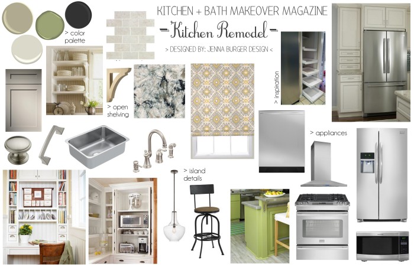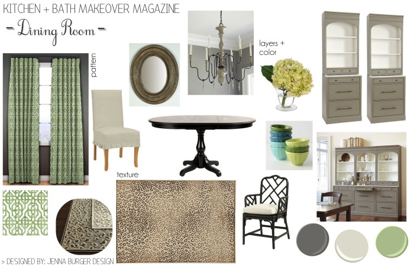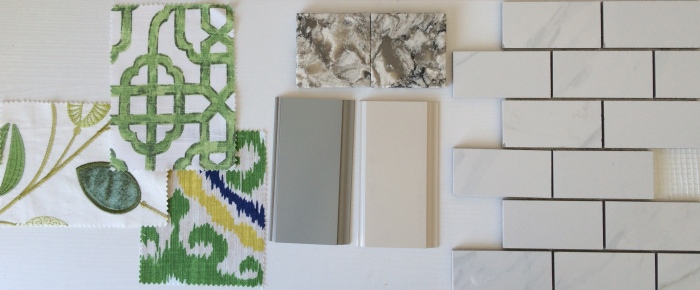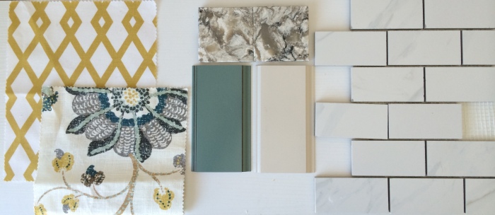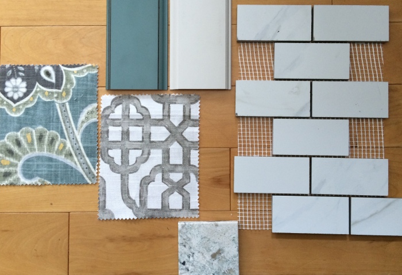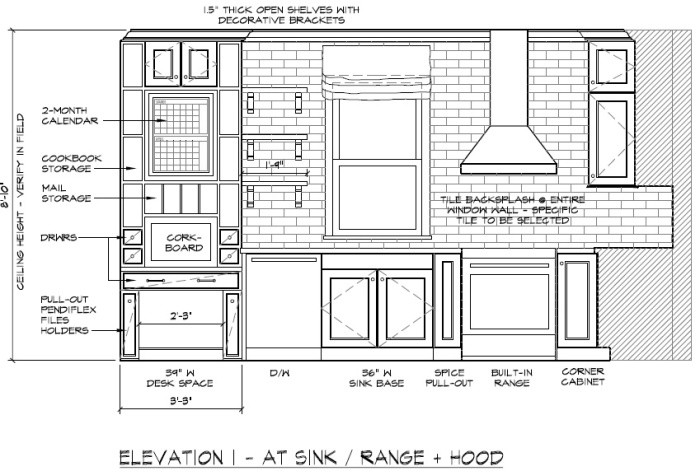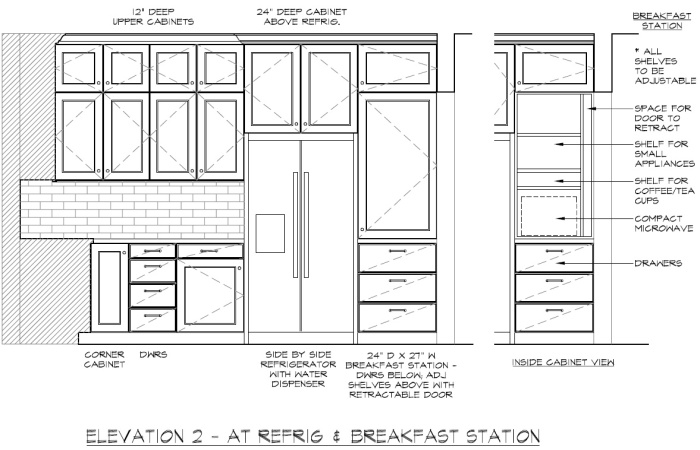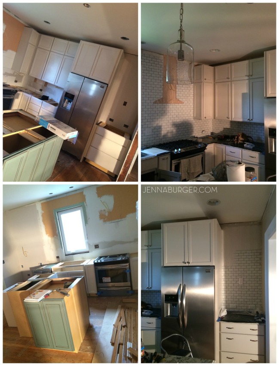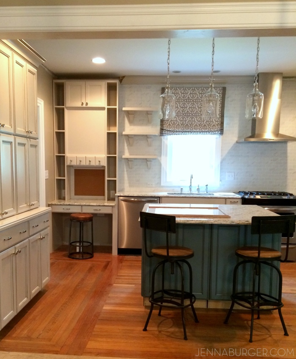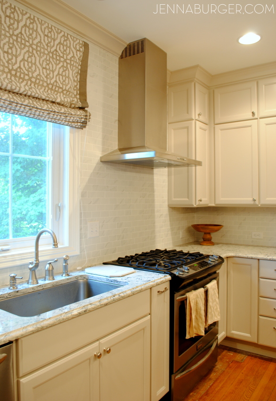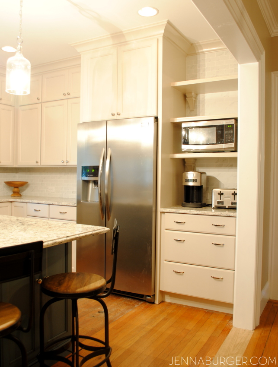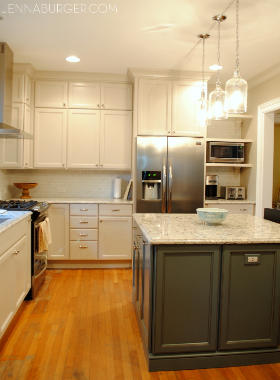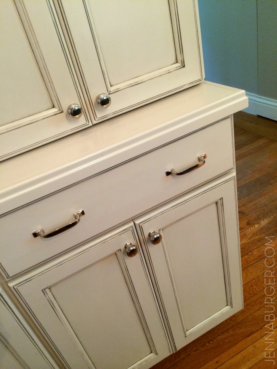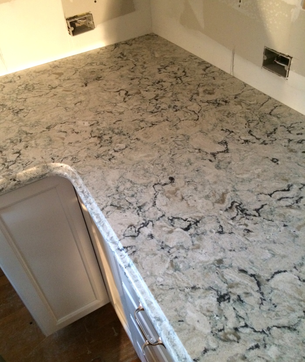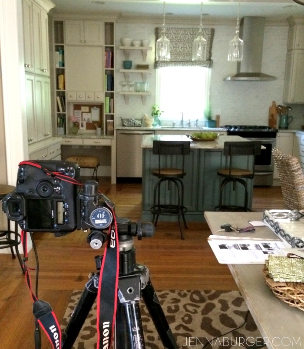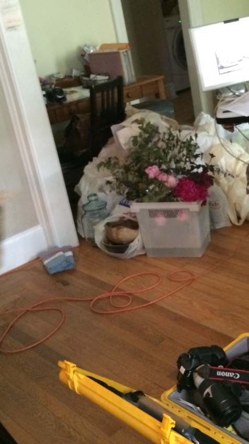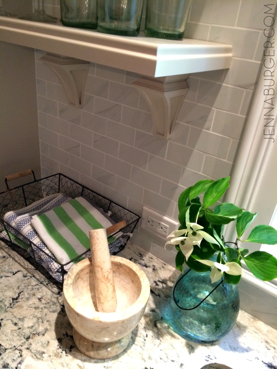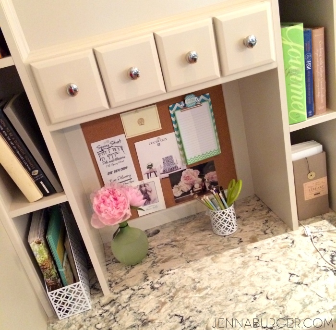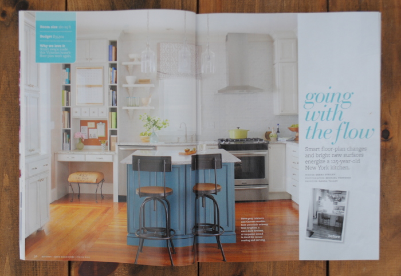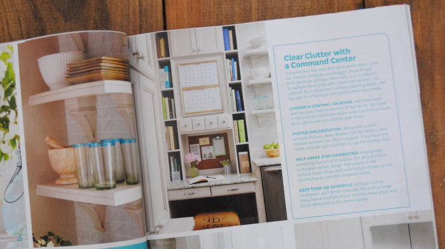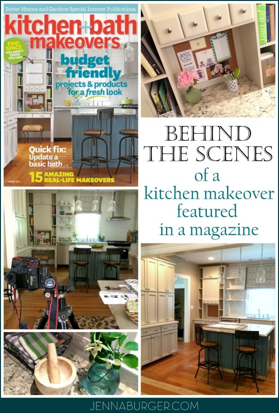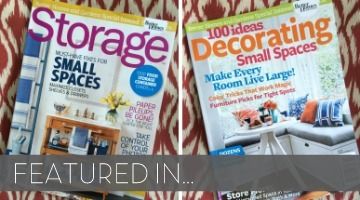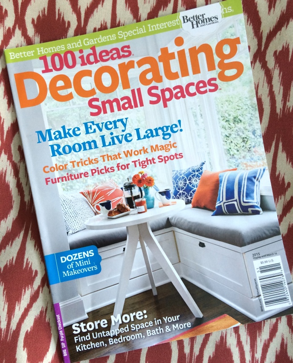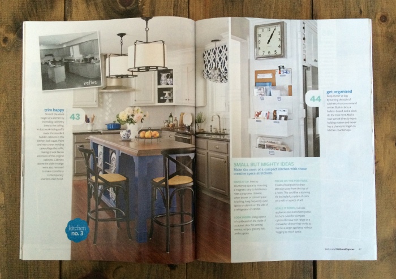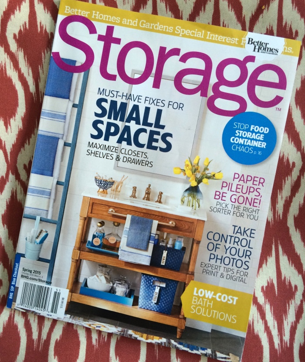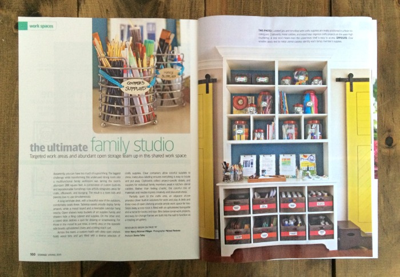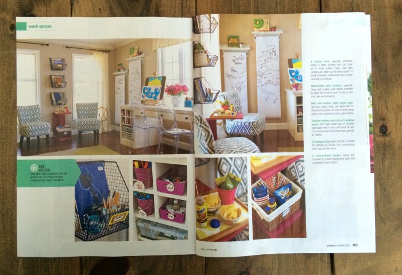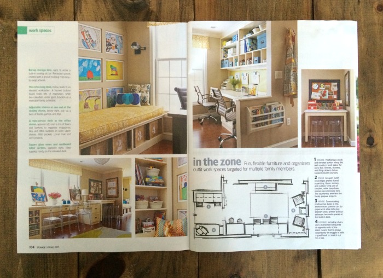Being Recognized…
As far back as I can remember, I’ve loved anything to do with decorating and design. As a child, I loved creating house plans, floor plans, and elevation + section cut-throughs of fictitious houses.
Anything to do with the home, I couldn’t get enough of.
For my tenth birthday, I asked for a book of home plans (who does that?!?) and just soaked up every page, imagining myself walking through room-by-room, even though they were only a 2-dimensional idea.
My passion for the home brought me to where I am today and I feel truly blessed to have journeyed down a path that was made for me.
To top it off, it doesn’t get much better than when you are recognized for doing what you truly love and are most passionate about. I am so appreciative and thankful to have my work acknowledged in the most current issue in the local (to me) magazine Simply Saratoga. I’ve written for the magazine on several past occasions, but over the recent months my plate has been overflowing with work (certainly, no complaints). This time though instead of me writing an article, I was featured in an article about my work and my design approach.
[Check out the full issue here]
The 7 page spread dissects four client projects – 2 residential, 2 commercial – plus a peek at my humble abode. And even cooler, my kitchen is featured on the cover!
HOW TO MAKE A HAPPY PLACE
That’s surely what I strive for… happy + functional + most importantly, meaningful!
Following the opening page, the article dissects two commercial projects in my town that I recently completed – Saratoga Paint and Sip + The Henry Street Taproom. Neither were full gut renovations, but instead each needed a refresh with a warm, welcome, inviting aesthetic + better function and flow. The result for both was to enhance + elevate the original bones of the spaces.
The next feature was on two residential projects I tackled. One of which was a bathroom remodel and the other a complete kitchen renovation + living room revamp. You may have seen these two projects here on the blog, since I shared the before + afters. Both were incredible transformations!
And lastly, my home and a peek at a few rooms. If you follow my blog, you may have seen these spaces once or twice, ha! If you want to see more of my bold + eclectic home, come crash my pad and check out the recent home tour I shared!
Thank you Simply Saratoga for the incredible feature.
BEING RECOGNIZED for doing what you love never gets old!
WHAT NOW?
So what now? If you’ve noticed, my sharing of projects on the blog lately has been minimal. No, I haven’t been lounging in my PJs eating bon bons all day – although I do wish I could do that on occasion. Somehow, someway, and for some reason, things have changed since the beginning of this year. I’ve taken on several very large-scale design jobs that have been wonderful but VERY involved. These intricate projects + the needs of my family have taken a front seat and unfortunately my blog is now on the back burner. I don’t foresee me ever completely walking away from my blog, because it’s my outlet. Whether thousands read it a day or just one, it’s a place where I can share my thoughts on design + inspire others. That’s what it has always been and that’s what I hope it’ll continue to be.
Admittedly though, blogging has changed since I started 6 years ago. When I first started out, there was no Pinterest or Instagram. Pictures that were shared didn’t have to be magazine-worthy. Over the years, the bar was raised (which is no doubt positive), but the joy and ease of creating + sharing has been lost. Now it feels like pictures have to be perfect and beautifully staged and if they’re not, why share them?! We all did it, myself included. We all raised the bar. I understand that raising the bar, makes you better and stronger, but at the same time, when is it too much? Unfortunately, for me, the connections with others and the fun of it has been lost. I kind of feel like I burned out and it’s not enjoyable anymore.
I started blogging as a parallel to the launching of my design business. The blog part was more a hobby with no expectations. At the time, I didn’t really know what I was doing or what I was getting into. And I CAN NOT believe the opportunities that it gave me. Countless national magazine articles, cover features, speaking engagements, celebrity interviews, exclusive product reviews and the list goes on… And moreso than all of that, I got to change peoples lives by inspiring them to create through the creations I made. Our house has been transformed into a home we love and enjoy being in. Room by room, ever wall, ever surface, everything has been touched. The shell that we walked into 6 years ago now reflects our family. Our story certainly isn’t over, and I’m sure we won’t live in this house for a lifetime, but for now the chapter is on pause. And for that I am grateful.
So what now? That is where I began this monologue…. After evaluating my life and the needs of my family + truly digging down deep to figure our and understand what I love most, I will continue to focus on the growth of my design business. I don’t know where it will go from here. Looking back 10 years ago, I never could have imagined I would be where I am today. And that’s a good thing.
This is certainly not a goodbye, but more of a, I’ll see you, when I see you…
xo.

