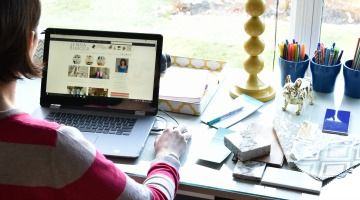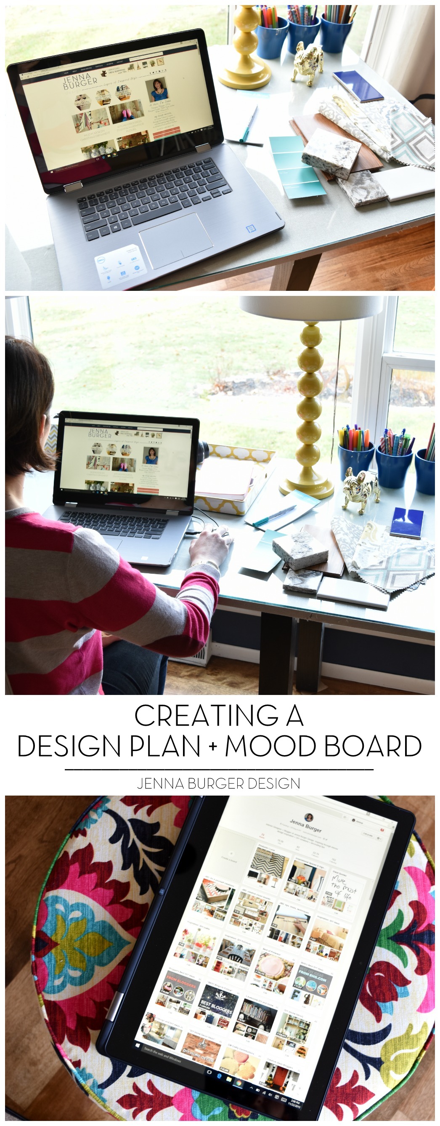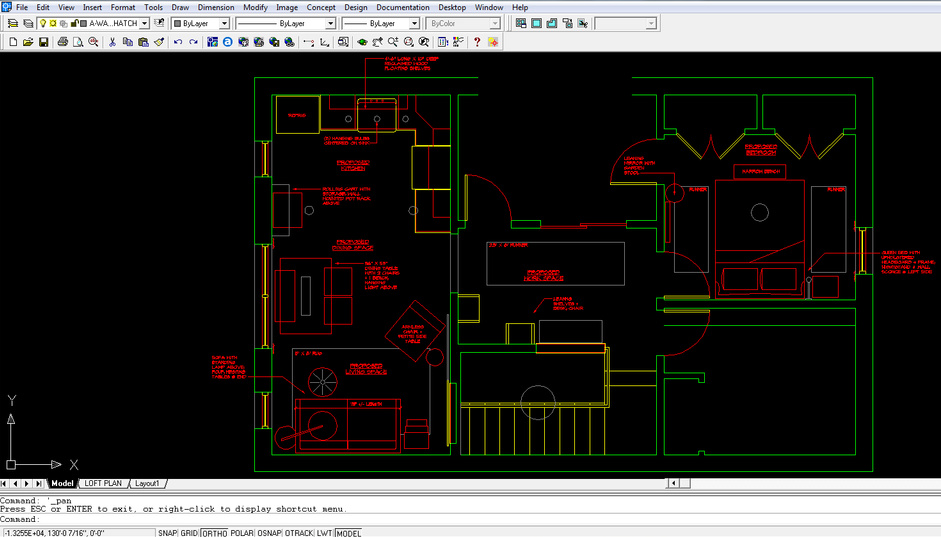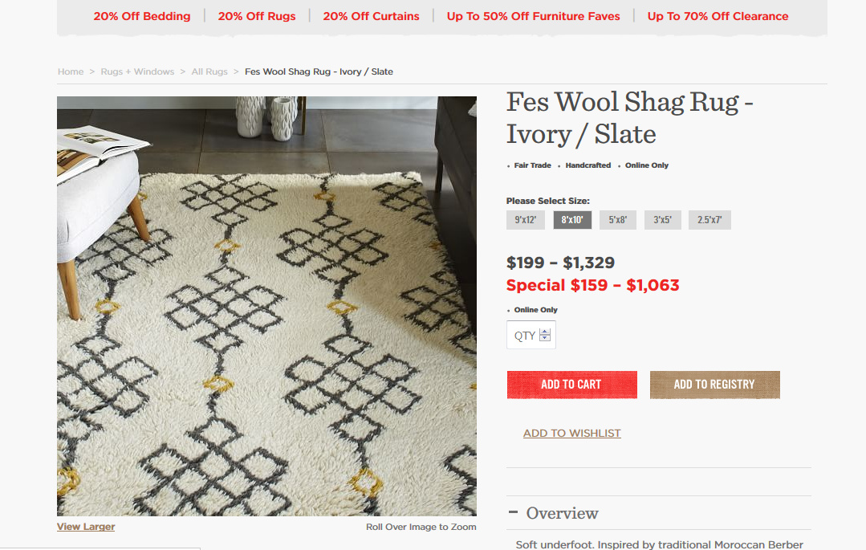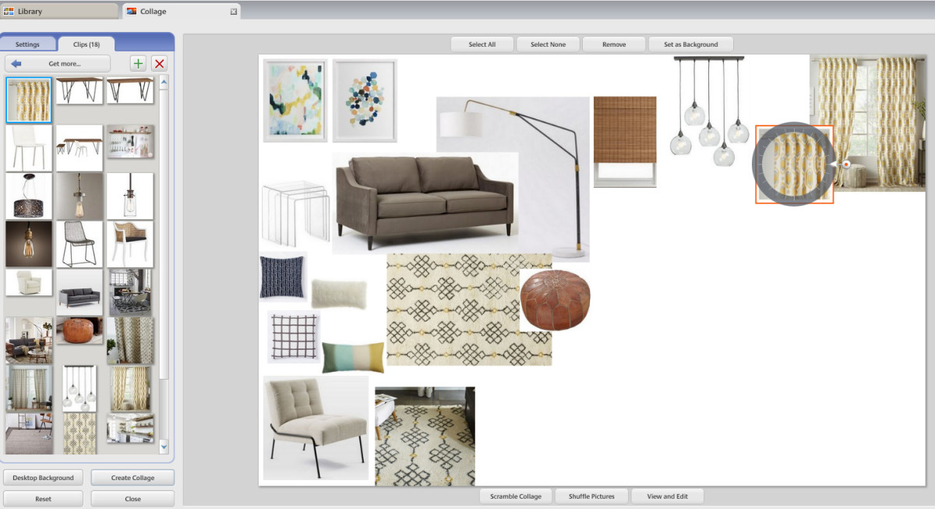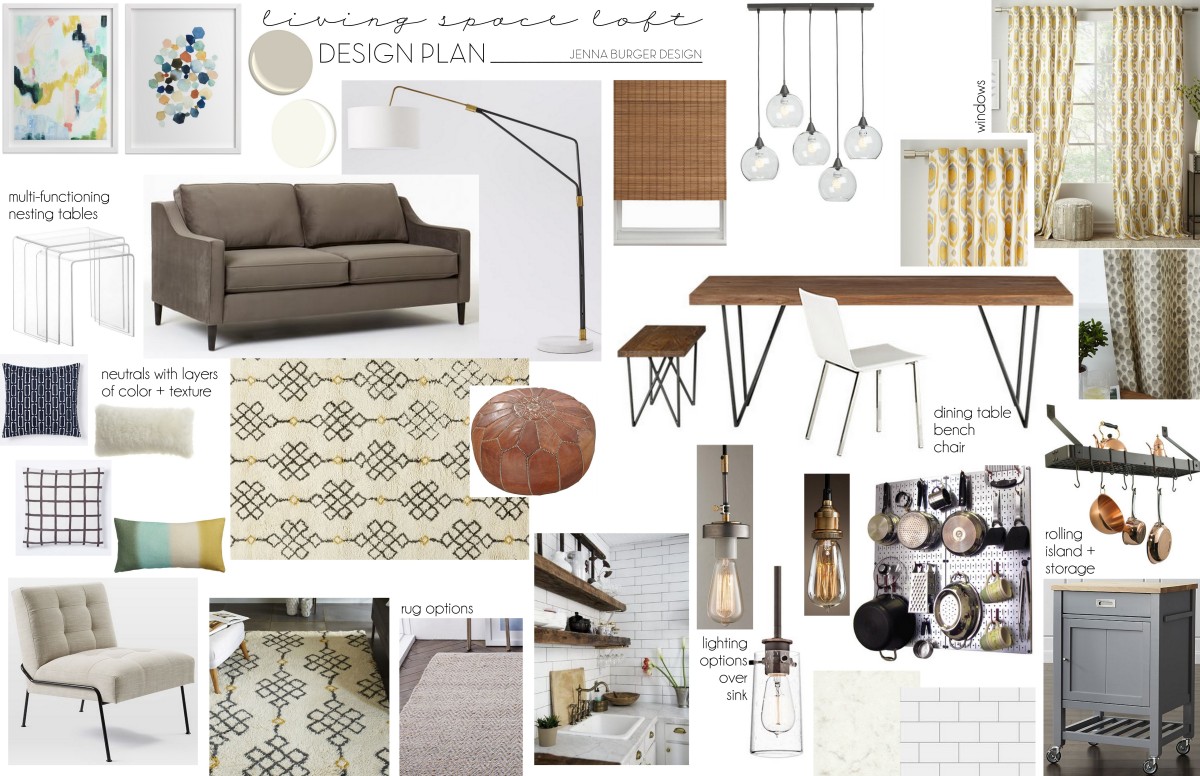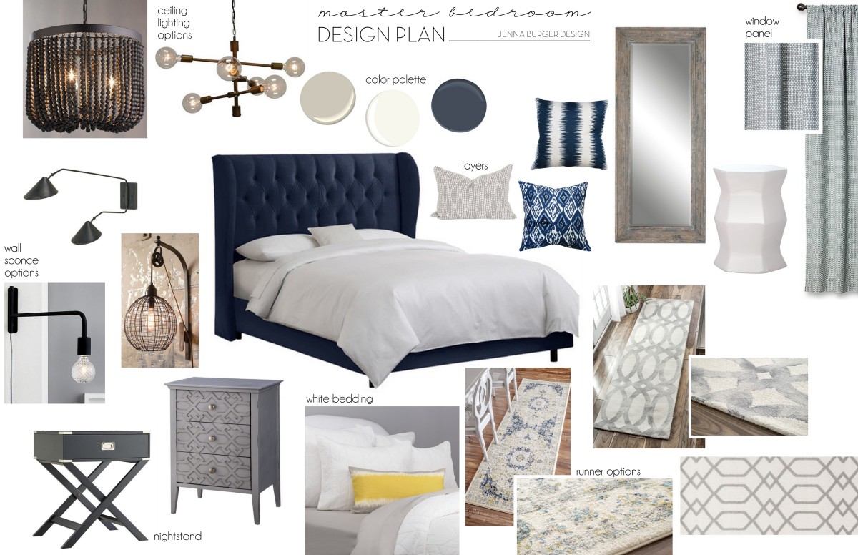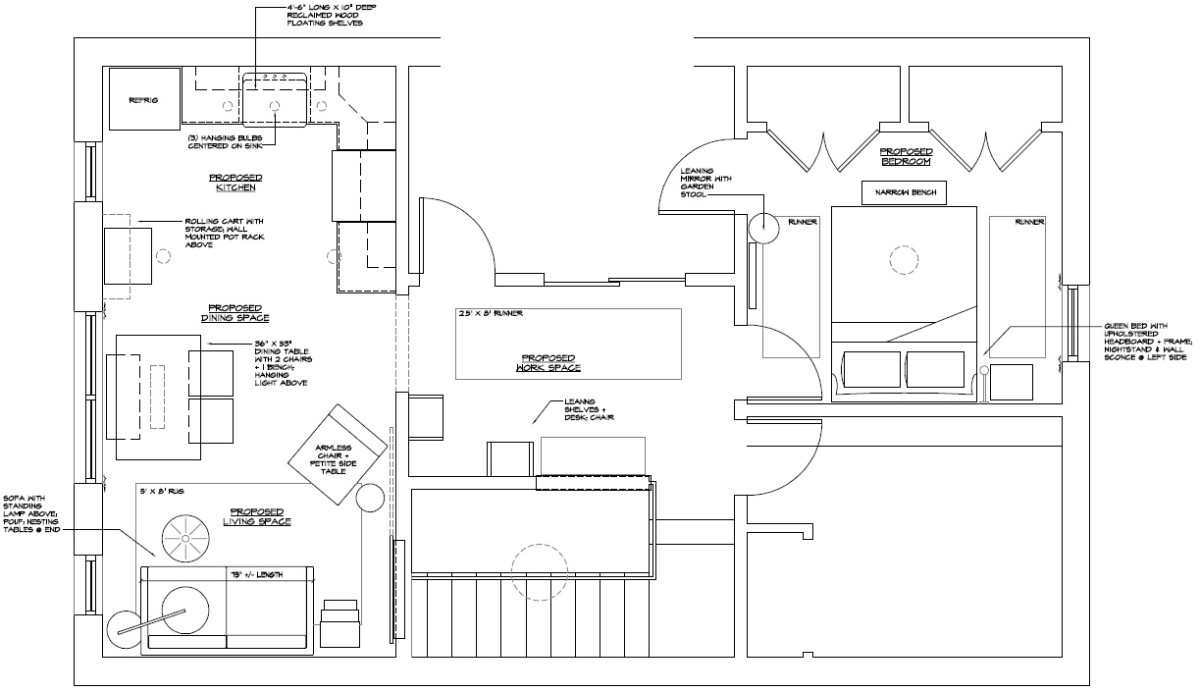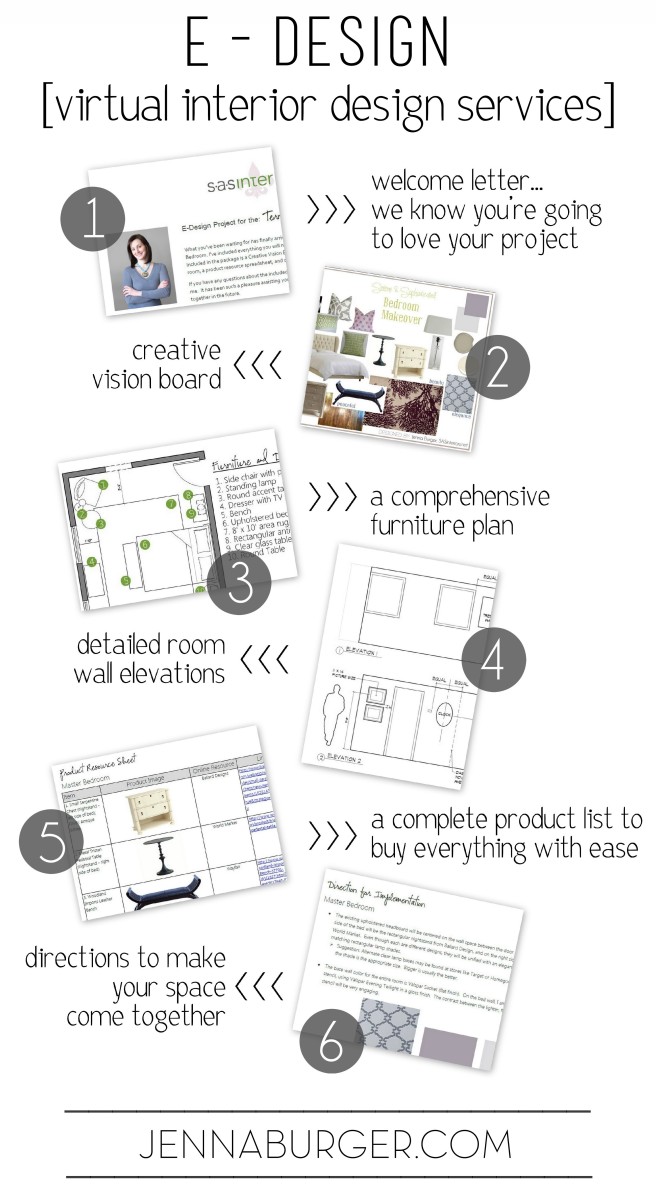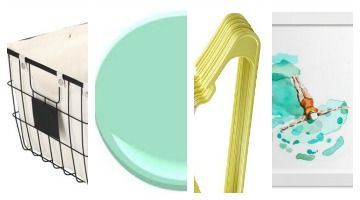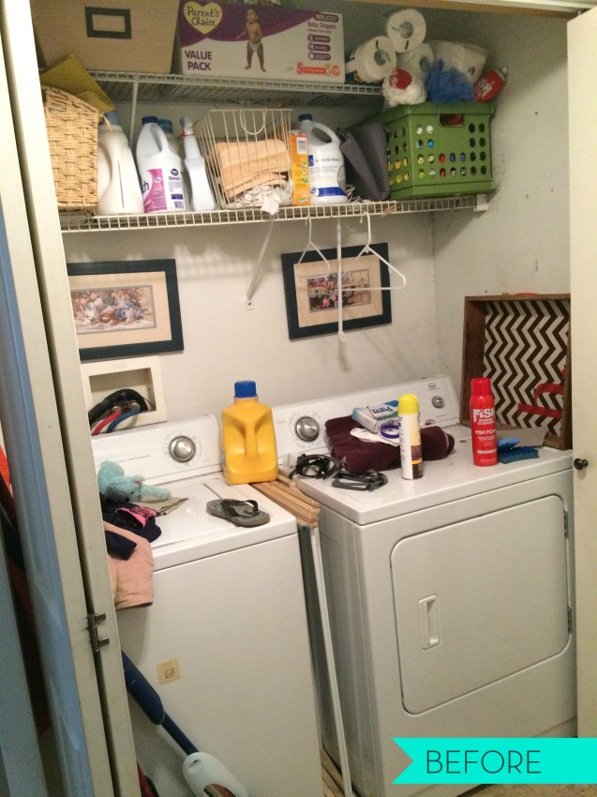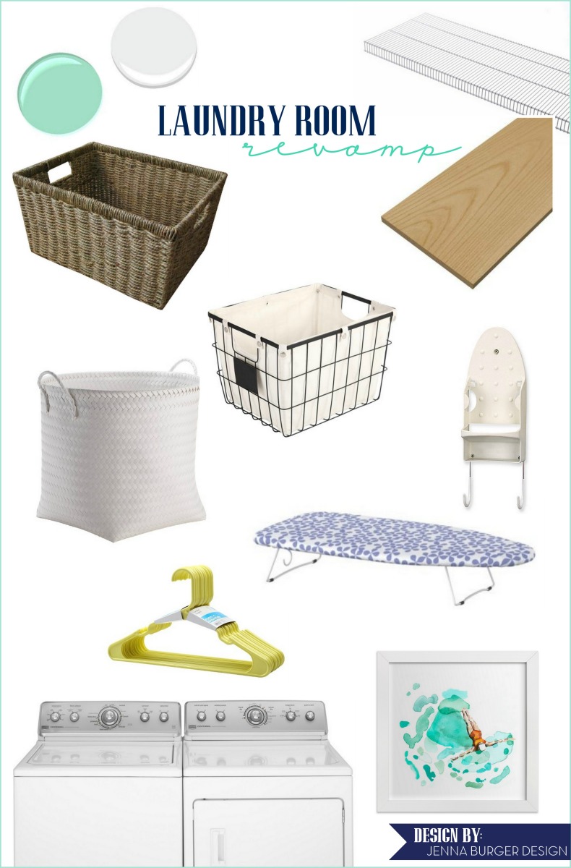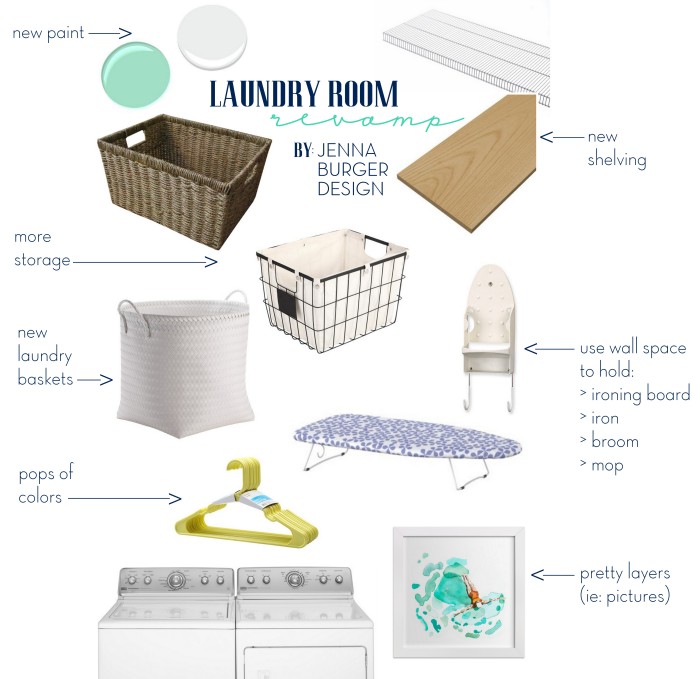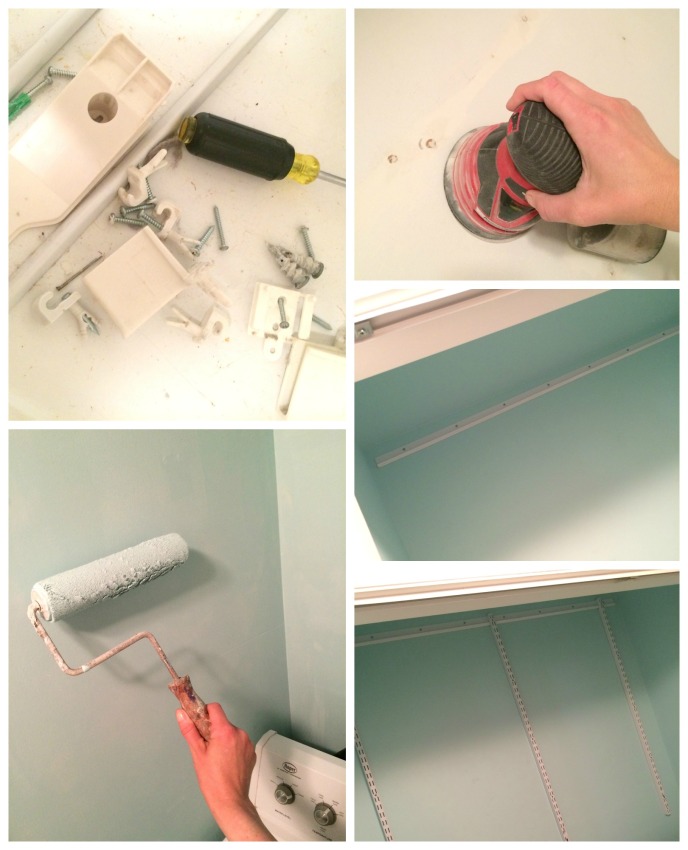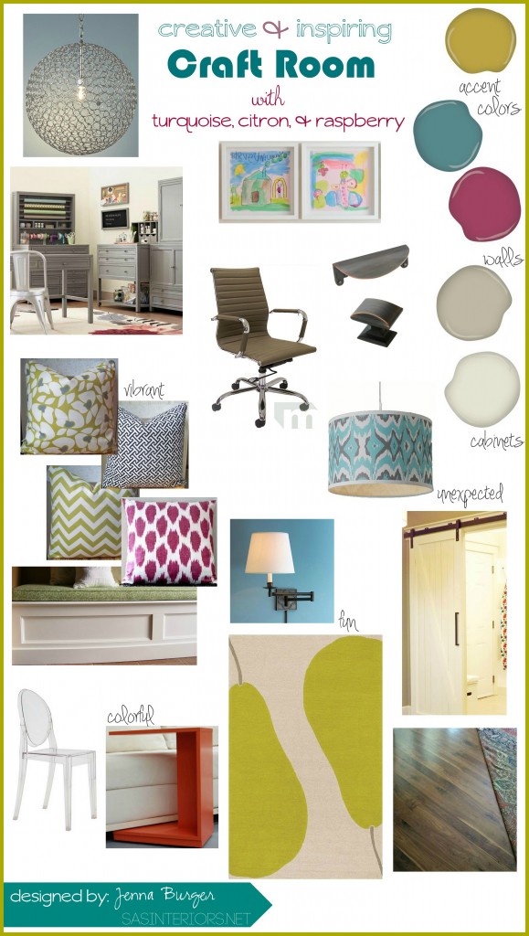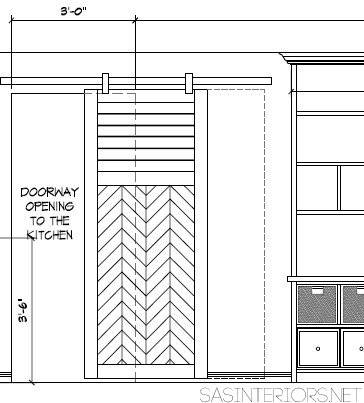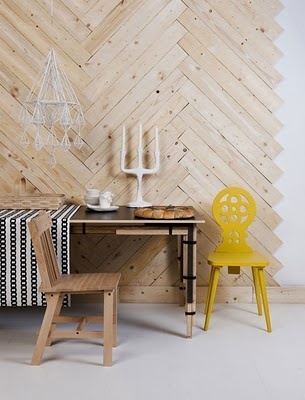Creating an Interior Design Plan + Mood Board
A few weeks ago, I shared a few favorite tools that I use to run my design business + blog.
All are must-haves to run my office efficiently (as possible, it’s never perfectly smooth), but my main go-to day in and day out is my Intel 2 in 1 laptop + computer!
From morning till night, this is my #1 for creating design plans to writing blog posts to browsing the web for inspiration.
I’m often asked what programs I use for the floor plans + mood boards I create for my blog and for client presentations. And today, you lucky dogs are going to get the inside scoop…
Whether designing a space for myself or for a client, the process typically starts by gathering inspiration + making notes about the proposed space.
Before an initial meeting with a client, I ask them to look through magazines + search online for spaces & elements that they are drawn to. There’s no need for a common thread or a specific style. That doesn’t matter. Basically, if you love it – for whatever reason – tag it. Later, we can dig through the why do you love it…
The next part of the initial design process is to write down wants, needs, and use of the space + what the objective of the room will be. How do you want the room to feel? If the room could talk, how would the room describe itself?
These first steps gets the ball rolling for me to pull together how the room(s) will look, feel, and function!
FURNITURE PLAN
Next up, I create a furniture plan for the space(s).
For this, I use AutoCAD. Unlike inexpensive drag & drop architectural programs, AutoCAD is 100% manual to create the plan with exact measurements needed. This program is most used by professionals in the Architectural field and has been around for many years. I use an older version of Architectural Desktop 3.3. Here’s a look…
For those of you who want to create your own furniture plan, there are many drag + drop programs to give a try. Or you can try SketchUp, which is a 3D modeling program.
GATHER IDEAS
Simultaneously to creating the furniture plan (I make changes as I find items and can input the exact measurements), I am also scouring the web + my design resource library for furniture and decor elements to create the room that fits the look + feel + function I am designing.
I pull images from the web by saving them to my desktop or taking a screenshot.
Ever take a screenshot – a snapshot of your computer screen – on the web? If not, it’s easy! On your computer keyboard there is a button, PRNTSCR, typically on the top right. Click it and you’ll take a shot of your computer screen at that moment.
This is a screenshot of a rug that was perfect for a loft space I am designing…
MOOD BOARD
Once I have a good handle on about 90% of the items that I want for the space, I start the creation of the mood board. For this part of the design process, I use Picasa, a free picture program to organize + edit. It has a collage-making section and is very user-friendly.
Here is a snippet when I was creating the mood board for the loft…
Once the Furniture Plan + Mood Board was complete, I was ready to print.
Here is the result…
This is the bedroom space mood board…
And lastly, the overall floor plan for the loft…
From the initial thoughts + ideas all the way through to creating a real living space, this is the process of developing the design + making the mood board!
ALL with my Intel computer. I told you it’s my main go-to for running my business.
Along with working on local client projects, I also offer E-Design services to those living anywhere in the US. For those projects, all communication is online. Along with my business + my blog, as I said before, my computer is like my 4th child… a little sad to say, but true.
Interested in learning more about my E-Design program? I offer a slew of services.
Here’s an example of what I can do for you…
There you have it… a peek into how I create a design plan + mood board for clients.
I’m off to meet with a possible new client about another project…
More questions about running a design business? Ask me! I’d also love to hear about your ideas + experiences.
DISCLOSURE: THIS POST IS A PARTNERSHIP WITH INTEL TO SHARE MY THOUGHTS + HOW I USE THE INTEL 2 IN 1 LAPTOP FOR MY DESIGN BUSINESS. #spon
