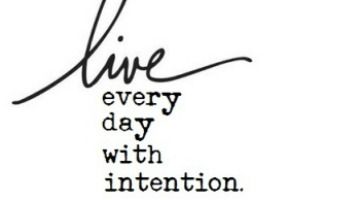
Bathroom Makeover: Reveal
The day is finally here… reveal day of the Bathroom Makeover. The project that I challenged myself to do in 30 days. Keeping reading (till the end) to see if I accomplished the goal…
The finished space has taken a wee bit longer than planned to share, but with the holiday high, I got a bit sidetracked. Good news, Good news… the bathroom is done and has been for a few weeks. I was planning on sharing the reveal sooner, but thought it would be best to wait till after the Christmas craze.
Without further ado, here it is…
As always, I love partnering with Lowe’s on projects and this bathroom makeover wasn’t any different. I have worked with Lowe’s on so many projects over the years and not only am I thrilled to be apart of their Creative Team, but I truly love their product line. Minus a few elements, this entire space was pretty much created using in-stock items that can be found in most of their stores. How great is it not to have to order and wait 8 weeks for something to arrive?! Grab & go today – that’s a bonus in my book. (I wasn’t paid to say any of that and am sharing my true, honest thoughts!)
Before sharing more of the ‘after’, I have to state that bathrooms – in my opinion – are so difficult to photograph because of the limited size of the space. I’m not a pro photog, so I tried capturing it the best I could. That being said, let’s get to it.
You can’t appreciate the after, without seeing the before. This bathroom has had quite the evolution. It was pretty sad when we moved in…
Within a year, it was painted & got a little refresh…
Since it’s heavily used by 2 young kiddos it got + gets quite the abuse on a daily basis. After a while, the exposed walls (sheetrock) + the builder-grade melamine cabinet just wasn’t fitting the bill anymore.
If you missed following along from the beginning, this was the mood board I created for the new space…
A few changes had to be made along the way, but the main elements & more so, the main aesthetic / feel of the space, was absolutely achieved.
My goal was to create an updated, modern bathroom with a classic (live-a-long-time) background + lots of eye-popping, unexpected layers. I am thrilled with the result not only because it’s super functional for the kids (with tile going half way up the walls), but it’s really a dynamic + fun space!
Come on in…
Many have asked, “why did you choose to do the kids bath instead of the Master?”, and the reason for that is I see this bathroom much more throughout the day (plus it seemed more of a manageable DIY project because it’s a smaller space).
This bathroom is right at the top of the stairs and since I am up & down a lot on a daily basis, I wanted it to look & feel new, updated, and fresh. I’ll get to the Master bath someday. Even though it was featured in a national magazine, it does need some fixin’ up!
This is what I see each & every time I walk up the stairs…
Let’s explore the new bath space more…
The space is a typical standard 5′ x 8′ bathroom with a sink, toilet, tub layout on one wall & then a straight wall on the other side.
I installed 3×6 subway tile from the tub deck to the ceiling in the tub space and continued the tile about 3′ up the wall in the main part of the bathroom. Above the tile, I installed a dynamic wallpaper in a beautiful damask pattern with colors of navy, beige, and orange. It really is the art of the space so I didn’t add much more to the walls.
On the left side, above the towel bar, I hung two framed custom art pieces (created by my 2 older kiddos) which I will be sharing more details on soon. The frames + matting are white & simple, the perfect contrast to the bold background.
tutorial for >>> how to install wallpaper
As you continue around the revamped bathroom, you round the corner to the tub space. This area is drastically different with new floor to ceiling tile (all installed by me – thank goodness my hands aren’t cracked anymore).
3×6 subway tile was used as the main tile material, which frames an accent tile of natural stone in a small herringbone pattern
tutorial for >>> how to install tile + grout
Where the wall meets the ceiling, I added a small decorative moulding, which really gave the space a finished, tailored look. I am not very good with moulding (remember my troubles in the powder room), so this time I chose a moulding that had a 90 degree angle and it was much more manageable + easy to install since the cut was a simple 45.
Adding the moulding not only provides a finished look, but it allowed the install of the wallpaper to be easier – the wallpaper didn’t have to be perfect at the top because the moulding covered it. Additionally, the moulding continues in the tub area where I was left with a 1/2″ gap between the last tile and the ceiling – a space too small to install tile.
Here I am installing it…
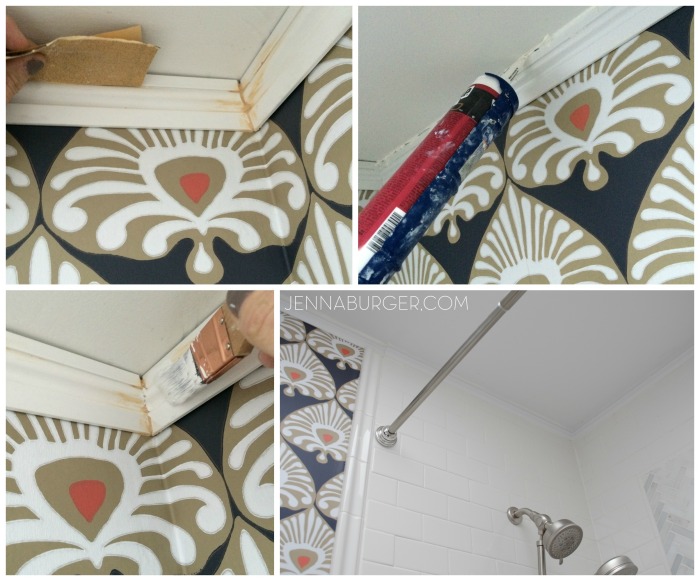
On the other side of the bathroom were more big changes… a new toilet, vanity, lighting + a new shelf and medicine cabinet turned tiled niche.
The shelf is a simple DIY project that I will share more about soon. The original thought / plan was to add an industrial-style shelf above the toilet, but after the wallpaper went up, I just couldn’t bring myself to cover it + with the new vanity there was ample storage.
A simple white shelf along with a few layered accessories and a framed print seemed to be the perfect addition.
The vanity is a beauty and I love the openness it brings to the space. This vanity compared to the previous one is about 6″ longer. There was enough room at the side of the toilet to go a bit wider and the additional inches really makes a difference. Even though it’s minimal, there seems to be a lot more countertop space.
Also having drawers with this vanity, the amount of storage has tripled versus having 1 large open cavity with the last cabinet. There looks to be 5 drawers, but the center drawer under the sink is a faux panel. The 2 smaller side drawers + the 2 larger drawers provide so much room. As the kids get older & accumulate more stuff, I am sure the drawers will definitely fill up. For now, they’re fairly unused.
Underneath the closed part of the cabinet is an open shelf perfect for towels, baskets, etc. I chose these cute burlap bins at Lowe’s and revamped them a bit (of course, how could I not…?)
I loved the texture of the burlap, but the rope pull was slightly too nautical, so I swapped them out for a chalkboard label that I found in the dollar bin at Target. Using jute rope, I attached them through the holes and in 30 seconds gave these pretty bins a whole new look…
I love how easy & simple something like this can change a space & be unique to your personal aesthetic + style.
Back up above, the countertop is adorned with a few simple, but must-need items. I found these really cute accessories – liquid soap holder, toothbrush holder, and cup – that were super inexpensive at Lowe’s. They are clear (plastic), but look very modern and $$$. The look of lucite is hot right now.
I chose a minimalist-style, frameless, rectangular tilt mirror and an industrial-style oversized outdoor light that is centered above (because of the longer vanity, the light had to move over a few inches – my contractor did that since it’s above & beyond my skillset).
On the wall to the right of the vanity was a medicine cabinet (which I had painted with chalkpaint + added a frame a few years ago) and is now an open tiled niche…
A niche is really so much easier for the kids and tiling it makes cleanup so simple. I was originally going to create the niche using wood and that would have been a big mistake. wood + water = disaster.
tutorial for >>> creating a tiled niche
A few more detail shots…
And of course a look at a few before & afters…
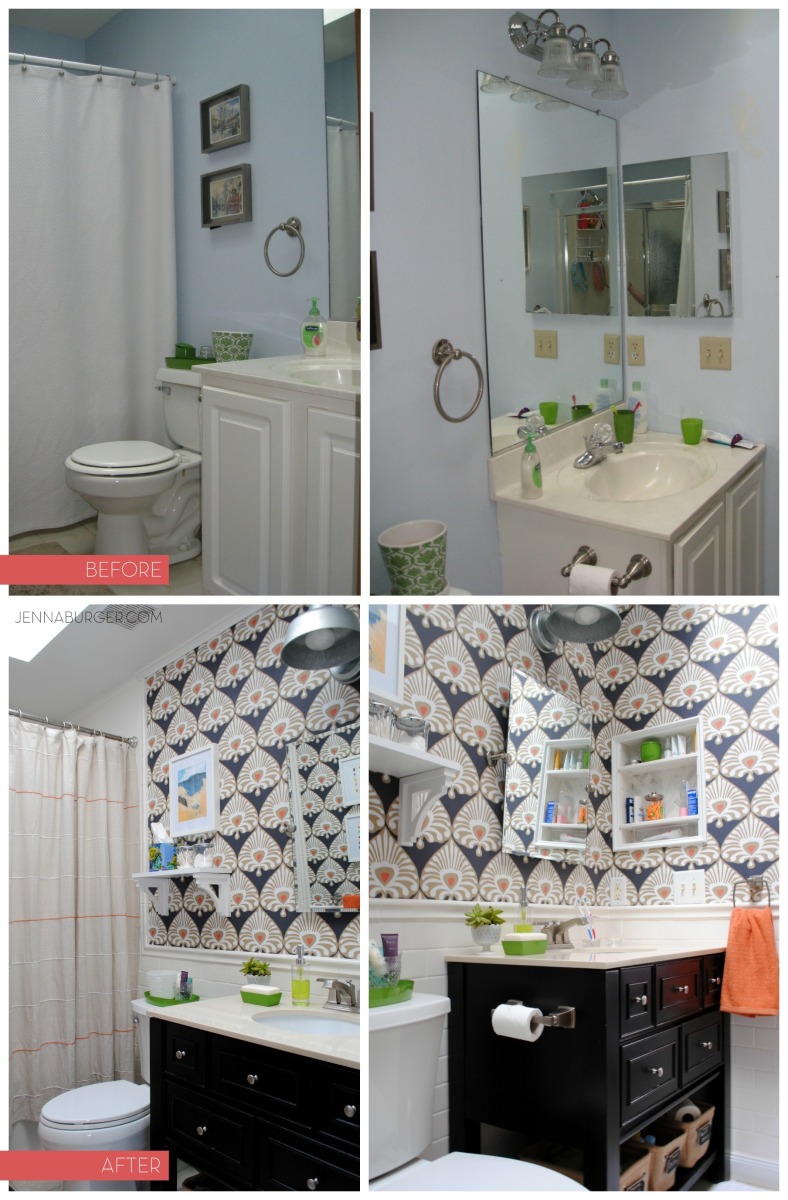
 I will admit, I am so happy this bathroom is done. It was a bit tiring, but in all honesty, it was 100% worth
I will admit, I am so happy this bathroom is done. It was a bit tiring, but in all honesty, it was 100% worth the blood + sweat + tears the effort! This post was chock full of info on the final stages + reveal of the space, but you really might be wanting where I got it all & the actual resources. No worries… that post will be coming up later this week – pinky promise.
In all, from start to finish, this bathroom makeover took just around 30 days to complete (95% DIY and mostly all by myself – the mister helped when he could). So I guess I can say, I met my challenge… which I really only set for myself so I would finish it 100% and not slack off. 10 days, 30 days, 60 days, who cares. It’s done! This makeover was a big accomplishment for me as tackling the removal & install of a tub + such a HUGE tile project was nothing that I had done before. The challenge scared me, but I did it! That’s the beauty of DIY!
From start to finish, these are all the posts pertaining to this bathroom remodel
Plan of Action
Demo: Removal + Installation of the Tub & Walls
How-To Tile + Grout the Bathroom Walls
Installing Wallpaper
Adding a Tile Accent Border
Creating a Tiled Niche
Bathroom Makeover Reveal
Resources
Lastly, I want to give a big shout out to Lowe’s for believing in my talents & choicing to partner with me on this project. They never tell me what to do, what to buy, or what to write, but instead they always say do what you do best… create something good & inspire!
Thanks for following along with me on this bathroom makeover journey! Cheers to another successful (but tiring) before & after makeover!
Resources for all the items in this bathroom makeover coming later this week.
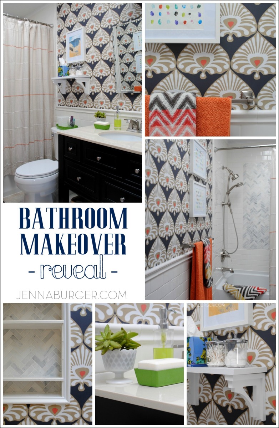
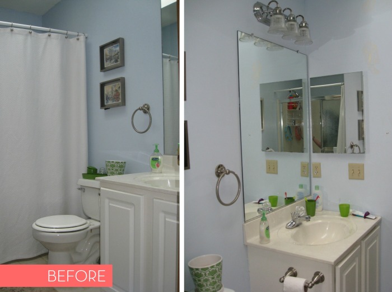
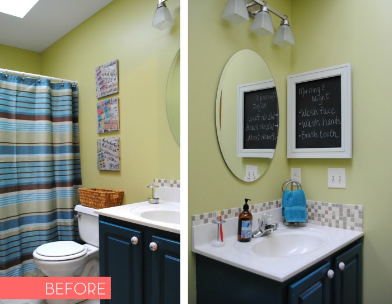
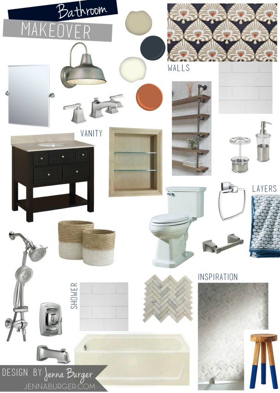
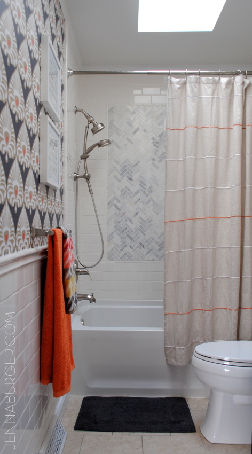
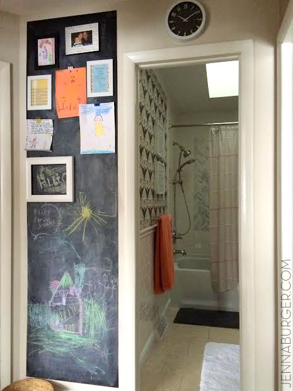
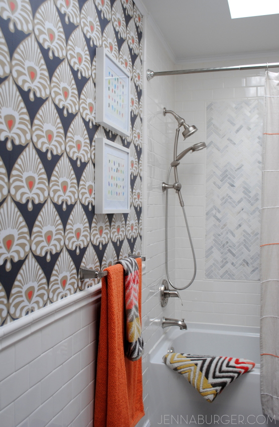
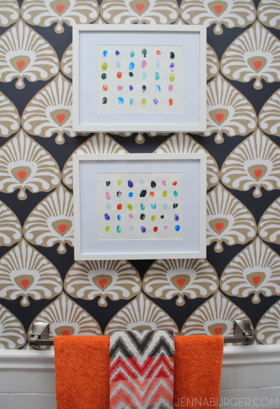
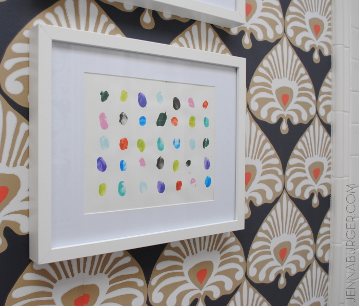
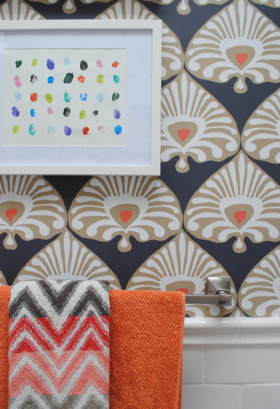
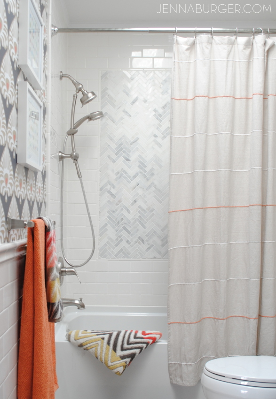
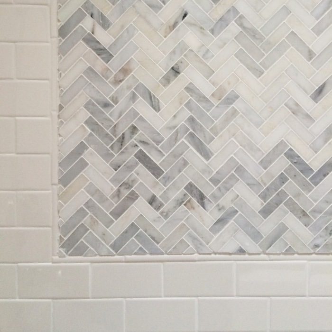
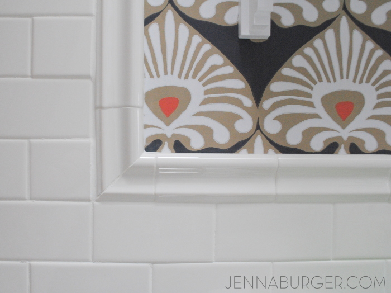
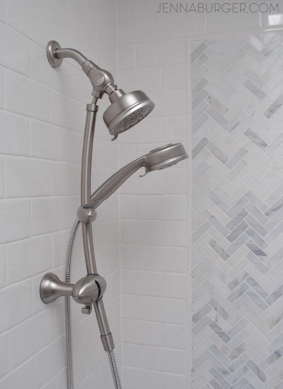
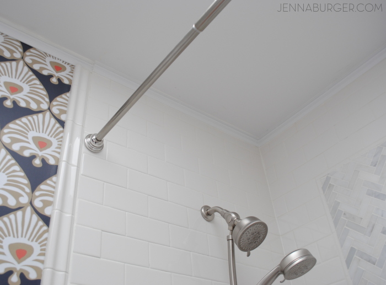
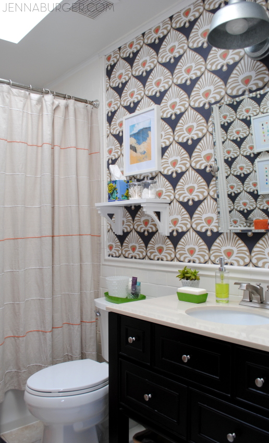
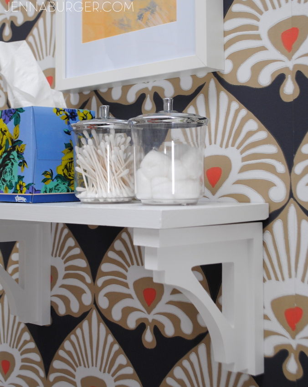
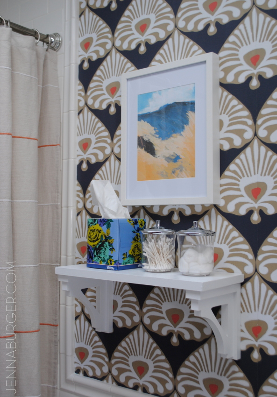
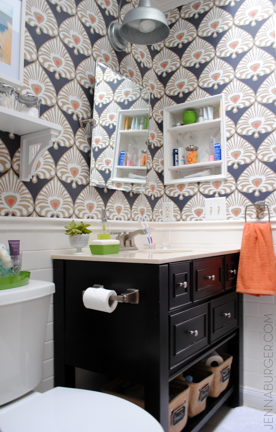
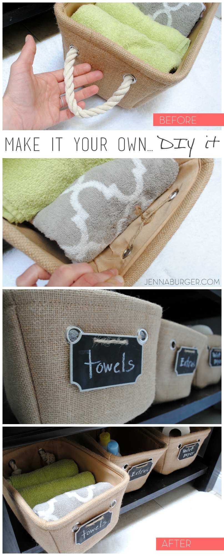
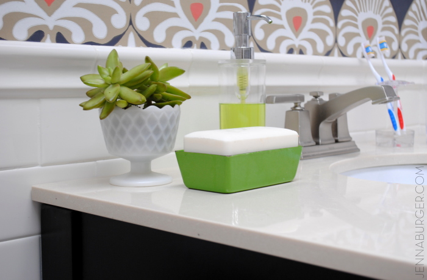
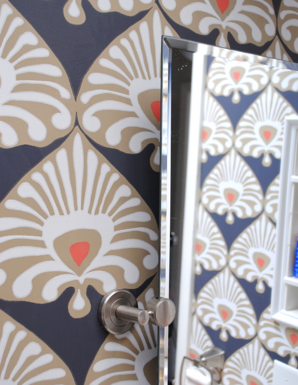
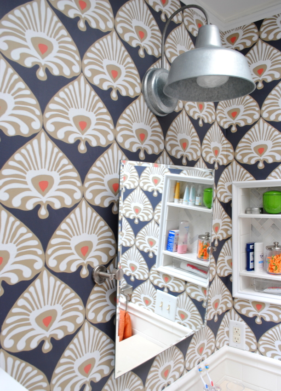
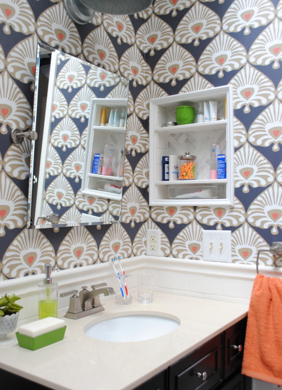
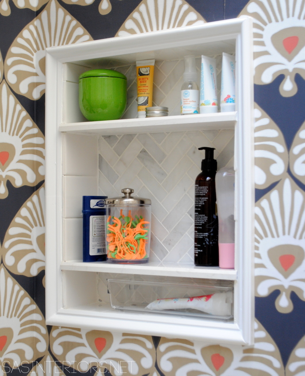
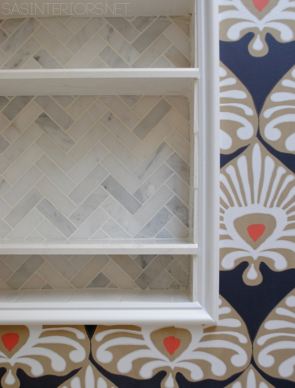
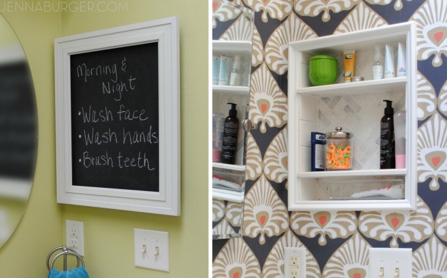
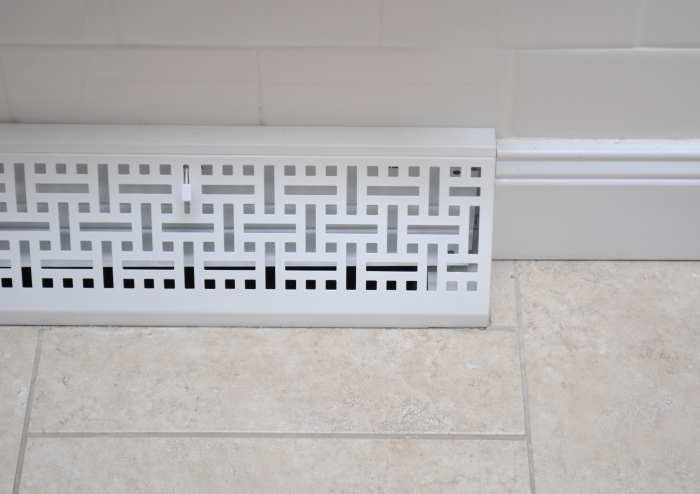
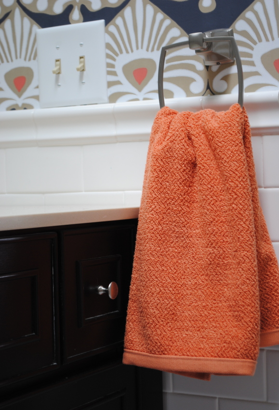
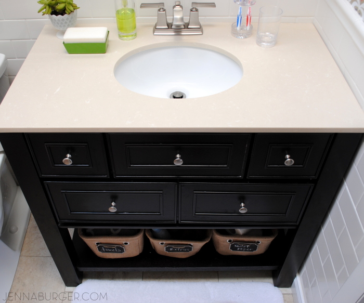
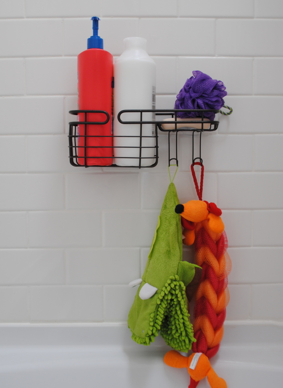
Comments are closed.